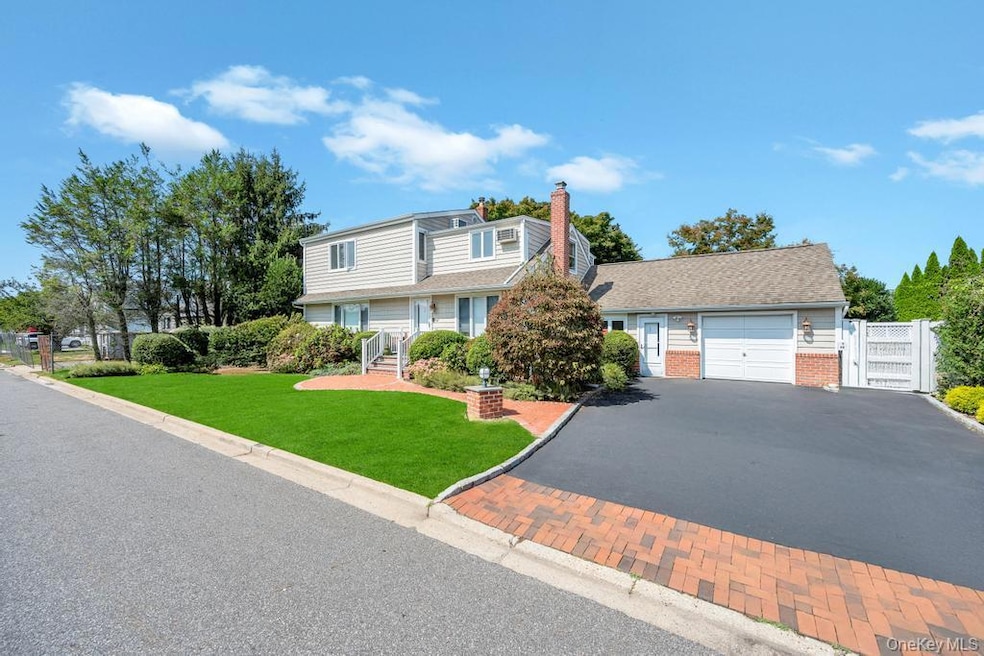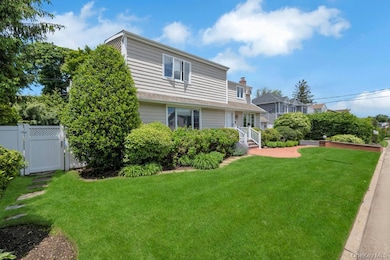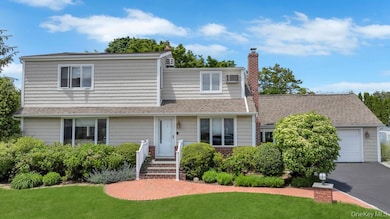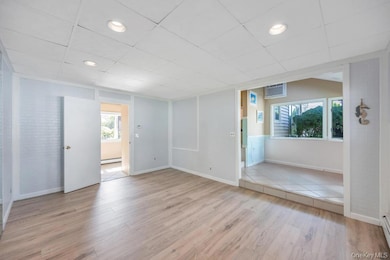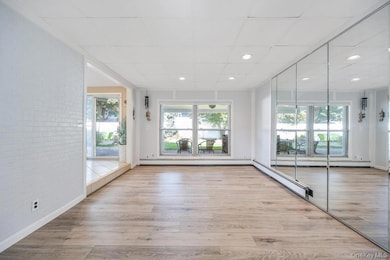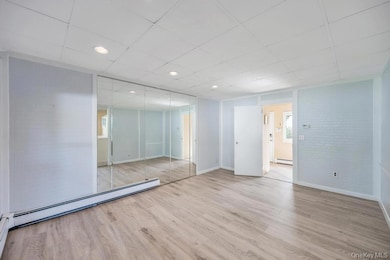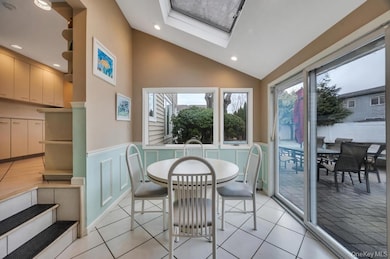
20 Northern Pkwy E Plainview, NY 11803
Estimated payment $6,848/month
Highlights
- In Ground Pool
- Open Floorplan
- Property is near public transit
- Judy Jacobs Parkway Elementary School Rated A+
- Cape Cod Architecture
- Private Lot
About This Home
Welcome to Your Dream Home This stunning, meticulously maintained residence seamlessly blends comfort, style, and functionality, making it an ideal haven for growing families or those who delight in entertaining. The property boasts three bedrooms, three full bathrooms, and two versatile dens that can easily be converted into an additional bedroom, home office, or extra living space. The open-concept kitchen and dining area provide a seamless flow, perfect for both everyday living and hosting gatherings. Begin your mornings in the bright breakfast nook, where vaulted ceilings and a skylight create a cozy spot to bask in the warmth of natural light. Luxurious Primary Suite The expansive primary suite features a vaulted ceiling with a skylight, complemented by a large en-suite bath complete with a jet tub and separate standing shower. The bathroom is further enhanced by heating lamps overhead and a skylight, adding brightness and a sense of serenity. Additional Features Fully Finished Basement: A true bonus, offering a refrigerated wine cellar capable of storing up to 1,400 bottles. The utilities are approximately six years old. Potential Mother-Daughter Setup: This layout is perfect for a potential mother-daughter setup, subject to obtaining the necessary permits. Outdoor Oasis Step outside into your private entertaining haven! A large, partially covered paver patio sets the stage for outdoor dining and relaxation, all while enjoying the calming yard view. The spacious in-ground pool, with an updated liner just four years old, is perfect for summer enjoyment. A True Gem With ample space, abundant natural light, and a layout designed for both comfort and functionality, this home is a true gem. Don't miss out—schedule your viewing to experience all it has to offer!
Listing Agent
Keller Williams Points North Brokerage Phone: 516-865-1800 License #10401284186 Listed on: 03/20/2025

Co-Listing Agent
Keller Williams Points North Brokerage Phone: 516-865-1800 License #10401377850
Home Details
Home Type
- Single Family
Est. Annual Taxes
- $19,060
Year Built
- Built in 1948
Lot Details
- 9,000 Sq Ft Lot
- Landscaped
- Private Lot
- Paved or Partially Paved Lot
- Level Lot
- Front and Back Yard Sprinklers
- Back Yard Fenced
Parking
- 1 Car Garage
- Driveway
- On-Street Parking
Home Design
- Cape Cod Architecture
- Raised Ranch Architecture
- Aluminum Siding
- Vinyl Siding
Interior Spaces
- 2,204 Sq Ft Home
- Open Floorplan
- Built-In Features
- Vaulted Ceiling
- Wood Burning Fireplace
- Entrance Foyer
- Formal Dining Room
- Storage
- Washer
Kitchen
- Galley Kitchen
- Breakfast Area or Nook
- Breakfast Bar
- Wine Refrigerator
Flooring
- Wood
- Carpet
- Ceramic Tile
Bedrooms and Bathrooms
- 3 Bedrooms
- En-Suite Primary Bedroom
- In-Law or Guest Suite
- 3 Full Bathrooms
- Soaking Tub
Basement
- Basement Fills Entire Space Under The House
- Laundry in Basement
Pool
- In Ground Pool
- Outdoor Pool
- Pool Cover
Outdoor Features
- Covered Patio or Porch
Location
- Property is near public transit
- Property is near schools
- Property is near shops
Schools
- Judy Jacobs Parkway Elementary School
- H B Mattlin Middle School
- Plainview-Old Bethpage/Jfk High School
Utilities
- Multiple cooling system units
- Heating System Uses Natural Gas
- Natural Gas Connected
- Gas Water Heater
Listing and Financial Details
- Exclusions: Wine in Wine Cellar
- Legal Lot and Block 126 / 564
- Assessor Parcel Number 2489-12-564-00-0126-0
Map
Home Values in the Area
Average Home Value in this Area
Tax History
| Year | Tax Paid | Tax Assessment Tax Assessment Total Assessment is a certain percentage of the fair market value that is determined by local assessors to be the total taxable value of land and additions on the property. | Land | Improvement |
|---|---|---|---|---|
| 2025 | $20,290 | $717 | $359 | $358 |
| 2024 | $6,364 | $717 | $359 | $358 |
| 2023 | $19,818 | $717 | $359 | $358 |
| 2022 | $19,818 | $717 | $359 | $358 |
| 2021 | $20,467 | $701 | $351 | $350 |
| 2020 | $21,062 | $1,233 | $787 | $446 |
| 2019 | $22,048 | $1,233 | $787 | $446 |
| 2018 | $20,700 | $1,233 | $0 | $0 |
| 2017 | $12,442 | $1,233 | $787 | $446 |
| 2016 | $18,581 | $1,233 | $787 | $446 |
| 2015 | $5,534 | $1,233 | $787 | $446 |
| 2014 | $5,534 | $1,233 | $787 | $446 |
| 2013 | $5,040 | $1,233 | $787 | $446 |
Property History
| Date | Event | Price | List to Sale | Price per Sq Ft |
|---|---|---|---|---|
| 10/24/2025 10/24/25 | Price Changed | $999,999 | -12.9% | $454 / Sq Ft |
| 09/12/2025 09/12/25 | For Sale | $1,148,000 | 0.0% | $521 / Sq Ft |
| 09/06/2025 09/06/25 | Off Market | $1,148,000 | -- | -- |
| 06/05/2025 06/05/25 | Price Changed | $1,148,000 | -4.2% | $521 / Sq Ft |
| 05/29/2025 05/29/25 | Price Changed | $1,198,000 | -24.6% | $544 / Sq Ft |
| 03/20/2025 03/20/25 | For Sale | $1,588,000 | -- | $721 / Sq Ft |
Purchase History
| Date | Type | Sale Price | Title Company |
|---|---|---|---|
| Deed | $325,000 | -- |
About the Listing Agent
Stephanie's Other Listings
Source: OneKey® MLS
MLS Number: 833461
APN: 2489-12-564-00-0126-0
- 209 Central Park Rd
- 265 Manetto Hill Rd Unit 2nd Fl
- 61 Beaumont Dr
- 14 Glenn Dr
- 9 Bart Ct
- 3 Wensley Rd
- 26 Roseanne Dr
- 21 Evelyn Rd
- 25 Margaret Dr
- 648 Old Country Rd Unit 2nd Fl
- 7 Frederick Dr
- 38 Loretta Dr
- 1 Scott Place
- 15 Janet Dr
- 26 Whitman Ave
- 161 Dartmouth Dr
- 65 Bluebird Ln
- 12 Barnum Ave
- 15 Ingram Dr
- 94 Aspen Dr E Unit 94
