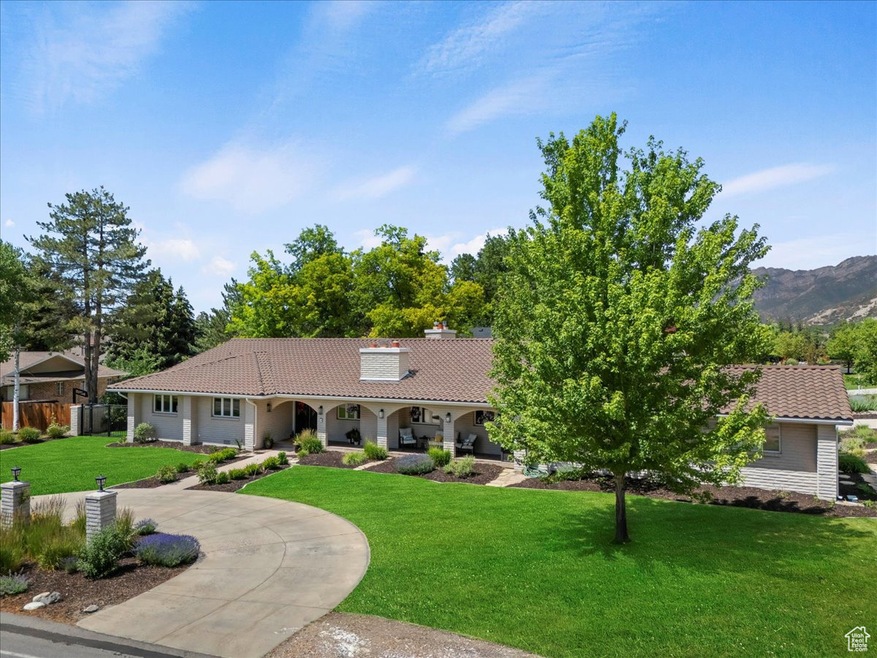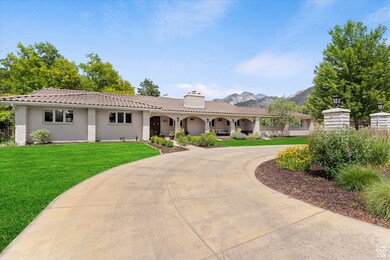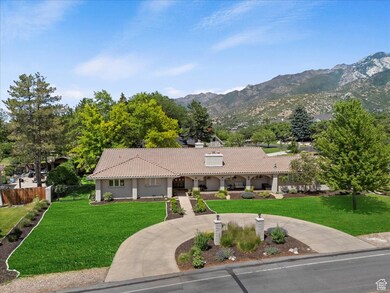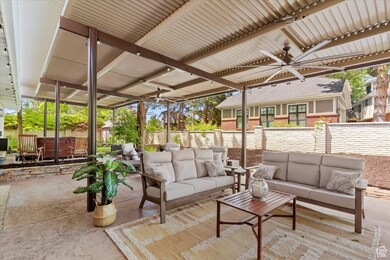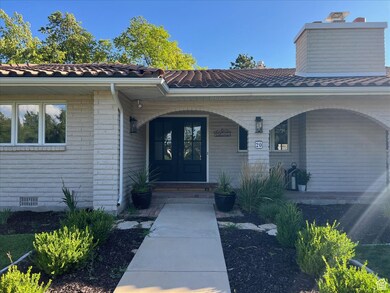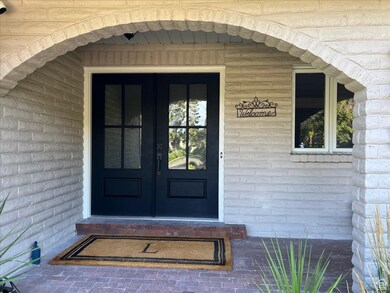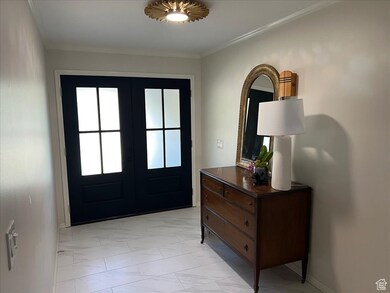Estimated payment $6,991/month
Highlights
- 24-Hour Security
- Gated Community
- 0.57 Acre Lot
- Heated In Ground Pool
- Updated Kitchen
- Mountain View
About This Home
BACK ON THE MARKET! BUYER FAILED TO PERFORM! This beautifully crafted all-brick rambler blends timeless design with the ease of single-level living. Situated on a .57-acre lot with a circular driveway, this home offers extra-large rooms. Light-filled and spacious, the open living and dining areas flow seamlessly into a dazzling island kitchen. The inviting primary suite is filled with warmth and natural light, featuring an updated spa-style bath. Step outside to a backyard built for entertaining-enjoy mountain views, mature trees, charming gazebo and a 50' Solara covered patio with motorized ventilation panels, ceiling fans, and ambient lighting. Tile roof, updated baths, lighting , and a new A/C system. Located in vibrant Pepperwood community offering 24 security, clubhouse, pool, playground, tennis and pickleball courts---all just minutes from Little Cottonwood Canyon, scenic hiking and biking trails, and world-class ski resorts.
Home Details
Home Type
- Single Family
Est. Annual Taxes
- $5,460
Year Built
- Built in 1979
Lot Details
- 0.57 Acre Lot
- Partially Fenced Property
- Landscaped
- Corner Lot
- Sprinkler System
- Property is zoned Single-Family, 1122
HOA Fees
- $204 Monthly HOA Fees
Parking
- 3 Car Attached Garage
- 4 Open Parking Spaces
Home Design
- Rambler Architecture
- Brick Exterior Construction
- Tile Roof
Interior Spaces
- 3,537 Sq Ft Home
- 2-Story Property
- Vaulted Ceiling
- 2 Fireplaces
- Gas Log Fireplace
- Double Pane Windows
- Window Treatments
- Sliding Doors
- Entrance Foyer
- Mountain Views
- Partial Basement
- Storm Doors
- Electric Dryer Hookup
Kitchen
- Updated Kitchen
- Double Oven
- Gas Range
- Down Draft Cooktop
Flooring
- Wood
- Carpet
- Tile
Bedrooms and Bathrooms
- 3 Main Level Bedrooms
- Primary Bedroom on Main
- Bathtub With Separate Shower Stall
Outdoor Features
- Heated In Ground Pool
- Covered Patio or Porch
Schools
- Lone Peak Elementary School
- Indian Hills Middle School
- Alta High School
Utilities
- Central Heating and Cooling System
- Natural Gas Connected
Listing and Financial Details
- Assessor Parcel Number 28-14-351-023
Community Details
Overview
- Dave Teerlink Association, Phone Number (801) 572-3620
- Pepperwood Subdivision
Amenities
- Picnic Area
- Clubhouse
Recreation
- Community Playground
- Community Pool
- Bike Trail
- Snow Removal
Security
- 24-Hour Security
- Gated Community
Map
Home Values in the Area
Average Home Value in this Area
Tax History
| Year | Tax Paid | Tax Assessment Tax Assessment Total Assessment is a certain percentage of the fair market value that is determined by local assessors to be the total taxable value of land and additions on the property. | Land | Improvement |
|---|---|---|---|---|
| 2025 | $636 | $1,082,100 | $678,400 | $403,700 |
| 2024 | $636 | $1,009,800 | $633,000 | $376,800 |
| 2023 | $636 | $890,500 | $585,900 | $304,600 |
| 2022 | $264 | $900,400 | $436,200 | $464,200 |
| 2021 | $317 | $726,200 | $409,800 | $316,400 |
| 2020 | $64 | $639,100 | $404,500 | $234,600 |
| 2019 | $341 | $606,100 | $404,500 | $201,600 |
| 2018 | $0 | $581,200 | $345,300 | $235,900 |
| 2017 | $215 | $549,800 | $345,300 | $204,500 |
| 2016 | $3,714 | $450,000 | $313,700 | $136,300 |
| 2015 | $3,714 | $465,700 | $295,700 | $170,000 |
| 2014 | $3,581 | $440,100 | $289,800 | $150,300 |
Property History
| Date | Event | Price | List to Sale | Price per Sq Ft |
|---|---|---|---|---|
| 11/21/2025 11/21/25 | Pending | -- | -- | -- |
| 10/21/2025 10/21/25 | Price Changed | $1,199,000 | -4.1% | $339 / Sq Ft |
| 09/12/2025 09/12/25 | For Sale | $1,250,000 | -- | $353 / Sq Ft |
Purchase History
| Date | Type | Sale Price | Title Company |
|---|---|---|---|
| Interfamily Deed Transfer | -- | Inwest Title Srvs Slc | |
| Special Warranty Deed | -- | First American Title | |
| Warranty Deed | -- | -- | |
| Quit Claim Deed | -- | -- |
Mortgage History
| Date | Status | Loan Amount | Loan Type |
|---|---|---|---|
| Previous Owner | $256,000 | No Value Available |
Source: UtahRealEstate.com
MLS Number: 2111176
APN: 28-14-351-023-0000
- 39 Northridge Way
- 15 Bentwood Ln S Unit 1117
- 11 Bent Hollow Ln Unit 1141
- 6 Bent Hollow Ln Unit 1147
- 89 Lone Hollow Dr Unit 1026
- 1 Pepperwood Pointe
- 3093 Scenic Valley Ln
- 1 Cross Hill Ln
- 81 E Lone Hollow
- 18 Snow Forest Ln
- 3 Snow Forest Cove Unit 1039
- 98 E Lone Hollow Dr S Unit 902
- 5 Quietwood Ln
- 3222 E Eagle View Cir
- 11551 S Woodhampton Dr Unit 2
- 10665 S 2340 E
- 3316 E Lone Springs Cove
- 10432 S Wasatch Blvd
- 2234 E Willow Brook Way
- 10471 S Wasatch Blvd
