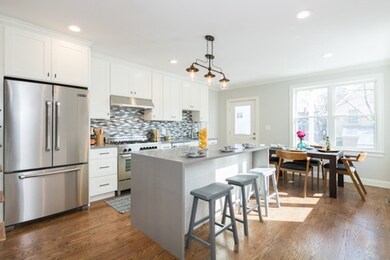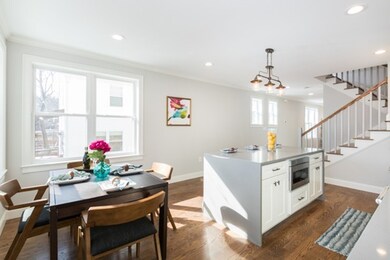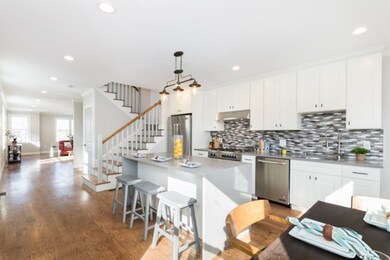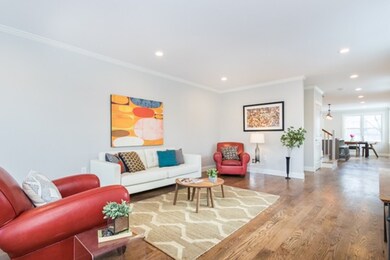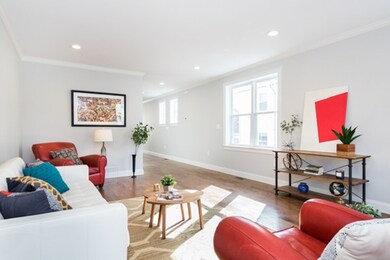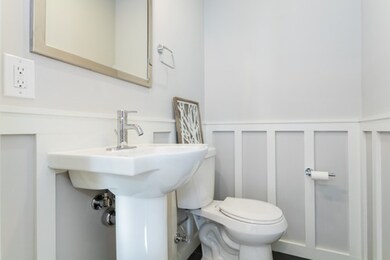
20 Nourse St Unit 20 Arlington, MA 02474
Arlington Heights NeighborhoodHighlights
- Wood Flooring
- Tankless Water Heater
- Forced Air Heating and Cooling System
- Peirce Elementary School Rated A-
About This Home
As of August 2023NEW CONSTRUCTION TOWNHOUSE with 2 MASTER SUITES by THE NELSON GROUP!!! Luxury living at it's best! This sun-filled 3 bedroom 3.5 bath home has been built to give you a state-of-the-art, thoughtfully designed space. The gourmet kitchen is a chef's dream, featuring Jenn Air Stainless Steel appliances, a Bertazzoni professional range, custom cabinetry, quartz countertops, and a large island. The 2nd Master Suite encompasses the entire 3rd floor with a Master Bath featuring a walk-in shower, dual vanity, a bluetooth ceiling speaker & a luxurious soaking tub. The unit has heating and Cooling are controlled by programmable thermostats and Navien Tankless on demand water heater. There is even a private yard and 2 off-street parking spots - including one garage spot! Nestled on a quiet street with access to Minuteman Bike Path, walkable to the reservoir, restaurants, shops, cafes and more! THIS HOME WON'T LAST!
Last Agent to Sell the Property
Keller Williams Realty Boston Northwest Listed on: 02/08/2018

Townhouse Details
Home Type
- Townhome
Est. Annual Taxes
- $12,104
Year Built
- Built in 2018
HOA Fees
- $150 per month
Parking
- 1 Car Garage
Kitchen
- Range
- Microwave
- Dishwasher
- Disposal
Flooring
- Wood Flooring
Utilities
- Forced Air Heating and Cooling System
- Heating System Uses Gas
- Tankless Water Heater
- Natural Gas Water Heater
- Cable TV Available
Additional Features
- Basement
Community Details
- Call for details about the types of pets allowed
Listing and Financial Details
- Assessor Parcel Number M:060.0 B:0004 L:0002
Similar Homes in the area
Home Values in the Area
Average Home Value in this Area
Mortgage History
| Date | Status | Loan Amount | Loan Type |
|---|---|---|---|
| Closed | $972,000 | Purchase Money Mortgage | |
| Closed | $500,000 | Stand Alone Refi Refinance Of Original Loan | |
| Closed | $510,000 | Stand Alone Refi Refinance Of Original Loan |
Property History
| Date | Event | Price | Change | Sq Ft Price |
|---|---|---|---|---|
| 08/03/2023 08/03/23 | Sold | $1,215,000 | +1.3% | $476 / Sq Ft |
| 06/27/2023 06/27/23 | Pending | -- | -- | -- |
| 06/21/2023 06/21/23 | For Sale | $1,199,000 | +24.2% | $470 / Sq Ft |
| 03/30/2018 03/30/18 | Sold | $965,000 | +1.6% | $379 / Sq Ft |
| 02/15/2018 02/15/18 | Pending | -- | -- | -- |
| 02/08/2018 02/08/18 | For Sale | $949,900 | -- | $373 / Sq Ft |
Tax History Compared to Growth
Tax History
| Year | Tax Paid | Tax Assessment Tax Assessment Total Assessment is a certain percentage of the fair market value that is determined by local assessors to be the total taxable value of land and additions on the property. | Land | Improvement |
|---|---|---|---|---|
| 2025 | $12,104 | $1,123,900 | $0 | $1,123,900 |
| 2024 | $11,789 | $1,113,200 | $0 | $1,113,200 |
| 2023 | $10,965 | $978,100 | $0 | $978,100 |
| 2022 | $10,785 | $944,400 | $0 | $944,400 |
| 2021 | $10,518 | $927,500 | $0 | $927,500 |
| 2020 | $10,071 | $910,600 | $0 | $910,600 |
Agents Affiliated with this Home
-

Seller's Agent in 2023
Rose Hall
Blue Ocean Realty, LLC
(857) 207-7579
3 in this area
344 Total Sales
-

Seller Co-Listing Agent in 2023
Sandy Zhang
JW Real Estate Services, LLC
(617) 987-7399
1 in this area
15 Total Sales
-

Buyer's Agent in 2023
Erica Covelle
Compass
(617) 962-1591
3 in this area
179 Total Sales
-

Seller's Agent in 2018
Hudson Santana
Keller Williams Realty Boston Northwest
(617) 272-0842
11 in this area
535 Total Sales
Map
Source: MLS Property Information Network (MLS PIN)
MLS Number: 72279146
APN: ARLI M:060.A B:0004 L:0020
- 10 Colonial Village Dr Unit 6
- 2 Colonial Village Dr Unit 3
- 3 Colonial Village Dr Unit 10
- 197 Lowell St
- 128 Blossom St
- 10-12 Spring Rd
- 1 Watermill Place Unit 320
- 614 Summer St
- 6 West St
- 11 Williams St
- 1205 Massachusetts Ave
- 29 Berkeley St
- 42 Forest St Unit 42
- 15A Lanark Rd
- 57 Williams St
- 0 Reed St
- 30 Bow St Unit 1
- 11 Pine Ct
- 7 Theresa Ave
- 26 Reed St

