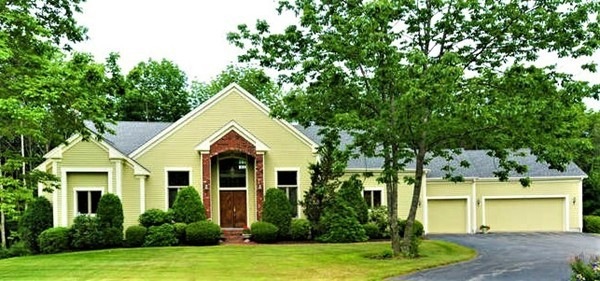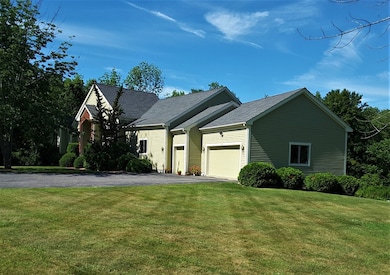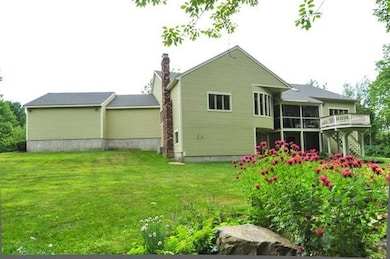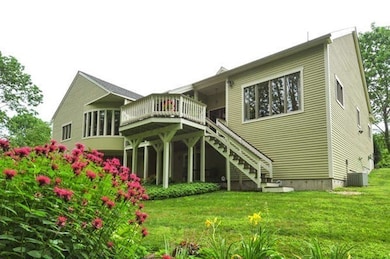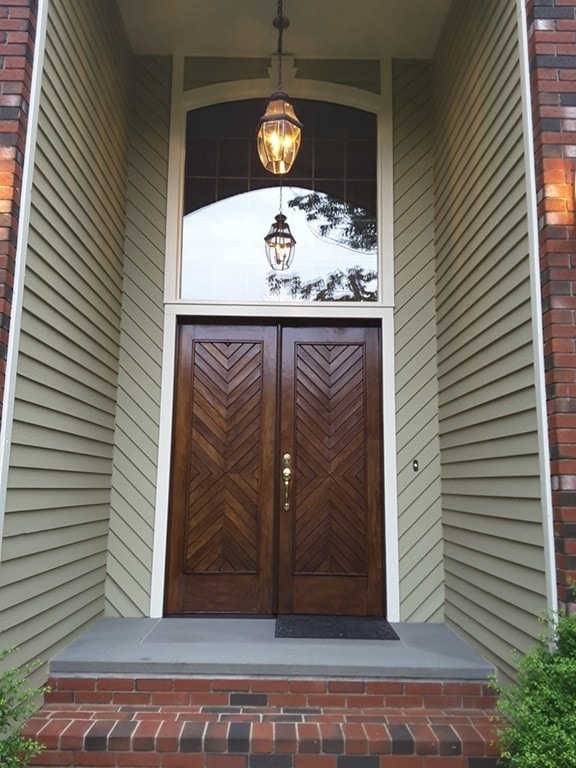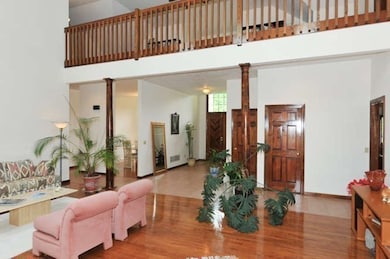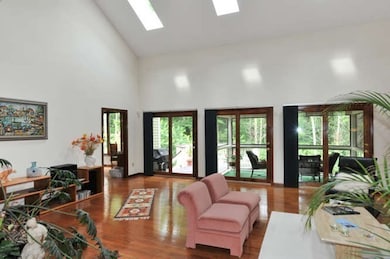
20 Oak Hill Ln Boylston, MA 01505
Estimated Value: $984,148 - $1,113,000
Highlights
- Golf Course Community
- 3.03 Acre Lot
- Deck
- Tahanto Regional High School Rated A-
- Landscaped Professionally
- Contemporary Architecture
About This Home
As of November 2018INCOMPARABLE ONE-LEVEL COMFORT: 10-Rm Contemporary w/loft. Tranquil, airy 3-acre setting near top-rated schools & hospitals (within 10 miles) /libraries/museums/shopping. Five min to Rt. 495. FIRST FLOOR MASTER BEDROOM WITH EN SUITE BATHROOM, recent HW floor, walk-in California Closet. Carpeted Guest Bedroom w/ en suite Bath. 10’ ceilings open to vaulted Great Room w/skylights. Private office & Formal DR w/ 10' ceilings and recent HW floors. Loft, w/ 2 walk-in attics, overlooks Great Room. 3-season enclosed Porch w/ attached Deck overlooks scenic views of West garden and abutting conservation land. Recent roof w/ 30-year Architectural shingles & 100% Grace Ice & Water shield over house and garage. 2 additional Bedrooms with recent HW flooring or carpeting. Front entrance & expansive walkout basement easily modified for HP access. Continuous monitoring by Accredited security system. 9 Zone irrigation system seasonally maintained. BUYERS MUST BE PRE-APPROVED for list price.
Home Details
Home Type
- Single Family
Est. Annual Taxes
- $10,486
Year Built
- Built in 1996
Lot Details
- 3.03 Acre Lot
- Near Conservation Area
- Landscaped Professionally
- Sprinkler System
- Garden
- Property is zoned SF RES.
Parking
- 3 Car Attached Garage
- Garage Door Opener
- Driveway
- Open Parking
- Off-Street Parking
Home Design
- Contemporary Architecture
- Frame Construction
- Shingle Roof
- Concrete Perimeter Foundation
Interior Spaces
- 3,714 Sq Ft Home
- Cathedral Ceiling
- Ceiling Fan
- Skylights
- Insulated Windows
- Insulated Doors
- Family Room with Fireplace
- Home Office
- Loft
- Home Security System
- Washer and Electric Dryer Hookup
Kitchen
- Range
- Dishwasher
- Solid Surface Countertops
Flooring
- Wood
- Wall to Wall Carpet
- Ceramic Tile
Bedrooms and Bathrooms
- 4 Bedrooms
- Primary Bedroom on Main
- Linen Closet
- Bathtub with Shower
Basement
- Walk-Out Basement
- Basement Fills Entire Space Under The House
- Interior Basement Entry
- Block Basement Construction
Eco-Friendly Details
- Energy-Efficient Thermostat
Outdoor Features
- Balcony
- Deck
- Enclosed patio or porch
Schools
- Tahanto High School
Utilities
- Two cooling system units
- Forced Air Heating and Cooling System
- 2 Cooling Zones
- 2 Heating Zones
- Heating System Uses Oil
- 200+ Amp Service
- Private Water Source
- Tankless Water Heater
- Private Sewer
Listing and Financial Details
- Tax Block 0022
- Assessor Parcel Number M:0067 B:0022 L:0000,3738174
Community Details
Overview
- No Home Owners Association
Recreation
- Golf Course Community
Ownership History
Purchase Details
Home Financials for this Owner
Home Financials are based on the most recent Mortgage that was taken out on this home.Purchase Details
Purchase Details
Home Financials for this Owner
Home Financials are based on the most recent Mortgage that was taken out on this home.Purchase Details
Similar Homes in the area
Home Values in the Area
Average Home Value in this Area
Purchase History
| Date | Buyer | Sale Price | Title Company |
|---|---|---|---|
| Murtagh Erin F | $655,000 | -- | |
| Int Angela F Ratkows | -- | -- | |
| Farkas-Ratkowski Anthony | $592,500 | -- | |
| Gricci Lee J | $72,000 | -- |
Mortgage History
| Date | Status | Borrower | Loan Amount |
|---|---|---|---|
| Open | Rossow Scott W | $528,000 | |
| Closed | Murtagh Erin F | $524,000 | |
| Previous Owner | Gricci Lee J | $240,000 | |
| Previous Owner | Gricci Lee J | $290,929 | |
| Previous Owner | Gricci Lee J | $223,000 | |
| Previous Owner | Gricci Lee J | $260,000 |
Property History
| Date | Event | Price | Change | Sq Ft Price |
|---|---|---|---|---|
| 11/27/2018 11/27/18 | Sold | $655,000 | -4.4% | $176 / Sq Ft |
| 09/28/2018 09/28/18 | Pending | -- | -- | -- |
| 07/19/2018 07/19/18 | For Sale | $685,500 | -- | $185 / Sq Ft |
Tax History Compared to Growth
Tax History
| Year | Tax Paid | Tax Assessment Tax Assessment Total Assessment is a certain percentage of the fair market value that is determined by local assessors to be the total taxable value of land and additions on the property. | Land | Improvement |
|---|---|---|---|---|
| 2025 | $12,187 | $881,200 | $238,100 | $643,100 |
| 2024 | $11,522 | $834,300 | $238,100 | $596,200 |
| 2023 | $10,493 | $728,700 | $256,500 | $472,200 |
| 2022 | $11,549 | $729,100 | $256,500 | $472,600 |
| 2021 | $11,888 | $700,100 | $256,500 | $443,600 |
| 2020 | $11,217 | $678,200 | $251,300 | $426,900 |
| 2019 | $10,362 | $646,000 | $241,300 | $404,700 |
| 2018 | $10,486 | $626,800 | $241,300 | $385,500 |
| 2017 | $10,104 | $626,800 | $241,300 | $385,500 |
| 2016 | $8,817 | $538,600 | $162,100 | $376,500 |
| 2015 | $9,377 | $538,600 | $162,100 | $376,500 |
| 2014 | $8,827 | $507,600 | $148,900 | $358,700 |
Agents Affiliated with this Home
-
Linda Tolman

Seller's Agent in 2018
Linda Tolman
Andrew J. Abu Inc., REALTORS®
(508) 836-3333
32 Total Sales
-
Loren Gould
L
Buyer's Agent in 2018
Loren Gould
Bridge Realty
1 in this area
19 Total Sales
Map
Source: MLS Property Information Network (MLS PIN)
MLS Number: 72365257
APN: BOYL-000067-000000-000022
- 1204 Hazelwood Way
- 39 Smith Rd
- 508 Linwood Ct
- 414 Fernwood Ln Unit 414
- 430 Boxwood Ln
- 505 Linwood Ct
- 404 Fernwood Ln Unit 404
- 3312 Briarwood Village Unit 3312
- 3109 Briarwood Village Unit 3109
- 3213 Briarwood Village Unit 3213
- 3307 Briarwood Village Unit 3307
- 3308 Briarwood Village Unit 3308
- 2105 Briarwood Village
- 306 Sprucewood Ln Unit 306
- 105 Candlewood Ln
- 451 Wilson St
- 445 Berlin St Unit 5
- 233 Green St Unit A
- 233 Green St Unit B
- 233 Green St
- 20 Oak Hill Ln
- 11 Oak Hill Ln
- 590 Linden St
- 25 Oak Hill Ln
- 3 Oak Hill Ln
- 79 Oak Hill Ln
- 41 Oak Hill Ln
- 572 Linden St
- 572 Linden St Unit 1
- 65 Oak Hill Ln
- 603 Linden St
- 76 Oak Hill Ln
- 577 Linden St
- 611 Linden St
- 70 Oak Hill Ln
- 86 Oak Hill Ln
- 56 Oak Hill Ln
- 571 Linden St
- 571 Linden St Unit 571
- 13 Oak Hill Ln
