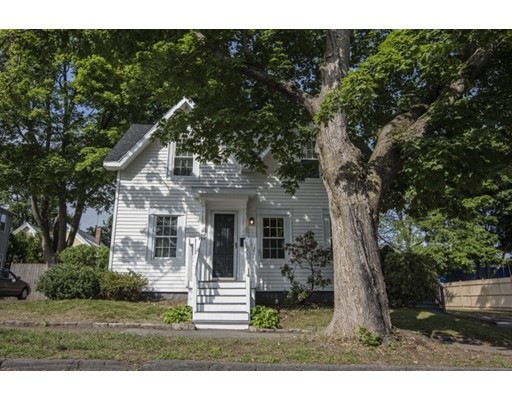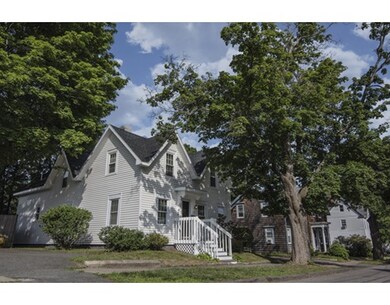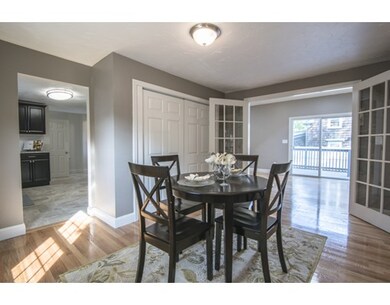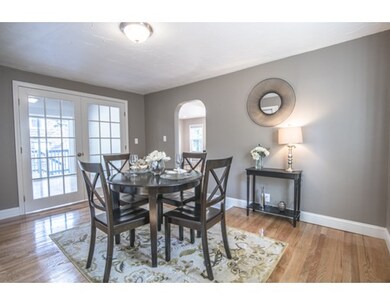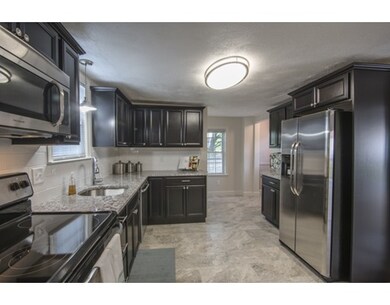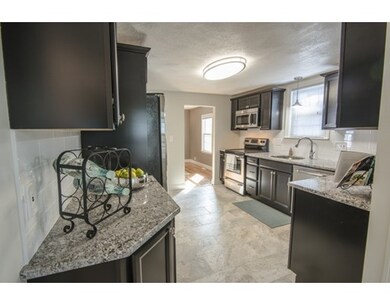
20 Oak St Danvers, MA 01923
About This Home
As of July 2015Beautiful renovated home. New bathrooms and kitchen with granite countertops, stainless steel appliances. Nice sized yard great for outdoor play. Don't miss your chance to live in this great neighborhood conveniently located to schools and shopping. No showings prior to open house on Saturday June 27 th 12-1:30. All offers due on Tuesday, June 30th at 5pm.
Last Agent to Sell the Property
Sabrina Mandell
Cameron Real Estate Group Listed on: 06/24/2015
Ownership History
Purchase Details
Purchase Details
Purchase Details
Similar Home in Danvers, MA
Home Values in the Area
Average Home Value in this Area
Purchase History
| Date | Type | Sale Price | Title Company |
|---|---|---|---|
| Deed | $144,800 | -- | |
| Deed | $74,250 | -- | |
| Deed | $74,250 | -- | |
| Deed | $139,900 | -- |
Mortgage History
| Date | Status | Loan Amount | Loan Type |
|---|---|---|---|
| Open | $50,000 | Second Mortgage Made To Cover Down Payment | |
| Open | $271,000 | Stand Alone Refi Refinance Of Original Loan | |
| Closed | $274,000 | Stand Alone Refi Refinance Of Original Loan | |
| Closed | $291,800 | Stand Alone Refi Refinance Of Original Loan | |
| Closed | $292,800 | Stand Alone Refi Refinance Of Original Loan | |
| Closed | $220,000 | New Conventional | |
| Closed | $303,024 | No Value Available | |
| Closed | $292,500 | No Value Available |
Property History
| Date | Event | Price | Change | Sq Ft Price |
|---|---|---|---|---|
| 07/17/2015 07/17/15 | Sold | $366,000 | 0.0% | $223 / Sq Ft |
| 07/13/2015 07/13/15 | Pending | -- | -- | -- |
| 07/02/2015 07/02/15 | Off Market | $366,000 | -- | -- |
| 06/24/2015 06/24/15 | For Sale | $324,900 | +109.6% | $198 / Sq Ft |
| 04/01/2015 04/01/15 | Sold | $155,000 | 0.0% | $94 / Sq Ft |
| 03/04/2015 03/04/15 | Pending | -- | -- | -- |
| 01/24/2015 01/24/15 | Off Market | $155,000 | -- | -- |
| 01/24/2015 01/24/15 | For Sale | $165,000 | -- | $100 / Sq Ft |
Tax History Compared to Growth
Tax History
| Year | Tax Paid | Tax Assessment Tax Assessment Total Assessment is a certain percentage of the fair market value that is determined by local assessors to be the total taxable value of land and additions on the property. | Land | Improvement |
|---|---|---|---|---|
| 2025 | $6,312 | $574,300 | $327,300 | $247,000 |
| 2024 | $6,187 | $556,900 | $316,000 | $240,900 |
| 2023 | $5,849 | $497,800 | $285,500 | $212,300 |
| 2022 | $5,765 | $455,400 | $259,500 | $195,900 |
| 2021 | $5,575 | $417,600 | $247,100 | $170,500 |
| 2020 | $5,219 | $399,600 | $247,100 | $152,500 |
| 2019 | $4,926 | $370,900 | $214,400 | $156,500 |
| 2018 | $4,754 | $351,100 | $214,400 | $136,700 |
| 2017 | $4,634 | $326,600 | $195,200 | $131,400 |
| 2016 | $4,453 | $313,600 | $186,200 | $127,400 |
| 2015 | $3,844 | $257,800 | $163,600 | $94,200 |
Agents Affiliated with this Home
-
S
Seller's Agent in 2015
Sabrina Mandell
Cameron Real Estate Group
-
Cheryl Tibaudo

Seller's Agent in 2015
Cheryl Tibaudo
The Carroll Team
(978) 985-8580
2 in this area
10 Total Sales
-
Barbara Smith
B
Buyer's Agent in 2015
Barbara Smith
Higgins Smith Realty
1 Total Sale
-
W
Buyer's Agent in 2015
William Crocker
Etiquette Realty
Map
Source: MLS Property Information Network (MLS PIN)
MLS Number: 71862976
APN: DANV-000043-000000-000117
- 35 Locust St Unit 3
- 145 Maple St
- 11 Poplar St
- 25 Conant St Unit 3
- 16 Winthrop St Unit 1
- 21 Brookside Ave Unit 1
- 7 Charles St
- 8 Sylvan St Unit A
- 11 Beaver Park
- 11 Ash St
- 7 Coolidge Rd
- 34 Roosevelt Ave
- 25 Ash St
- 101 Conant St
- 12 Donegal Ln
- 65 Holten St
- 57 Sylvan St Unit 2E
- 28 Clark St
- 9 Seneca Dr
- 3 Flynn Ave
