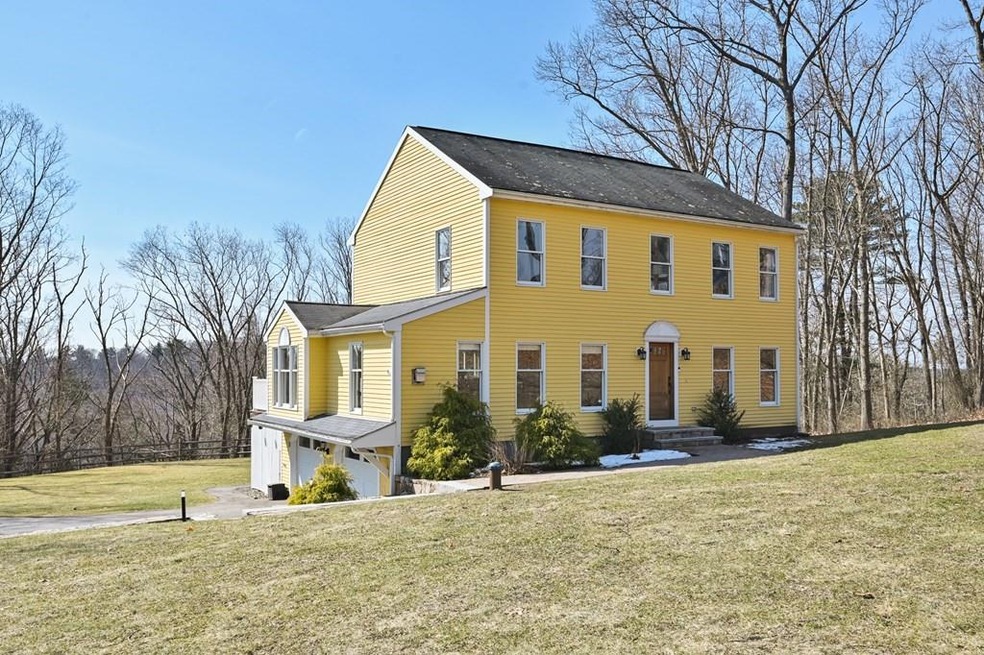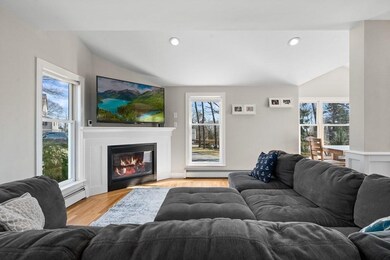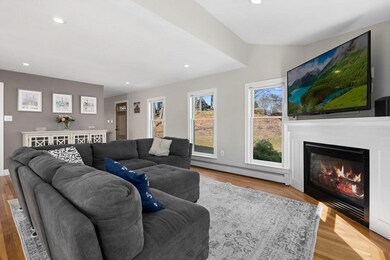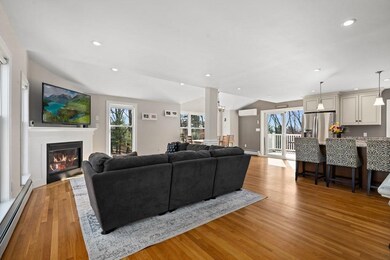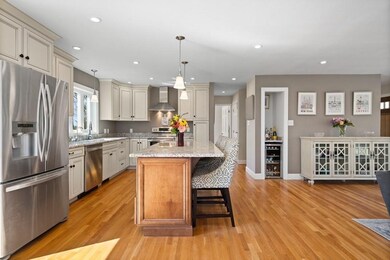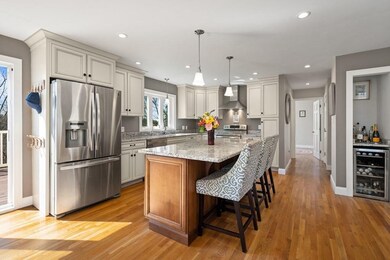
20 Oakhurst Ave Ipswich, MA 01938
Highlights
- Marina
- Golf Course Community
- Medical Services
- Ipswich High School Rated A-
- Community Stables
- Waterfront
About This Home
As of May 2022Stunning updated, sunny & bright colonial makes for the perfect family home in terrific cul-de-sac neighborhood near downtown Ipswich! Renovated to the studs in 2015, this MOVE-IN READY home boasts gorgeous CHEF'S kitchen w/ DOUBLE OVEN, soft-close cabinets, SS appl, granite & hdwd floors. Entertaining is made easy w/ open floorplan to fireplaced living room, windowed eating area & slider to expansive dining deck. 1st floor BR ideal for in-laws, guests or home office w/ addtl. front room as optional playroom or study. Upstairs principal bedroom has walk-in closet, en suite bath w/ double vanity sinks & large custom tiled shower. 2 addtl bedrooms share beautiful full bath. Many updates & amenities include, central air (2nd fl), 1st level Mitsu split, Nest thermo's, custom shelving in all closets, 2nd fl laundry, 2 car garage. Recently expanded backyard provides large level space for games/play w/ stone retaining wall, walkways & prof. landscaping. Come experience this exquisite home!
Co-Listed By
Emily Schuparra
J. Barrett & Company License #454007637
Home Details
Home Type
- Single Family
Est. Annual Taxes
- $8,776
Year Built
- Built in 1992
Lot Details
- 1.13 Acre Lot
- Waterfront
- Property fronts an easement
- Near Conservation Area
- Level Lot
- Cleared Lot
- Property is zoned RRA
Parking
- 2 Car Attached Garage
- Tuck Under Parking
- Driveway
- Open Parking
Home Design
- Colonial Architecture
- Frame Construction
- Shingle Roof
- Concrete Perimeter Foundation
Interior Spaces
- 2,264 Sq Ft Home
- Open Floorplan
- Crown Molding
- Recessed Lighting
- Insulated Windows
- Sliding Doors
- Insulated Doors
- Living Room with Fireplace
Kitchen
- Dishwasher
- Wine Refrigerator
- Wine Cooler
- Stainless Steel Appliances
- Kitchen Island
- Solid Surface Countertops
Flooring
- Wood
- Wall to Wall Carpet
- Ceramic Tile
Bedrooms and Bathrooms
- 4 Bedrooms
- Primary bedroom located on second floor
- Custom Closet System
- Walk-In Closet
- 3 Full Bathrooms
- Double Vanity
- Bathtub with Shower
- Separate Shower
Laundry
- Laundry on upper level
- Dryer
- Washer
Basement
- Walk-Out Basement
- Basement Fills Entire Space Under The House
- Interior and Exterior Basement Entry
- Garage Access
- Block Basement Construction
Location
- Property is near public transit
- Property is near schools
Schools
- Ipswich Middle School
- Ipswich High School
Utilities
- Ductless Heating Or Cooling System
- Central Air
- 2 Cooling Zones
- 2 Heating Zones
- Heating System Uses Oil
- Baseboard Heating
- 200+ Amp Service
- Private Water Source
- Oil Water Heater
Additional Features
- Energy-Efficient Thermostat
- Deck
Listing and Financial Details
- Assessor Parcel Number 1956196
Community Details
Overview
- No Home Owners Association
Amenities
- Medical Services
- Shops
Recreation
- Marina
- Golf Course Community
- Tennis Courts
- Community Pool
- Park
- Community Stables
- Jogging Path
- Bike Trail
Ownership History
Purchase Details
Purchase Details
Purchase Details
Similar Homes in Ipswich, MA
Home Values in the Area
Average Home Value in this Area
Purchase History
| Date | Type | Sale Price | Title Company |
|---|---|---|---|
| Quit Claim Deed | -- | None Available | |
| Deed | $530,000 | -- | |
| Deed | $82,000 | -- |
Mortgage History
| Date | Status | Loan Amount | Loan Type |
|---|---|---|---|
| Previous Owner | $760,800 | Purchase Money Mortgage | |
| Previous Owner | $452,000 | Stand Alone Refi Refinance Of Original Loan | |
| Previous Owner | $499,900 | New Conventional | |
| Previous Owner | $280,000 | New Conventional | |
| Previous Owner | $417,000 | No Value Available | |
| Previous Owner | $79,000 | No Value Available |
Property History
| Date | Event | Price | Change | Sq Ft Price |
|---|---|---|---|---|
| 05/20/2022 05/20/22 | Sold | $951,000 | +16.0% | $420 / Sq Ft |
| 03/22/2022 03/22/22 | Pending | -- | -- | -- |
| 03/15/2022 03/15/22 | For Sale | $819,900 | +31.2% | $362 / Sq Ft |
| 08/21/2015 08/21/15 | Sold | $624,900 | 0.0% | $276 / Sq Ft |
| 07/23/2015 07/23/15 | Pending | -- | -- | -- |
| 07/13/2015 07/13/15 | Off Market | $624,900 | -- | -- |
| 07/09/2015 07/09/15 | Price Changed | $624,900 | -3.8% | $276 / Sq Ft |
| 06/17/2015 06/17/15 | Price Changed | $649,900 | -2.3% | $287 / Sq Ft |
| 05/15/2015 05/15/15 | For Sale | $664,900 | +141.8% | $294 / Sq Ft |
| 09/23/2014 09/23/14 | Sold | $275,000 | 0.0% | $121 / Sq Ft |
| 07/26/2014 07/26/14 | Pending | -- | -- | -- |
| 07/21/2014 07/21/14 | Off Market | $275,000 | -- | -- |
| 07/20/2014 07/20/14 | For Sale | $425,000 | -- | $188 / Sq Ft |
Tax History Compared to Growth
Tax History
| Year | Tax Paid | Tax Assessment Tax Assessment Total Assessment is a certain percentage of the fair market value that is determined by local assessors to be the total taxable value of land and additions on the property. | Land | Improvement |
|---|---|---|---|---|
| 2025 | $10,193 | $914,200 | $396,900 | $517,300 |
| 2024 | $9,648 | $847,800 | $395,100 | $452,700 |
| 2023 | $9,295 | $760,000 | $349,600 | $410,400 |
| 2022 | $8,777 | $682,500 | $314,400 | $368,100 |
| 2021 | $8,512 | $643,900 | $302,000 | $341,900 |
| 2020 | $8,373 | $597,200 | $281,300 | $315,900 |
| 2019 | $8,026 | $569,600 | $266,800 | $302,800 |
| 2018 | $7,468 | $553,100 | $250,300 | $302,800 |
| 2017 | $7,508 | $529,100 | $237,900 | $291,200 |
| 2016 | $7,663 | $516,000 | $233,700 | $282,300 |
| 2015 | $6,937 | $513,500 | $225,400 | $288,100 |
Agents Affiliated with this Home
-
Ed Dick

Seller's Agent in 2022
Ed Dick
J. Barrett & Company
(978) 356-3444
74 in this area
106 Total Sales
-

Seller Co-Listing Agent in 2022
Emily Schuparra
J. Barrett & Company
-
Binni Hackett

Buyer's Agent in 2022
Binni Hackett
Compass
(978) 314-8103
49 in this area
98 Total Sales
-
Carrie Cayer

Seller's Agent in 2015
Carrie Cayer
Coldwell Banker Realty - Chelmsford
(978) 500-6207
21 in this area
39 Total Sales
-
Betty Slatko

Buyer's Agent in 2015
Betty Slatko
Windhill Realty, LLC
(978) 337-2311
4 in this area
13 Total Sales
-
Andrea Lacroix

Buyer's Agent in 2014
Andrea Lacroix
Churchill Properties
(508) 561-1161
41 in this area
111 Total Sales
Map
Source: MLS Property Information Network (MLS PIN)
MLS Number: 72952731
APN: IPSW-000041C-000076-B000000
- 52 Pineswamp Rd
- 24 Hodgkins Dr
- 45 Pineswamp Rd
- 401 Colonial Dr Unit 35
- 400 Colonial Dr Unit 43
- 4 Primrose Ln Unit 4
- 2 Blaisdell Terrace Unit 2
- 2 Blaisdell Terrace Unit 1
- 25 Pleasant St Unit 2
- 114 Linebrook Rd
- 12 Olde Ipswich Way Unit 12
- 59 Washington St
- 1 Mineral St Unit 13
- 11 Washington St Unit 4
- 11 Washington St Unit 8
- 11 Washington St Unit 11
- 11 Washington St Unit 9
- 11 Washington St Unit 12
- 11 Washington St Unit 10
- 13 Estes St
