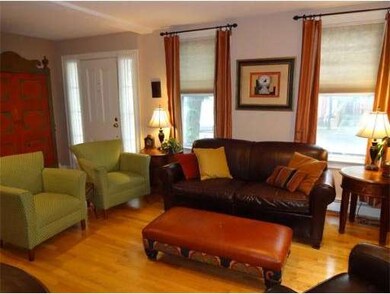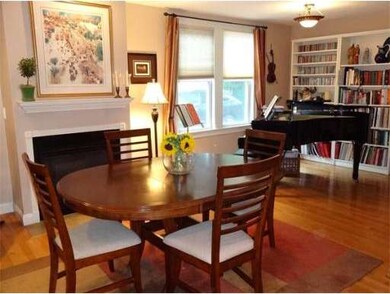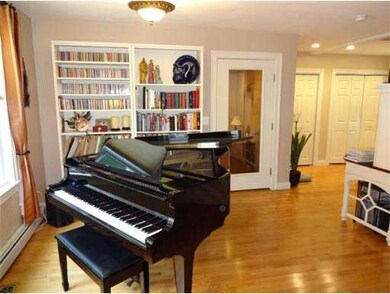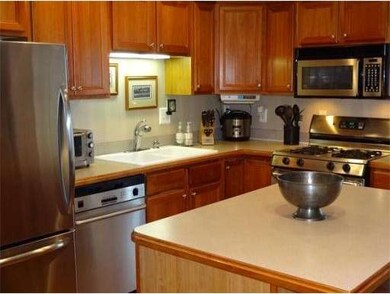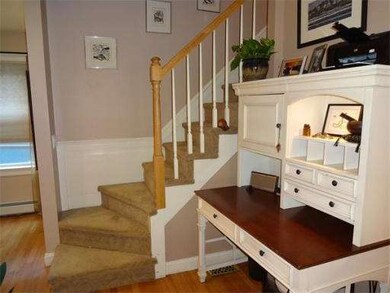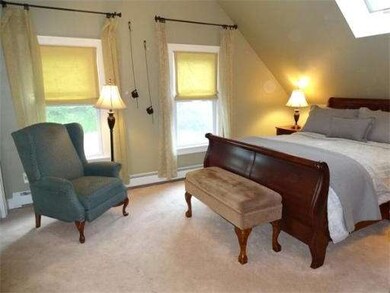
20 Oakland St Unit 1 Newburyport, MA 01950
High Street Neighborhood NeighborhoodEstimated Value: $680,000 - $809,000
About This Home
As of July 2013Memorial Day Special: Spectacular open concept condo! Sophistication and style describe this totally renovated townhouse. Spacious living room, stainless steel kitchen, dining area with gas fireplace is perfect for entertaining. Hardwood floors throughout. Large 2nd floor bedrooms, central AC, full basement with custom storage, 1st floor laundry, 2 car off street parking. Fenced in yard is perfect for pets. Not to be missed!
Property Details
Home Type
Condominium
Est. Annual Taxes
$5,464
Year Built
1850
Lot Details
0
Listing Details
- Unit Level: 1
- Special Features: None
- Property Sub Type: Condos
- Year Built: 1850
Interior Features
- Has Basement: Yes
- Fireplaces: 1
- Number of Rooms: 5
- Flooring: Wood, Tile, Wall to Wall Carpet
- Bedroom 2: Second Floor, 10X12
- Bathroom #1: First Floor
- Bathroom #2: Second Floor
- Kitchen: First Floor, 10X10
- Laundry Room: First Floor
- Living Room: First Floor, 12X18
- Master Bedroom: Second Floor, 12X15
- Master Bedroom Description: Skylight, Ceiling Fan(s), Flooring - Wall to Wall Carpet
Exterior Features
- Construction: Frame
- Exterior: Wood
- Exterior Unit Features: Patio, Fenced Yard
Garage/Parking
- Parking: Off-Street
- Parking Spaces: 2
Utilities
- Cooling Zones: 2
- Heat Zones: 2
Condo/Co-op/Association
- Association Fee Includes: Master Insurance, Landscaping, Snow Removal
- Management: Owner Association
- Pets Allowed: Yes
- No Units: 3
- Unit Building: 1
Ownership History
Purchase Details
Home Financials for this Owner
Home Financials are based on the most recent Mortgage that was taken out on this home.Purchase Details
Home Financials for this Owner
Home Financials are based on the most recent Mortgage that was taken out on this home.Purchase Details
Purchase Details
Purchase Details
Similar Homes in Newburyport, MA
Home Values in the Area
Average Home Value in this Area
Purchase History
| Date | Buyer | Sale Price | Title Company |
|---|---|---|---|
| Jennifer C Newell Ret | $735,000 | None Available | |
| Jennifer C Newell Ret | $735,000 | None Available | |
| Haines Averill C | $383,500 | -- | |
| Haines Averill C | $383,500 | -- | |
| Raiche Brian | $397,000 | -- | |
| Raiche Brian | $397,000 | -- | |
| Laundry Cheryl E | $279,900 | -- | |
| Laundry Cheryl E | $279,900 | -- | |
| Sullivan Christopher M | $269,900 | -- | |
| Sullivan Christopher M | $269,900 | -- |
Mortgage History
| Date | Status | Borrower | Loan Amount |
|---|---|---|---|
| Open | Jennifer C Newell Ret | $535,000 | |
| Closed | Jennifer C Newell Ret | $535,000 | |
| Previous Owner | Sullivan Christopher M | $306,800 |
Property History
| Date | Event | Price | Change | Sq Ft Price |
|---|---|---|---|---|
| 07/10/2013 07/10/13 | Sold | $383,500 | +0.9% | $304 / Sq Ft |
| 05/28/2013 05/28/13 | Pending | -- | -- | -- |
| 05/25/2013 05/25/13 | For Sale | $379,900 | -- | $302 / Sq Ft |
Tax History Compared to Growth
Tax History
| Year | Tax Paid | Tax Assessment Tax Assessment Total Assessment is a certain percentage of the fair market value that is determined by local assessors to be the total taxable value of land and additions on the property. | Land | Improvement |
|---|---|---|---|---|
| 2025 | $5,464 | $570,400 | $0 | $570,400 |
| 2024 | $5,331 | $534,700 | $0 | $534,700 |
| 2023 | $6,142 | $571,900 | $0 | $571,900 |
| 2022 | $5,989 | $498,700 | $0 | $498,700 |
| 2021 | $5,947 | $470,500 | $0 | $470,500 |
| 2020 | $5,692 | $443,300 | $0 | $443,300 |
| 2019 | $5,492 | $419,900 | $0 | $419,900 |
| 2018 | $5,399 | $407,200 | $0 | $407,200 |
| 2017 | $5,235 | $389,200 | $0 | $389,200 |
| 2016 | $4,921 | $367,500 | $0 | $367,500 |
| 2015 | $4,686 | $351,300 | $0 | $351,300 |
Agents Affiliated with this Home
-
Cornerstone Realty Group
C
Seller's Agent in 2013
Cornerstone Realty Group
William Raveis Chatham
(978) 358-7038
15 in this area
84 Total Sales
-
Laura Roberts

Buyer's Agent in 2013
Laura Roberts
RE/MAX
2 Total Sales
Map
Source: MLS Property Information Network (MLS PIN)
MLS Number: 71531346
APN: NEWP-000060-000015-A000000
- 286 Merrimac St Unit A
- 26 Munroe St Unit 1
- 266 Merrimac St Unit F
- 52 Warren St
- 240 Merrimac St Unit 3
- 4 Arlington St Unit A
- 27 Warren St Unit 1
- 9-11 Kent St Unit B
- 177 Merrimac St Unit 1
- 14 Columbus Ave
- 11 Congress St
- 2 Boardman St
- 212 High St
- 126 Merrimac St Unit 11
- 10 Hunter Dr
- 41 Washington St Unit C
- 38 Toppans Ln Unit 2
- 14 Dexter Ln Unit A
- 8 Zabriskie Dr Unit C
- 184 High St
- 20 Oakland St Unit 3
- 20 Oakland St Unit 2
- 20 Oakland St Unit 1
- 18 Oakland St
- 22 Oakland St
- 4 Jackson St
- 16 Oakland St
- 2 Jackson St
- 6 Jackson St
- 24 Oakland St
- 8 Jackson St
- 14 Oakland St Unit 2
- 14 Oakland St
- 9 Walnut St
- 5 Walnut St
- 25 Oakland St
- 10 Jackson St
- 23 Oakland St Unit 23
- 26 Oakland St
- 7 Jackson St

