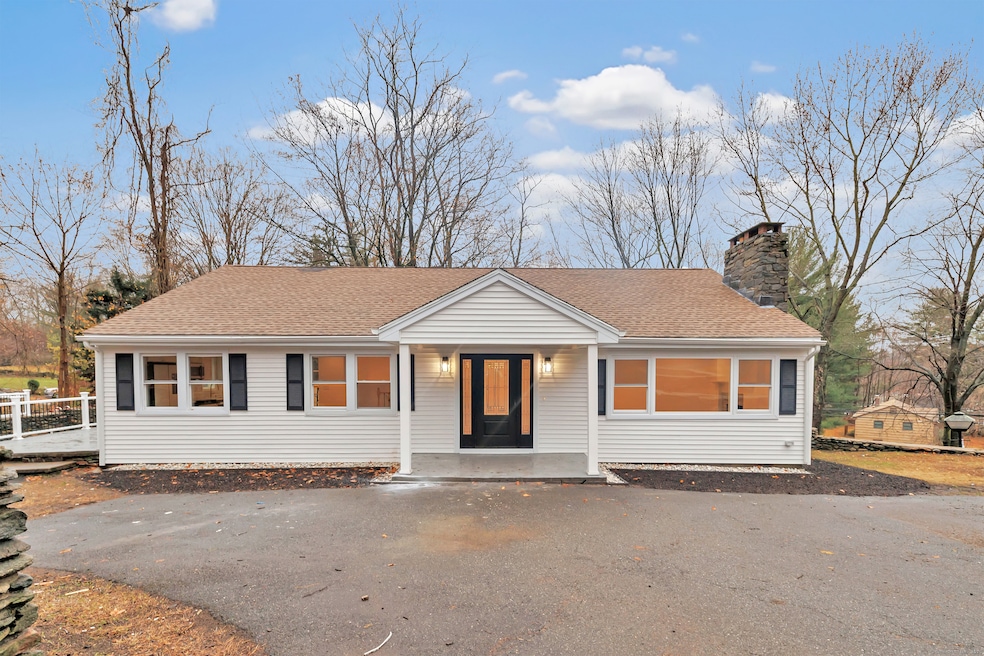
20 Oakridge Rd Trumbull, CT 06611
Trumbull Center NeighborhoodHighlights
- Concrete Pool
- 1.15 Acre Lot
- Attic
- Booth Hill School Rated A
- Ranch Style House
- 1 Fireplace
About This Home
As of April 2025Welcome to this beautifully renovated 4-bedroom, 3-bathroom home in Trumbull, CT, offering over 2,700+ sq. ft. of modern living space. With 3 full bathrooms, and a fully finished basement, this home is perfect for a growing family, and also ideal for entertaining guests. The home features a beautiful 17' x 35' oval pool with a new liner (20-year warranty) and fresh water, providing a perfect outdoor retreat. Inside, enjoy brand-new a new HVAC system, and 23 new windows for energy efficiency and comfort. The kitchen boasts brand new smart appliances with a sleek modern design. As well as the laundry room which also features a smart washer and dryer With a new 200-amp electrical service and all-new plumbing, this home is built for modern living. All updates were completed under approved architectural plans and permits, and the work was inspected and approved by the Town of Trumbull, ensuring peace of mind. The exterior features brand-new siding updated insulation, enhancing both curb appeal and energy savings. This home has the perfect blend of style, function, and quality. Don't miss your chance to own this stunning, turnkey property in Trumbull. Close to Golf Course, shopping plazas, and schools.
Home Details
Home Type
- Single Family
Est. Annual Taxes
- $8,758
Year Built
- Built in 1954
Lot Details
- 1.15 Acre Lot
- Property is zoned AA
Home Design
- Ranch Style House
- Concrete Foundation
- Frame Construction
- Asphalt Shingled Roof
- Vinyl Siding
Interior Spaces
- 2,792 Sq Ft Home
- 1 Fireplace
- Finished Basement
- Basement Fills Entire Space Under The House
- Attic or Crawl Hatchway Insulated
- Laundry on lower level
Kitchen
- Gas Range
- Microwave
Bedrooms and Bathrooms
- 4 Bedrooms
- 3 Full Bathrooms
Pool
- Concrete Pool
- In Ground Pool
Location
- Property is near shops
- Property is near a golf course
Utilities
- Central Air
- Hot Water Heating System
- Heating System Uses Natural Gas
- 60+ Gallon Tank
- Hot Water Circulator
Listing and Financial Details
- Assessor Parcel Number 399320
Ownership History
Purchase Details
Home Financials for this Owner
Home Financials are based on the most recent Mortgage that was taken out on this home.Purchase Details
Home Financials for this Owner
Home Financials are based on the most recent Mortgage that was taken out on this home.Purchase Details
Map
Similar Homes in Trumbull, CT
Home Values in the Area
Average Home Value in this Area
Purchase History
| Date | Type | Sale Price | Title Company |
|---|---|---|---|
| Warranty Deed | $750,000 | None Available | |
| Executors Deed | $480,000 | None Available | |
| Executors Deed | $480,000 | None Available | |
| Executors Deed | $480,000 | None Available | |
| Deed | -- | -- |
Mortgage History
| Date | Status | Loan Amount | Loan Type |
|---|---|---|---|
| Open | $673,500 | Purchase Money Mortgage | |
| Previous Owner | $498,000 | Purchase Money Mortgage |
Property History
| Date | Event | Price | Change | Sq Ft Price |
|---|---|---|---|---|
| 04/23/2025 04/23/25 | Sold | $750,000 | -3.8% | $269 / Sq Ft |
| 04/15/2025 04/15/25 | Off Market | $779,900 | -- | -- |
| 04/07/2025 04/07/25 | Pending | -- | -- | -- |
| 03/04/2025 03/04/25 | For Sale | $779,900 | +62.5% | $279 / Sq Ft |
| 10/07/2024 10/07/24 | Sold | $480,000 | +1.1% | $290 / Sq Ft |
| 10/01/2024 10/01/24 | Pending | -- | -- | -- |
| 08/31/2024 08/31/24 | Price Changed | $475,000 | -4.1% | $286 / Sq Ft |
| 08/30/2024 08/30/24 | For Sale | $495,495 | 0.0% | $299 / Sq Ft |
| 08/17/2024 08/17/24 | Pending | -- | -- | -- |
| 06/28/2024 06/28/24 | For Sale | $495,495 | -- | $299 / Sq Ft |
Tax History
| Year | Tax Paid | Tax Assessment Tax Assessment Total Assessment is a certain percentage of the fair market value that is determined by local assessors to be the total taxable value of land and additions on the property. | Land | Improvement |
|---|---|---|---|---|
| 2024 | $8,758 | $243,880 | $147,280 | $96,600 |
| 2023 | $8,616 | $243,880 | $147,280 | $96,600 |
| 2022 | $8,478 | $243,880 | $147,280 | $96,600 |
| 2021 | $7,378 | $205,800 | $128,100 | $77,700 |
| 2020 | $7,378 | $205,800 | $128,100 | $77,700 |
| 2018 | $7,196 | $205,800 | $128,100 | $77,700 |
| 2017 | $7,051 | $205,800 | $128,100 | $77,700 |
| 2016 | $6,909 | $205,800 | $128,100 | $77,700 |
| 2015 | $7,027 | $206,900 | $128,100 | $78,800 |
| 2014 | $6,875 | $206,900 | $128,100 | $78,800 |
Source: SmartMLS
MLS Number: 24078317
APN: TRUM-000011I-000000-000067
- 259 White Plains Rd
- 35 Sunnyridge Pkwy
- 8 Caroline St
- 85 Oakridge Rd
- 11 Knollcrest Dr
- 5 Pepperidge Rd
- 10 Twitchgrass Rd
- 37 Shawnee Rd
- 27 Pauline St
- 1470 Sylvan Ave
- 27 Lansing Ave
- 24 Rocky Hill Rd
- 287 Pasadena Place
- 903 Old Town Rd
- 22 Voight Ave
- 285 Dayton Rd
- 28 Hilltop Dr
- 48 Jerusalem Hill
- 191 Trumbull Ave
- 217 Hillcrest Rd
