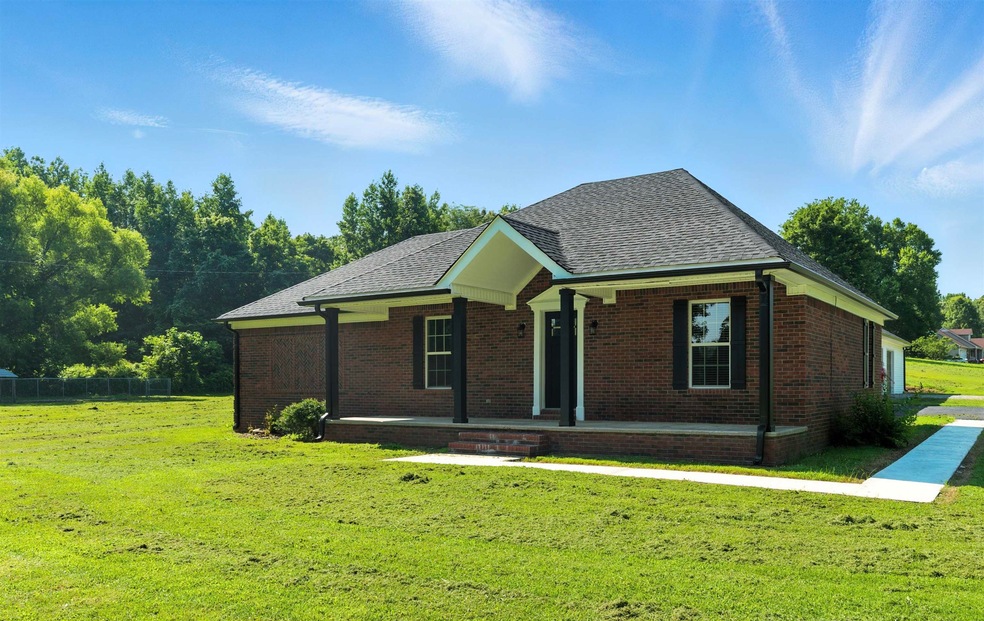
20 Oakview Dr Ripley, TN 38063
Highlights
- Two Primary Bedrooms
- Wood Flooring
- Separate Formal Living Room
- Two Primary Bathrooms
- Attic
- Corner Lot
About This Home
As of July 2025This beautifully renovated home is move-in ready, boasting a brand-new roof, energy-efficient windows, TWO new HVAC units, & fresh paint throughout for a crisp, inviting feel. Step inside to discover stunning new tile flooring in the kitchen, dining room, & baths, complemented by luxurious new laminate flooring in the primary suite & engineered hardwood throughout the remainder of the home. The kitchen includes new granite countertops & new appliances. Enjoy the rare convenience of TWO primary suites, each featuring attached baths & expansive walk-in closets—ideal for multi-generational living or hosting guests in style. The split bedroom floor plan ensures privacy & flexibility for your family’s needs. Located on a large corner lot allowing plenty of room to create the perfect outdoor space with a pool or garden. Oversized 24x36 garage. Don’t miss your chance to own this upgraded gem. Schedule your private tour today and experience the perfect blend of style, space, and convenience!
Home Details
Home Type
- Single Family
Est. Annual Taxes
- $1,214
Year Built
- Built in 1995
Lot Details
- 1.23 Acre Lot
- Corner Lot
Home Design
- Slab Foundation
- Composition Shingle Roof
- Vinyl Siding
Interior Spaces
- 2,000-2,199 Sq Ft Home
- 2,127 Sq Ft Home
- 1-Story Property
- Ceiling Fan
- Separate Formal Living Room
- Dining Room
- Attic Access Panel
- Fire and Smoke Detector
- Laundry Room
Kitchen
- Oven or Range
- Microwave
- Dishwasher
Flooring
- Wood
- Laminate
- Tile
Bedrooms and Bathrooms
- 4 Main Level Bedrooms
- Double Master Bedroom
- Split Bedroom Floorplan
- En-Suite Bathroom
- Walk-In Closet
- Two Primary Bathrooms
- 3 Full Bathrooms
- Bathtub With Separate Shower Stall
Parking
- 2 Car Garage
- Side Facing Garage
- Garage Door Opener
- Driveway
Outdoor Features
- Porch
Utilities
- Central Heating and Cooling System
- Septic Tank
Community Details
- Ashton Place Subdivision
Listing and Financial Details
- Assessor Parcel Number 095F B 039.00
Ownership History
Purchase Details
Home Financials for this Owner
Home Financials are based on the most recent Mortgage that was taken out on this home.Purchase Details
Purchase Details
Purchase Details
Purchase Details
Purchase Details
Similar Homes in Ripley, TN
Home Values in the Area
Average Home Value in this Area
Purchase History
| Date | Type | Sale Price | Title Company |
|---|---|---|---|
| Warranty Deed | $170,000 | Titan Title | |
| Warranty Deed | $170,000 | Titan Title | |
| Warranty Deed | $91,500 | -- | |
| Deed | $83,000 | -- | |
| Warranty Deed | $85,000 | -- | |
| Warranty Deed | $5,000 | -- | |
| Warranty Deed | $8,000 | -- |
Mortgage History
| Date | Status | Loan Amount | Loan Type |
|---|---|---|---|
| Open | $186,000 | Construction | |
| Closed | $186,000 | Construction | |
| Previous Owner | $188,237 | FHA | |
| Previous Owner | $18,755 | New Conventional | |
| Previous Owner | $144,000 | New Conventional | |
| Previous Owner | $40,000 | New Conventional |
Property History
| Date | Event | Price | Change | Sq Ft Price |
|---|---|---|---|---|
| 07/28/2025 07/28/25 | Sold | $299,900 | 0.0% | $150 / Sq Ft |
| 07/12/2025 07/12/25 | Pending | -- | -- | -- |
| 07/08/2025 07/08/25 | For Sale | $299,900 | +76.4% | $150 / Sq Ft |
| 01/28/2025 01/28/25 | Sold | $170,000 | -12.8% | $85 / Sq Ft |
| 12/30/2024 12/30/24 | Pending | -- | -- | -- |
| 12/20/2024 12/20/24 | Price Changed | $195,000 | -13.3% | $98 / Sq Ft |
| 11/11/2024 11/11/24 | For Sale | $225,000 | -- | $113 / Sq Ft |
Tax History Compared to Growth
Tax History
| Year | Tax Paid | Tax Assessment Tax Assessment Total Assessment is a certain percentage of the fair market value that is determined by local assessors to be the total taxable value of land and additions on the property. | Land | Improvement |
|---|---|---|---|---|
| 2024 | $1,214 | $47,800 | $2,400 | $45,400 |
| 2023 | $1,214 | $47,800 | $2,400 | $45,400 |
| 2022 | $1,214 | $47,800 | $2,400 | $45,400 |
| 2021 | $1,214 | $47,800 | $2,400 | $45,400 |
| 2020 | $1,193 | $47,800 | $2,400 | $45,400 |
| 2019 | $1,179 | $39,925 | $3,000 | $36,925 |
| 2018 | $1,179 | $39,925 | $3,000 | $36,925 |
| 2017 | $1,187 | $39,925 | $3,000 | $36,925 |
| 2016 | $1,187 | $39,925 | $3,000 | $36,925 |
| 2015 | $1,209 | $39,925 | $3,000 | $36,925 |
| 2014 | $1,205 | $41,700 | $3,000 | $38,700 |
Agents Affiliated with this Home
-
K
Seller's Agent in 2025
Kelly Jankovsky
Epique Realty
-
J
Seller's Agent in 2025
Joanie Coley
Epique Realty
-
M
Seller Co-Listing Agent in 2025
Michael Jankovsky
Epique Realty
Map
Source: Memphis Area Association of REALTORS®
MLS Number: 10200729
APN: 095F-B-039.00
- 140 Sunset Dr
- 0 Eastland Ave
- 877 Old Brownsville Rd
- 307 Eastland Ave
- 226 Highland St
- 180 Barbee Ave
- 75 Belton Rd
- 119 Belton Rd
- 170 Highland St
- 122 Highland St
- 000 Conner Whitefield Rd
- 154 S Main St
- 183 N Main St
- 114 S Jefferson St
- 229 N Main St
- 0 Monroe St
- 273 N Main St
- 000 Monroe St
- 0 Lake Dr Unit 242610
- 188 S Jefferson St






