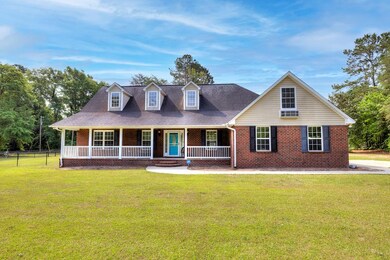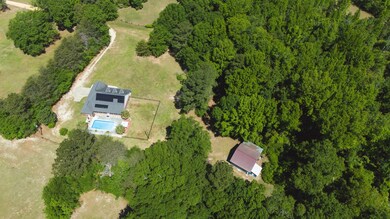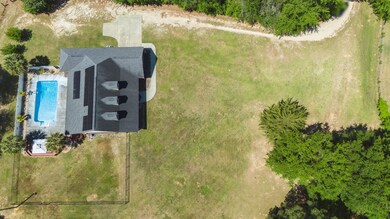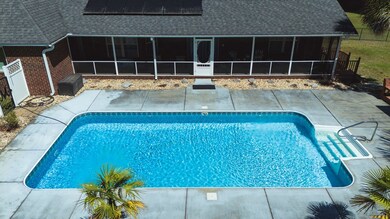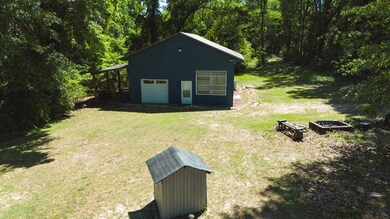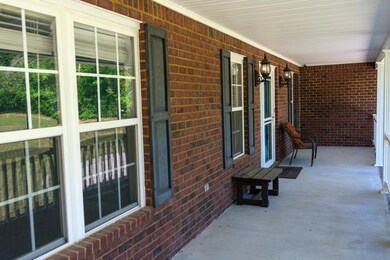
20 Oatfield Ct Sumter, SC 29154
Privateer NeighborhoodEstimated Value: $369,000 - $408,000
Highlights
- In Ground Pool
- Deck
- Engineered Wood Flooring
- 2.3 Acre Lot
- 1.5-Story Property
- No HOA
About This Home
As of June 2024**$10K Seller Credit!** Welcome to space and privacy! 2.30 acre lot w/ a Pool! 4 bedrooms, 2 bathrooms, 2 car garage, front porch, screened in back porch. Also has a detached workshop w/ plenty of space. The home is a open / split floor plan w/ great space. On the left side of the home you'll find 2 bedrooms & a full bathroom. The living room flows into the dining room, the kitchen has plenty of cabinet & counter space w/ all appliances to convey, A bar that can accommodate some bar stools. Utility room w/ washer & dryer that convey. Upstairs bonus room/4th bedroom. Large primary suite w/ a large walk-in closet & 2 other closets, a full bathroom featuring dual sinks, separate tub & shower, water closet. Home is equipped w/ a water filtration system & solar panels to lower electric bill.
Last Agent to Sell the Property
Parrish Home Team Realty, LLC Brokerage Phone: 8038403995 License #105377 Listed on: 05/14/2024
Last Buyer's Agent
Parrish Home Team Realty, LLC Brokerage Phone: 8038403995 License #105377 Listed on: 05/14/2024
Home Details
Home Type
- Single Family
Est. Annual Taxes
- $1,910
Year Built
- Built in 2009
Lot Details
- 2.3 Acre Lot
- Dirt Road
- Rural Setting
- Fenced
Parking
- 2 Car Garage
Home Design
- 1.5-Story Property
- Brick Exterior Construction
- Slab Foundation
- Shingle Roof
Interior Spaces
- 2,349 Sq Ft Home
- Thermal Windows
- Blinds
- Entrance Foyer
- Storm Windows
Kitchen
- Eat-In Kitchen
- Oven
- Range
- Recirculated Exhaust Fan
- Microwave
- Dishwasher
- Disposal
Flooring
- Engineered Wood
- Carpet
- Ceramic Tile
Bedrooms and Bathrooms
- 4 Bedrooms
- 2 Full Bathrooms
Laundry
- Dryer
- Washer
Outdoor Features
- In Ground Pool
- Deck
- Covered patio or porch
- Separate Outdoor Workshop
Schools
- Pocalla Springs Elementary School
- Furman Middle School
- Sumter High School
Utilities
- Cooling Available
- Heat Pump System
- Septic Tank
- Cable TV Available
Community Details
- No Home Owners Association
Listing and Financial Details
- Assessor Parcel Number 2110003037
Ownership History
Purchase Details
Home Financials for this Owner
Home Financials are based on the most recent Mortgage that was taken out on this home.Purchase Details
Home Financials for this Owner
Home Financials are based on the most recent Mortgage that was taken out on this home.Purchase Details
Home Financials for this Owner
Home Financials are based on the most recent Mortgage that was taken out on this home.Purchase Details
Home Financials for this Owner
Home Financials are based on the most recent Mortgage that was taken out on this home.Similar Homes in Sumter, SC
Home Values in the Area
Average Home Value in this Area
Purchase History
| Date | Buyer | Sale Price | Title Company |
|---|---|---|---|
| Overmyer Diana | $380,000 | None Listed On Document | |
| Bittner Joshua A | $329,000 | Curtis And Croft Llc | |
| Griffith Cynthia M | $197,500 | -- | |
| Berry Teresa | -- | -- |
Mortgage History
| Date | Status | Borrower | Loan Amount |
|---|---|---|---|
| Previous Owner | Bittner Joshua A | $329,000 | |
| Previous Owner | Mcbride Raymond Allison | $144,000 | |
| Previous Owner | Berry Teresa | $13,750 |
Property History
| Date | Event | Price | Change | Sq Ft Price |
|---|---|---|---|---|
| 06/07/2024 06/07/24 | Sold | $380,000 | 0.0% | $162 / Sq Ft |
| 05/18/2024 05/18/24 | Pending | -- | -- | -- |
| 05/14/2024 05/14/24 | For Sale | $380,000 | +15.5% | $162 / Sq Ft |
| 04/12/2022 04/12/22 | Sold | $329,000 | -0.3% | $140 / Sq Ft |
| 03/11/2022 03/11/22 | Pending | -- | -- | -- |
| 03/10/2022 03/10/22 | For Sale | $329,900 | +67.0% | $140 / Sq Ft |
| 12/02/2014 12/02/14 | Sold | $197,500 | -3.6% | $94 / Sq Ft |
| 11/12/2014 11/12/14 | Pending | -- | -- | -- |
| 11/06/2014 11/06/14 | For Sale | $204,900 | -- | $97 / Sq Ft |
Tax History Compared to Growth
Tax History
| Year | Tax Paid | Tax Assessment Tax Assessment Total Assessment is a certain percentage of the fair market value that is determined by local assessors to be the total taxable value of land and additions on the property. | Land | Improvement |
|---|---|---|---|---|
| 2024 | $1,910 | $12,320 | $590 | $11,730 |
| 2023 | $1,910 | $12,320 | $590 | $11,730 |
| 2022 | $1,527 | $9,760 | $590 | $9,170 |
| 2021 | $1,530 | $9,760 | $590 | $9,170 |
| 2020 | $1,472 | $8,910 | $590 | $8,320 |
| 2019 | $1,436 | $8,910 | $590 | $8,320 |
| 2018 | $1,346 | $8,910 | $590 | $8,320 |
| 2017 | $1,326 | $8,910 | $590 | $8,320 |
| 2016 | $1,414 | $8,910 | $590 | $8,320 |
| 2015 | $1,473 | $8,990 | $590 | $8,400 |
| 2014 | $1,473 | $9,230 | $590 | $8,640 |
| 2013 | -- | $9,230 | $590 | $8,640 |
Agents Affiliated with this Home
-
Chris Parrish

Seller's Agent in 2024
Chris Parrish
Parrish Home Team Realty, LLC
(803) 840-3995
2 in this area
404 Total Sales
-
Brenda Huber

Seller's Agent in 2022
Brenda Huber
Advantage Realty Group, INC
(803) 469-2000
1 in this area
303 Total Sales
-
R
Seller's Agent in 2014
Ronald Eldridge
Advantage Realty Group, INC
-
Silvia Holliday

Buyer's Agent in 2014
Silvia Holliday
RE/MAX Summit
(803) 316-8909
138 Total Sales
Map
Source: Sumter Board of REALTORS®
MLS Number: 163358
APN: 211-00-03-037
- 2395 Killdee Dr
- 4015 Bush Branch Rd
- 3413 Hwy 15 S
- 2203 Quail Run
- 3435 Green View Pkwy
- 805 Torrey Pines Dr
- 2890 Remington Dr
- 2931 Waverly Dr
- 555 Woodfield Ln
- 25 Killarney Ln
- 15 Killarney Ln
- 180 Lakewood Dr
- 0 Falcon Dr
- 240 Pioneer Dr
- 440 Pioneer Dr
- 2515 County Road 43-402
- 1745 Hideaway Dr
- 4000 Cox Rd
- 2706 Tindal Rd
- 3965 Blackberry Ln
- 20 Oatfield Ct
- 3647 Oatfield Rd
- 2411 Highview St
- 40 Oatfield Ct
- 2385 Highview St
- 2355 Highview St
- 3636 Oatfield Rd
- 2441 Highview St
- 2335 Highview St
- 3677 Oatfield Rd
- 3626 Oatfield Rd
- 2390 Highview St
- 2424 Highview St
- 3666 Oatfield Rd
- 2360 Highview St
- 2465 Highview St
- 3656 Oatfield Rd
- 2350 Highview St
- 2380 Highview St
- 3687 Oatfield Rd

