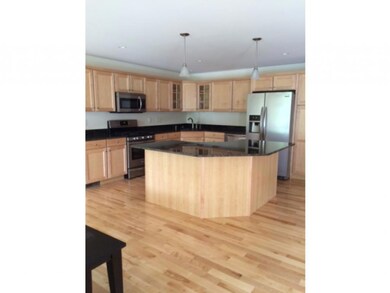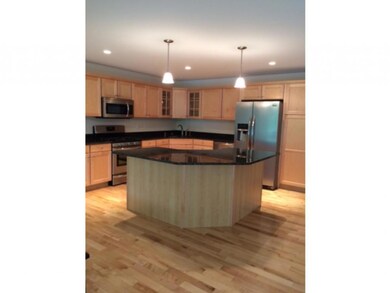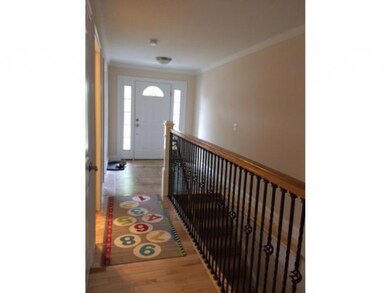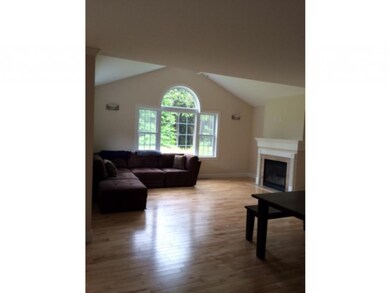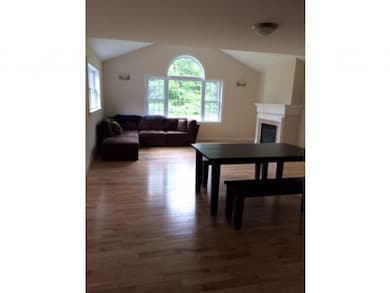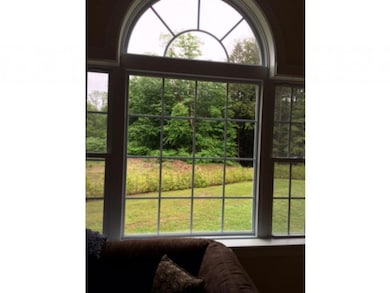
20 Obrien Dr Unit B South Burlington, VT 05403
Estimated Value: $574,000 - $679,000
Highlights
- 0.6 Acre Lot
- Deck
- Covered patio or porch
- Frederick H. Tuttle Middle School Rated A-
- Wood Flooring
- 2 Car Attached Garage
About This Home
As of July 2015Luxuriate in this one-level, like new garden style home. This home has it all: two bedrooms and two full baths on the main level, a third bedroom and full bath on the lower level. Central Air Conditioning, granite countertops, stainless appliances. The great room on the main level is bathed in daylight with vaulted ceilings, a gas fireplace and a rear deck overlooking the woods. The master enjoys a tray ceiling with walk-in closet and master bath. The lower level offers a family or "flex-room" adjacent to the third bathroom and bedroom. There is ample storage in the rest of the lower level. The location is minutes from UVM, FAHC, I-89, Airport, and numerous shopping and service facilities. Owner is licensed Realtor. Only TWO units being built on this site which is walking distance to South Burlington High School and Middle School. This home is ready for occupancy!
Last Agent to Sell the Property
RE/MAX North Professionals License #082.0007959 Listed on: 06/15/2015

Last Buyer's Agent
Christopher Hurd
Akin Associates License #082.0007149
Property Details
Home Type
- Condominium
Est. Annual Taxes
- $11,174
Year Built
- 2014
Lot Details
- Lot Sloped Up
HOA Fees
Parking
- 2 Car Attached Garage
Home Design
- Concrete Foundation
- Shingle Roof
- Vinyl Siding
Interior Spaces
- 1-Story Property
- Gas Fireplace
- Dining Area
Kitchen
- Electric Range
- Microwave
- Dishwasher
Flooring
- Wood
- Carpet
- Tile
Bedrooms and Bathrooms
- 3 Bedrooms
- Bathroom on Main Level
Partially Finished Basement
- Basement Fills Entire Space Under The House
- Connecting Stairway
- Interior Basement Entry
Home Security
Outdoor Features
- Deck
- Covered patio or porch
Utilities
- Heating System Uses Natural Gas
- Natural Gas Water Heater
Listing and Financial Details
- Tax Lot 20
Community Details
Overview
- O'brien Drive Condos
Recreation
- Trails
Pet Policy
- Pets Allowed
Security
- Fire and Smoke Detector
Ownership History
Purchase Details
Similar Home in the area
Home Values in the Area
Average Home Value in this Area
Purchase History
| Date | Buyer | Sale Price | Title Company |
|---|---|---|---|
| Guo Shen | $507,200 | -- |
Property History
| Date | Event | Price | Change | Sq Ft Price |
|---|---|---|---|---|
| 07/14/2015 07/14/15 | Sold | $389,900 | -1.3% | $148 / Sq Ft |
| 06/26/2015 06/26/15 | Pending | -- | -- | -- |
| 06/15/2015 06/15/15 | For Sale | $394,900 | +3.9% | $150 / Sq Ft |
| 03/21/2014 03/21/14 | Sold | $380,000 | -2.5% | $145 / Sq Ft |
| 03/06/2014 03/06/14 | Pending | -- | -- | -- |
| 05/21/2013 05/21/13 | For Sale | $389,900 | -- | $148 / Sq Ft |
Tax History Compared to Growth
Tax History
| Year | Tax Paid | Tax Assessment Tax Assessment Total Assessment is a certain percentage of the fair market value that is determined by local assessors to be the total taxable value of land and additions on the property. | Land | Improvement |
|---|---|---|---|---|
| 2024 | $11,174 | $507,200 | $94,400 | $412,800 |
| 2023 | $9,728 | $507,200 | $94,400 | $412,800 |
| 2022 | $9,726 | $507,200 | $94,400 | $412,800 |
| 2021 | $8,926 | $507,200 | $94,400 | $412,800 |
| 2020 | $7,362 | $374,600 | $76,700 | $297,900 |
| 2019 | $8,434 | $374,600 | $76,700 | $297,900 |
| 2018 | $8,167 | $374,600 | $76,700 | $297,900 |
| 2017 | $7,096 | $374,600 | $76,700 | $297,900 |
Agents Affiliated with this Home
-
Rich Gardner

Seller's Agent in 2015
Rich Gardner
RE/MAX
(802) 373-7527
54 in this area
542 Total Sales
-
C
Buyer's Agent in 2015
Christopher Hurd
Akin Associates
-
Eric Jarvis
E
Buyer's Agent in 2014
Eric Jarvis
Flex Realty
(802) 363-8776
Map
Source: PrimeMLS
MLS Number: 4430809
APN: (188) 1250-00020.B
- 40 Allys Run Unit A
- 9 Slocum St
- 237 Hinesburg Rd
- 2 Woodland Place
- 7 Iby St
- 10 Woodland Place
- 425 Dorset St Unit 9
- I1 Grandview Dr Unit I1
- G1 Grandview Dr
- R4 Grandview Dr
- 22 Chelsea Cir
- 11 Winding Brook Dr
- 1385 Williston Rd
- 1421 Williston Rd
- 8 Chelsea Cir
- 78 Bayberry Ln
- 10 Stonington Cir
- 72 Hawthorne Cir
- 163 Hayes Ave
- 80 Patchen Rd
- 20 Obrien Dr Unit B
- 20A Obrien Dr
- 20A Obrien Dr Unit 20-A
- 20 Obrien Dr
- 40 Allys Run Unit A
- 22 Obrien Dr
- 40A Allys Run
- 40B Allys Run
- 40 Allys Run
- 9 Ally's Run
- 19 Obrien Dr
- 17 Obrien Dr
- 24 Obrien Dr
- 18 Obrien Dr
- 21 Obrien Dr
- 12 Slocum St
- 15 Obrien Dr
- 33 Birch St
- 33 Birch St Unit 48 and 49
- 26 Obrien Dr

