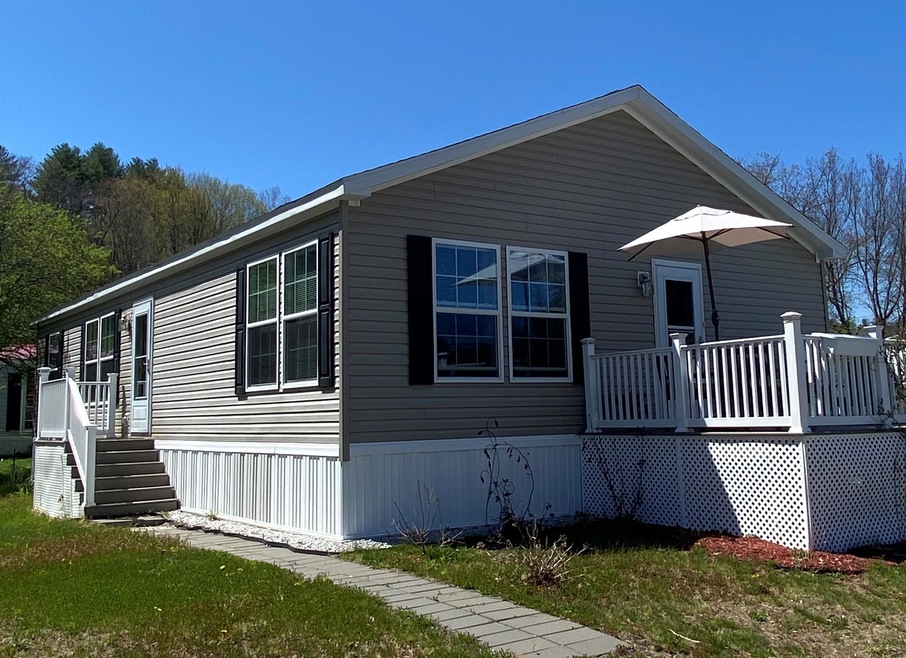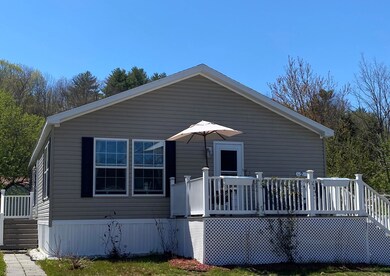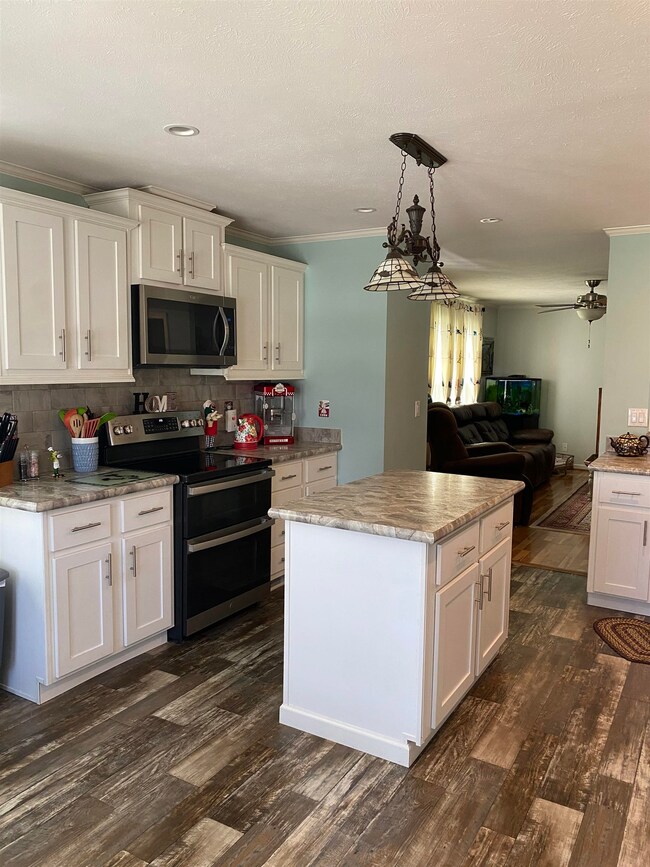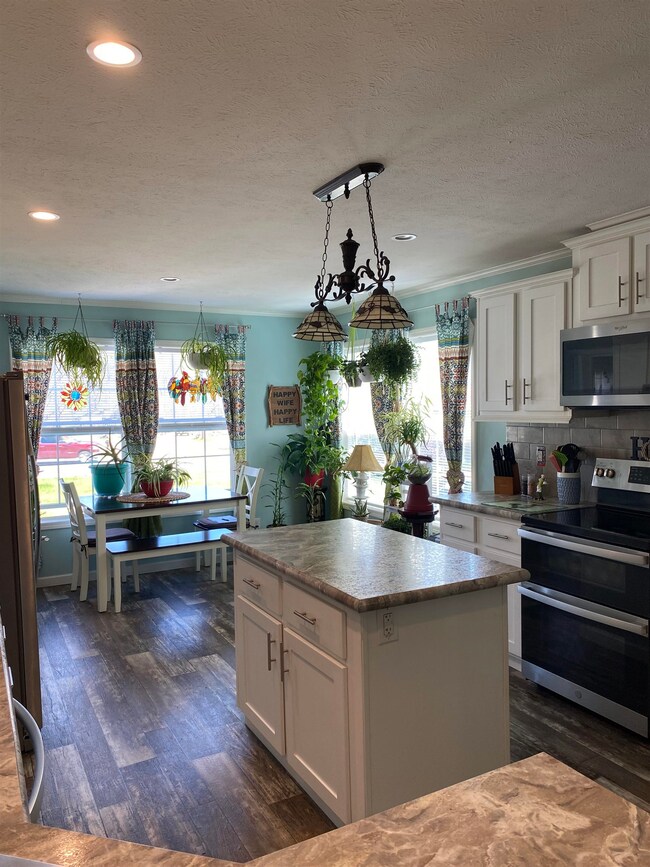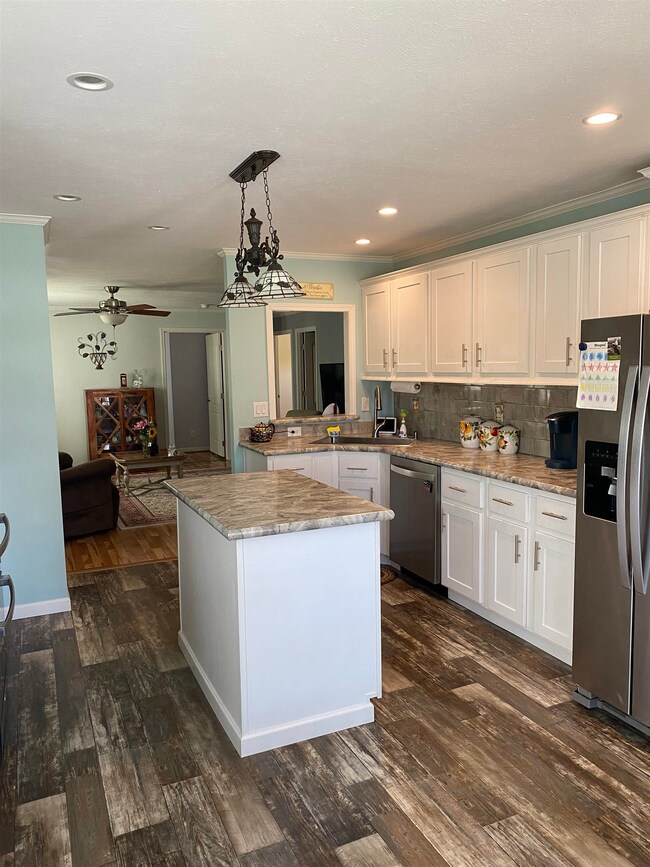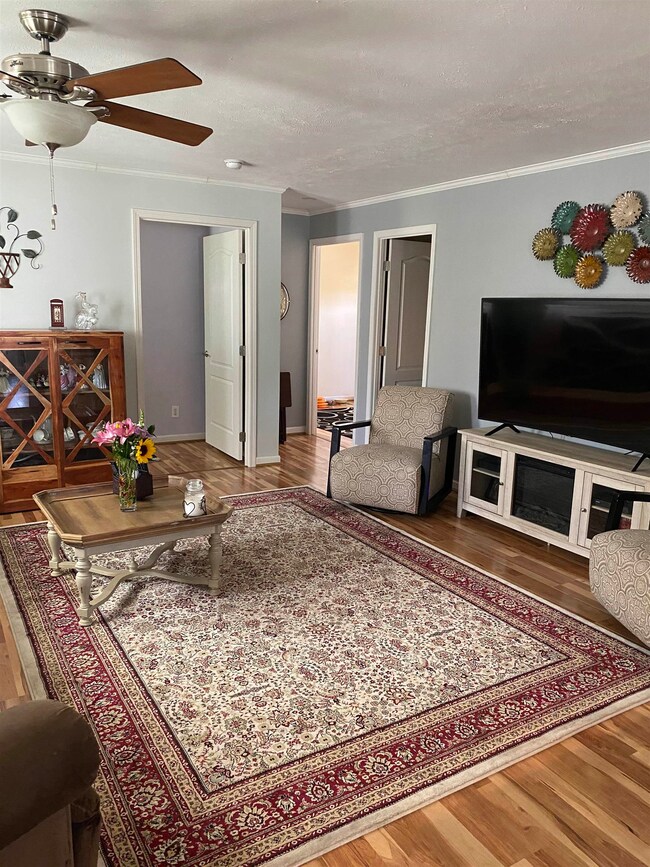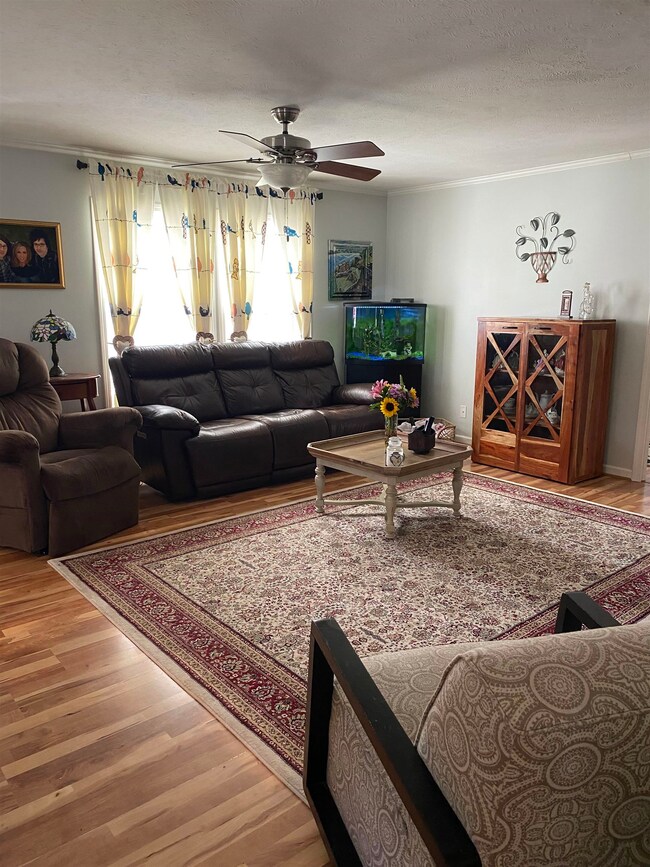
20 Old Henniker Rd Unit 2 Hillsborough, NH 03244
Hillsboro NeighborhoodHighlights
- Deck
- Double Oven
- Shed
- Wood Flooring
- Walk-In Closet
- En-Suite Primary Bedroom
About This Home
As of October 2023Immaculate spacious manufactured home just 4 yrs old. Large eat in kitchen with island, separate laundry room, master bedroom with ensuite and walk in closet. Updated flooring through out. 12x14 front deck to enjoy morning coffee or afternoon snack. Lovely garden with 12x12 shed. Nothing to do but move in... Park approval is required. Park rent is $425 monthly includes park rent and snow removal. Delayed showings till Open House May 14th 2022 so come visit us Saturday 230-430pm. Subject to Sellers finding suitable housing.
Property Details
Home Type
- Mobile/Manufactured
Est. Annual Taxes
- $2,629
Year Built
- Built in 2018
Lot Details
- Level Lot
HOA Fees
- $425 Monthly HOA Fees
Parking
- Paved Parking
Home Design
- Slab Foundation
- Architectural Shingle Roof
- Vinyl Siding
Interior Spaces
- 1,344 Sq Ft Home
- 1-Story Property
- Ceiling Fan
- Combination Kitchen and Dining Room
- Fire and Smoke Detector
Kitchen
- Double Oven
- Electric Range
- Microwave
- Dishwasher
- Kitchen Island
Flooring
- Wood
- Vinyl Plank
Bedrooms and Bathrooms
- 3 Bedrooms
- En-Suite Primary Bedroom
- Walk-In Closet
Laundry
- Laundry on main level
- Dryer
- Washer
Outdoor Features
- Deck
- Shed
Schools
- Hillsboro-Deering Elementary School
- Hillsboro-Deering Middle School
- Hillsboro-Deering High School
Mobile Home
- Mobile Home Make is Champion
- Serial Number #007-000-H-A003653AB_SC
Utilities
- Forced Air Heating System
- Heating System Uses Gas
- 100 Amp Service
- Propane
- Electric Water Heater
- High Speed Internet
- Cable TV Available
Community Details
- Association fees include park rent, plowing
- Stonebridge Co-op
Listing and Financial Details
- Tax Lot 67
Map
Similar Home in the area
Home Values in the Area
Average Home Value in this Area
Property History
| Date | Event | Price | Change | Sq Ft Price |
|---|---|---|---|---|
| 10/27/2023 10/27/23 | Sold | $200,000 | +0.5% | $154 / Sq Ft |
| 09/19/2023 09/19/23 | Pending | -- | -- | -- |
| 09/12/2023 09/12/23 | For Sale | $199,000 | +4.7% | $154 / Sq Ft |
| 06/16/2022 06/16/22 | Sold | $190,000 | +12.4% | $141 / Sq Ft |
| 05/16/2022 05/16/22 | Pending | -- | -- | -- |
| 05/13/2022 05/13/22 | For Sale | $169,000 | -- | $126 / Sq Ft |
Source: PrimeMLS
MLS Number: 4909798
- 66 Preston St Unit 42
- 32 Central St
- 15 Lincoln Cir
- 52 Church St
- 274 Old Henniker Rd
- 0 Red Fox Crossing Unit 4858470
- 0 Midnight Walk Unit 4914126
- 0 Raccoon Alley Unit 4855473
- 0 Dawn St Unit 4854584
- 0 Bobolink Ln Unit 4858469
- 258-259 Midnight Walk
- 32-33 Red Fox Crossing
- 0 Kings Row Unit 4855040
- 5 Berry Patch
- 1 Bobolink Ln
- 3 Berry Patch Ln
- 13 Moccasin Trail
- 34 Boulder Rd
- 0 Huntington Dr Unit 4855146
- 0 Huntington Dr Unit 4855140
