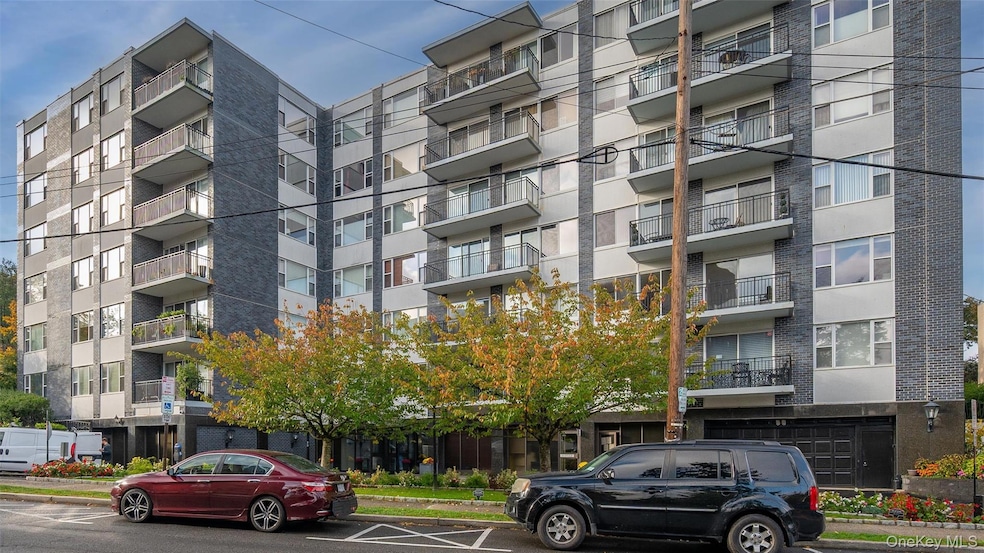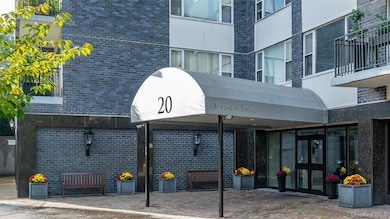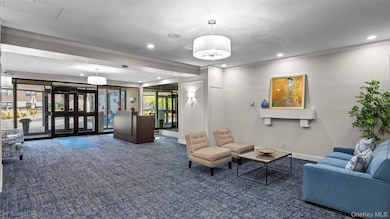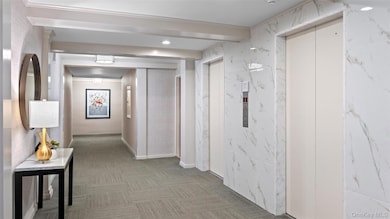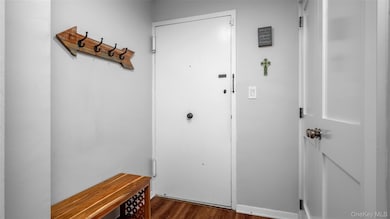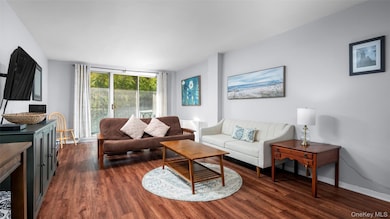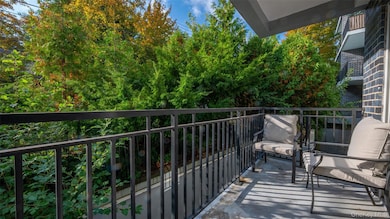
20 Old Mamaroneck Rd Unit 2D White Plains, NY 10605
Downtown White Plains NeighborhoodEstimated payment $1,724/month
Highlights
- Hot Property
- Doorman
- Terrace
- White Plains Middle School Rated A-
- Fitness Center
- Covered Patio or Porch
About This Home
Welcome to Crystal Towers-one of White Plains’ most sought-after cooperative residences. This spacious, light-filled one-bedroom home offers the perfect blend of suburban comfort and city convenience, just moments from vibrant downtown White Plains. The entry foyer opens into an inviting open-concept living and dining area, filled with natural light and flowing seamlessly to your private balcony, ideal for morning coffee or evening relaxation. The updated kitchen features a like-new refrigerator and range. The spacious bedroom comfortably accommodates a king-size bed and features a walk-in closet. The modern, fully updated bath completes this move-in-ready home. Crystal Towers offers a comprehensive suite of amenities, including a laundry room on every floor, a fitness center, an outdoor patio, assigned indoor garage parking, storage, an on-site superintendent, and a front desk concierge. Enjoy the convenience of nearby restaurants, shopping, and Whole Foods-all just minutes away. Schedule your private showing today and discover the lifestyle that makes Crystal Towers such a special place to call home.
Listing Agent
Houlihan Lawrence Inc. Brokerage Phone: 914-967-7680 License #10301218081 Listed on: 10/24/2025

Property Details
Home Type
- Co-Op
Year Built
- Built in 1964 | Remodeled in 1983
Lot Details
- Two or More Common Walls
Parking
- 1 Car Garage
- Assigned Parking
Home Design
- Brick Exterior Construction
- Frame Construction
Interior Spaces
- 940 Sq Ft Home
- Storage
- Laundry Room
- Walk-Out Basement
- Electric Oven
Bedrooms and Bathrooms
- 1 Bedroom
- Walk-In Closet
- Bathroom on Main Level
- 1 Full Bathroom
Home Security
- Video Cameras
- Fire Sprinkler System
Outdoor Features
- Balcony
- Covered Patio or Porch
- Terrace
Schools
- White Plains Elementary School
- White Plains Middle School
- White Plains Senior High School
Utilities
- Central Air
- Heating System Uses Natural Gas
Listing and Financial Details
- Assessor Parcel Number 1700-130-036-00013-000-0005
Community Details
Recreation
- Fitness Center
Pet Policy
- Call for details about the types of pets allowed
Security
- Resident Manager or Management On Site
- Card or Code Access
Additional Features
- Doorman
- 7-Story Property
Map
Home Values in the Area
Average Home Value in this Area
Property History
| Date | Event | Price | List to Sale | Price per Sq Ft | Prior Sale |
|---|---|---|---|---|---|
| 10/24/2025 10/24/25 | For Sale | $275,000 | +27.9% | $293 / Sq Ft | |
| 07/20/2022 07/20/22 | Sold | $215,000 | -6.5% | $228 / Sq Ft | View Prior Sale |
| 06/23/2022 06/23/22 | Pending | -- | -- | -- | |
| 04/05/2022 04/05/22 | For Sale | $229,999 | +44.7% | $244 / Sq Ft | |
| 09/20/2018 09/20/18 | Sold | $159,000 | -3.6% | $169 / Sq Ft | View Prior Sale |
| 05/30/2018 05/30/18 | Pending | -- | -- | -- | |
| 05/30/2018 05/30/18 | For Sale | $165,000 | -- | $175 / Sq Ft |
About the Listing Agent

As a Licensed Associate Real Estate Broker with Houlihan Lawrence, I proudly represent buyers and sellers across Westchester County, NY, and Fairfield County, CT, specializing in the Sound Shore and Greenwich markets.
With dual licenses in New York and Connecticut, I offer seamless cross-state expertise, local market insight, and a results-driven approach that empowers my clients to make confident real estate decisions.
My business is built on trust, strategy, and experience. I’m known
Susan's Other Listings
Source: OneKey® MLS
MLS Number: 927878
- 20 Old Mamaroneck Rd Unit 6C
- 12 Old Mamaroneck Rd Unit 7P
- 12 Old Mamaroneck Rd Unit 7k
- 19 Old Mamaroneck Rd Unit 5G
- 19 Old Mamaroneck Rd Unit 3E
- 19 Old Mamaroneck Rd Unit 6M
- 56 Doyer Ave Unit 3D
- 23 Old Mamaroneck Rd Unit 2P
- 23 Old Mamaroneck Rd Unit 5B
- 23 Old Mamaroneck Rd Unit 1A
- 23 Old Mamaroneck Rd Unit 1M
- 10 Old Mamaroneck Rd Unit 4K
- 10 Old Mamaroneck Rd Unit 4D
- 49 Greenridge Ave
- 10 Nosband Ave Unit 3A
- 512 Mamaroneck Ave Unit E
- 512 Mamaroneck Ave Unit K
- 90 Bryant Ave Unit F-3D
- 31 Greenridge Ave Unit 3J
- 300 Mamaroneck Ave Unit 823
- 12 Old Mamaroneck Rd Unit 7C
- 14 Nosband Ave Unit 2E
- 18 Edgewood St
- 300 Mamaroneck Ave Unit 819
- 5 Greenridge Ave Unit B2
- 47 Davis Ave Unit 4F
- 27 Cambridge Ave
- 110 S Broadway
- 1 Dekalb Ave Unit PH10
- 1 Dekalb Ave Unit 406
- 8 Chester Ave Unit 309
- 8 Chester Ave Unit 308
- 8 Chester Ave Unit 304
- 8 Chester Ave Unit 301
- 8 Chester Ave
- 1 Dekalb Ave
- 10 Dekalb Ave
- 10 Dekalb Ave Unit 505
- 100-104 Hale Ave
- 95 S Broadway
