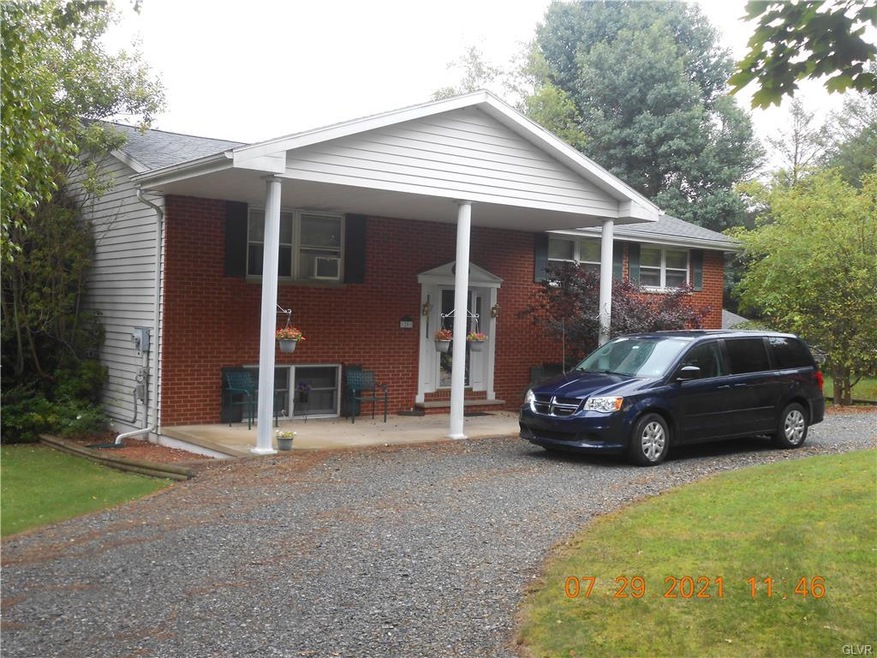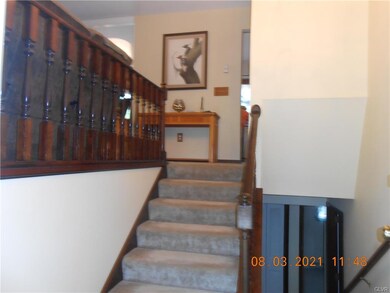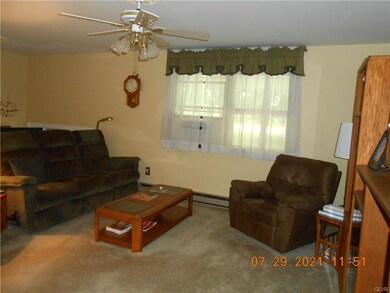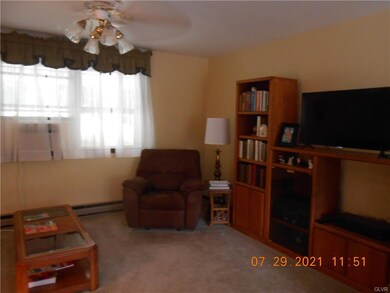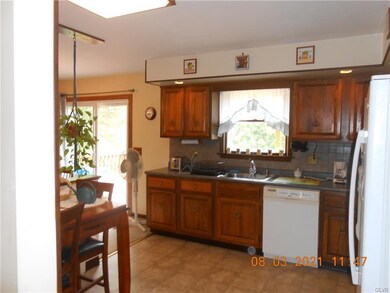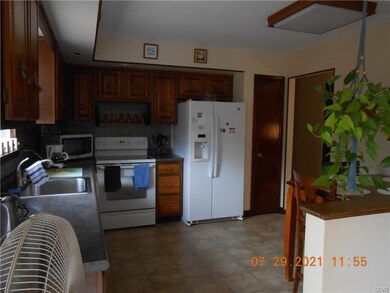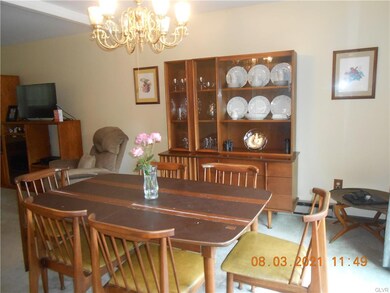
20 Olive St Lehighton, PA 18235
Estimated Value: $353,878 - $376,000
Highlights
- Deck
- Partially Wooded Lot
- 2 Car Attached Garage
- Family Room with Fireplace
- Covered patio or porch
- Shed
About This Home
As of October 2021Tucked away on a private one acre lot bordered on three sides by trees you'll find this very well maintained bi-level home. This quiet sanctuary features a living room, modern kitchen and dining area with access to large, raised deck overlooking the expansive, sweeping rear yard. Also included on this main level are three bedrooms and a spacious full bath. The lower level boasts a fourth bedroom, another full bath the laundry room, and an extensive family room with some brick appointments and a cozy gas fireplace. This level also provides access to the generous two car garage. You want to be the next ones to call this home. Call today for an appointment to see for yourself.
Home Details
Home Type
- Single Family
Est. Annual Taxes
- $5,373
Year Built
- Built in 1978
Lot Details
- 1 Acre Lot
- Paved or Partially Paved Lot
- Partially Wooded Lot
Parking
- 2 Car Attached Garage
Home Design
- Brick Exterior Construction
- Asphalt Roof
Interior Spaces
- 1,508 Sq Ft Home
- 1-Story Property
- Family Room with Fireplace
- Family Room Downstairs
- Dining Area
Kitchen
- Electric Oven
- Dishwasher
Flooring
- Wall to Wall Carpet
- Vinyl
Bedrooms and Bathrooms
- 4 Bedrooms
- 2 Full Bathrooms
Laundry
- Laundry on lower level
- Dryer
- Washer
Basement
- Basement Fills Entire Space Under The House
- Exterior Basement Entry
Outdoor Features
- Deck
- Covered patio or porch
- Shed
Utilities
- Window Unit Cooling System
- Baseboard Heating
- 101 to 200 Amp Service
- Well
- Electric Water Heater
- Septic System
Listing and Financial Details
- Assessor Parcel Number 28C-57-B24
Ownership History
Purchase Details
Home Financials for this Owner
Home Financials are based on the most recent Mortgage that was taken out on this home.Purchase Details
Similar Homes in Lehighton, PA
Home Values in the Area
Average Home Value in this Area
Purchase History
| Date | Buyer | Sale Price | Title Company |
|---|---|---|---|
| Sertson Andrew J | $262,400 | Pride Abstract & Stlmt Svcs | |
| Clemmer Timothy W | $155,000 | -- |
Mortgage History
| Date | Status | Borrower | Loan Amount |
|---|---|---|---|
| Open | Sertson Andrew J | $195,000 |
Property History
| Date | Event | Price | Change | Sq Ft Price |
|---|---|---|---|---|
| 10/08/2021 10/08/21 | Sold | $262,400 | -2.8% | $174 / Sq Ft |
| 08/06/2021 08/06/21 | Pending | -- | -- | -- |
| 07/29/2021 07/29/21 | For Sale | $270,000 | -- | $179 / Sq Ft |
Tax History Compared to Growth
Tax History
| Year | Tax Paid | Tax Assessment Tax Assessment Total Assessment is a certain percentage of the fair market value that is determined by local assessors to be the total taxable value of land and additions on the property. | Land | Improvement |
|---|---|---|---|---|
| 2025 | $6,260 | $74,600 | $12,500 | $62,100 |
| 2024 | $5,962 | $74,600 | $12,500 | $62,100 |
| 2023 | $5,757 | $74,600 | $12,500 | $62,100 |
| 2022 | $5,550 | $74,600 | $12,500 | $62,100 |
| 2021 | $5,373 | $74,600 | $12,500 | $62,100 |
| 2020 | $5,299 | $74,600 | $12,500 | $62,100 |
| 2019 | $5,150 | $74,600 | $12,500 | $62,100 |
| 2018 | $5,150 | $74,600 | $12,500 | $62,100 |
| 2017 | $5,056 | $74,600 | $12,500 | $62,100 |
| 2016 | -- | $74,600 | $12,500 | $62,100 |
| 2015 | -- | $74,600 | $12,500 | $62,100 |
| 2014 | -- | $74,600 | $12,500 | $62,100 |
Agents Affiliated with this Home
-
Eva Dugan

Seller's Agent in 2021
Eva Dugan
Koehler Marvin Realty
(610) 377-8111
33 Total Sales
-
Dorshon Joyner

Buyer's Agent in 2021
Dorshon Joyner
Weichert Realtors
(610) 252-6666
115 Total Sales
Map
Source: Greater Lehigh Valley REALTORS®
MLS Number: 674138
APN: 28C-57-B24
- 5955 Interchange Rd
- 180 Arbor Rd
- 990 E James St
- 185 Margaret St
- 1120 Jefferson St
- 0 Jefferson St Unit PM-131699
- 35 Green Briar Dr
- 1195 Hemlock St
- 2875 Stagecoach Rd W
- 5210 Poho Poco Dr
- 235 Plantation Dr
- 120 Krakow Dr
- 0 Sawmill Rd
- 80 Lafayette Trail
- 235 Innsbruck Dr
- 206 Creekside Manor Dr
- 224 Creekside Manor Dr
- 621 E Princeton Ave
- 45 Moyer Place
- 30 Little Gap Rd
- 20 Olive St
- Lot B23 Olive St
- 50 Olive St
- 135 Evergreen Dr
- 23 Olive St
- 80 Olive St
- 565 Raymond St
- 70 Rosa Ln
- 5385 Interchange Rd
- 505 Raymond St
- 25 Evergreen Dr
- 5525 Interchange Rd
- 5440 Interchange Rd
- 520 Raymond St
- 175 Olive St
- 25 Rosa Ln
- 5285 Interchange Rd
- 425 Raymond St
- 195 Olive St
- 35 Hazlewood Rd
