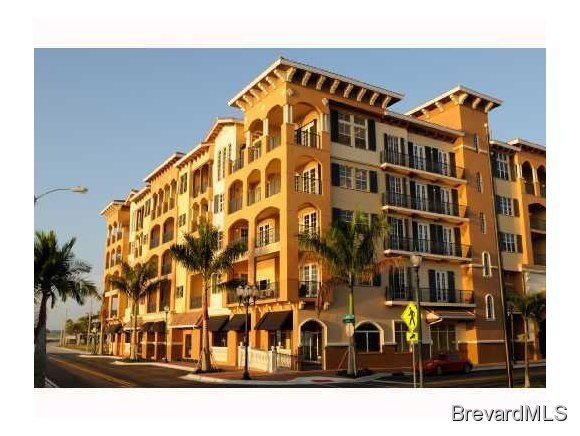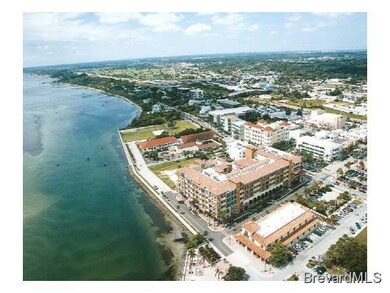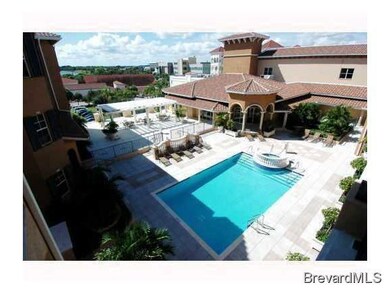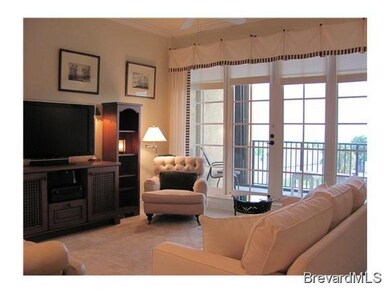
20 Orange Ave Unit 312 Fort Pierce, FL 34950
Downtown Fort Pierce NeighborhoodHighlights
- Fitness Center
- Clubhouse
- Sauna
- Open Floorplan
- Wood Flooring
- 3-minute walk to Gazebo Park
About This Home
As of September 2012Renaissance on the River Condominium is finally available! Luxury living in the heart of historic downtown Fort Pierce. Spectacular views of Indian River, South Hutchinson Island and downtown Fort Pierce and the resort style pool area. Granite counter tops, stainless appliances, gas stove and oven, jetted jacuzzi tubs, three private terraces, butted glass showers, Koehler fixtures. Short drive to beach. Walk to Sunrise Theatre, Marina, city park, restaurants, shops, and more!
Last Agent to Sell the Property
Mark Fontaine
Red 275 Listed on: 09/25/2012
Last Buyer's Agent
Mark Fontaine
Red 275 Listed on: 09/25/2012
Property Details
Home Type
- Condominium
Est. Annual Taxes
- $7,018
Year Built
- Built in 2008
Lot Details
- West Facing Home
HOA Fees
- $629 Monthly HOA Fees
Home Design
- Shingle Roof
- Concrete Roof
- Concrete Siding
- Block Exterior
- Stucco
Interior Spaces
- 1,970 Sq Ft Home
- Open Floorplan
- Dining Room
- Screened Porch
- Security System Owned
Kitchen
- Breakfast Bar
- Gas Range
- Microwave
- Ice Maker
- Dishwasher
- Disposal
Flooring
- Wood
- Tile
Bedrooms and Bathrooms
- 3 Bedrooms
- Split Bedroom Floorplan
- Walk-In Closet
- 3 Full Bathrooms
- Bathtub and Shower Combination in Primary Bathroom
- Spa Bath
Laundry
- Laundry Room
- Dryer
- Washer
Parking
- Garage
- Garage Door Opener
Outdoor Features
- Balcony
- Courtyard
Utilities
- Central Heating and Cooling System
- Whole House Permanent Generator
- Cable TV Available
Community Details
Overview
- Association fees include cable TV, insurance, security, sewer, trash, water
- Maintained Community
- 5-Story Property
Amenities
- Sauna
- Clubhouse
- Secure Lobby
Recreation
- Fitness Center
- Community Pool
- Community Spa
Pet Policy
- Dogs and Cats Allowed
Security
- Secure Elevator
- Hurricane or Storm Shutters
- Fire and Smoke Detector
- Fire Sprinkler System
Ownership History
Purchase Details
Home Financials for this Owner
Home Financials are based on the most recent Mortgage that was taken out on this home.Purchase Details
Similar Homes in Fort Pierce, FL
Home Values in the Area
Average Home Value in this Area
Purchase History
| Date | Type | Sale Price | Title Company |
|---|---|---|---|
| Deed | $295,000 | Attorney | |
| Warranty Deed | $625,000 | Attorney |
Mortgage History
| Date | Status | Loan Amount | Loan Type |
|---|---|---|---|
| Open | $221,250 | New Conventional |
Property History
| Date | Event | Price | Change | Sq Ft Price |
|---|---|---|---|---|
| 07/08/2025 07/08/25 | For Sale | $600,000 | +103.4% | $302 / Sq Ft |
| 09/12/2012 09/12/12 | Sold | $295,000 | 0.0% | $150 / Sq Ft |
| 08/14/2012 08/14/12 | Pending | -- | -- | -- |
| 08/12/2012 08/12/12 | For Sale | $295,000 | -- | $150 / Sq Ft |
Tax History Compared to Growth
Tax History
| Year | Tax Paid | Tax Assessment Tax Assessment Total Assessment is a certain percentage of the fair market value that is determined by local assessors to be the total taxable value of land and additions on the property. | Land | Improvement |
|---|---|---|---|---|
| 2024 | $7,018 | $338,822 | -- | -- |
| 2023 | $7,018 | $328,954 | $0 | $0 |
| 2022 | $6,830 | $319,373 | $0 | $0 |
| 2021 | $6,807 | $310,071 | $0 | $0 |
| 2020 | $6,798 | $305,790 | $0 | $0 |
| 2019 | $6,701 | $298,915 | $0 | $0 |
| 2018 | $6,339 | $293,342 | $0 | $0 |
| 2017 | $6,253 | $311,900 | $0 | $311,900 |
| 2016 | $6,158 | $281,400 | $0 | $281,400 |
| 2015 | $6,953 | $281,400 | $0 | $281,400 |
| 2014 | $6,012 | $234,700 | $0 | $0 |
Agents Affiliated with this Home
-
Thomas Rouse

Seller's Agent in 2025
Thomas Rouse
Coldwell Banker Paradise
(772) 216-4975
15 in this area
153 Total Sales
-
Hoyt Murphy
H
Seller Co-Listing Agent in 2025
Hoyt Murphy
Coldwell Banker Paradise
13 in this area
150 Total Sales
-
M
Seller's Agent in 2012
Mark Fontaine
Red 275
Map
Source: Space Coast MLS (Space Coast Association of REALTORS®)
MLS Number: 650497
APN: 24-10-512-0016-0002
- 0 R Ave Unit R11103601
- 0 Orange Ave Unit R11069173
- 125 A E Backus Ave Unit 9
- 419 N 2nd St
- 603 N 2nd St
- 534 S 5th St
- 3850 Spanish Cedar Place
- 3772 Spanish Cedar Place
- 701 N Indian River Dr Unit 107
- 717 S Indian River Dr
- 801 Avenue B
- 00 S Highway A1a
- 805 Avenue B
- 637 - 647 N 2nd St N
- 711 Cedar Place
- 806 Citrus Ave
- 733 Delaware Ave
- 803 Citrus Ave
- 704 Beach Ct
- 0 San Diego Ave



