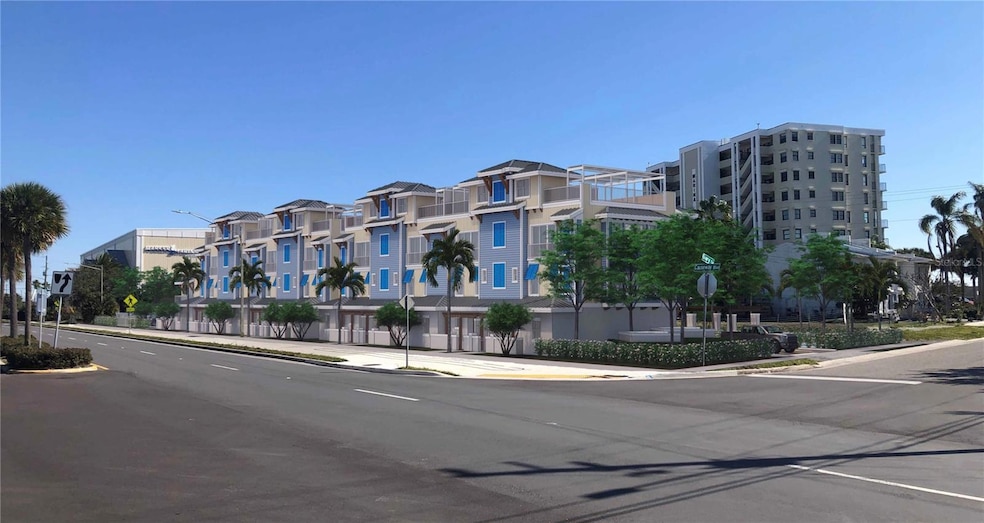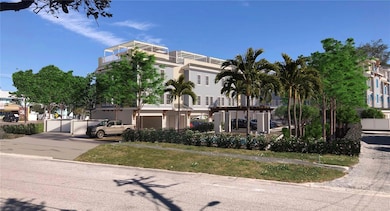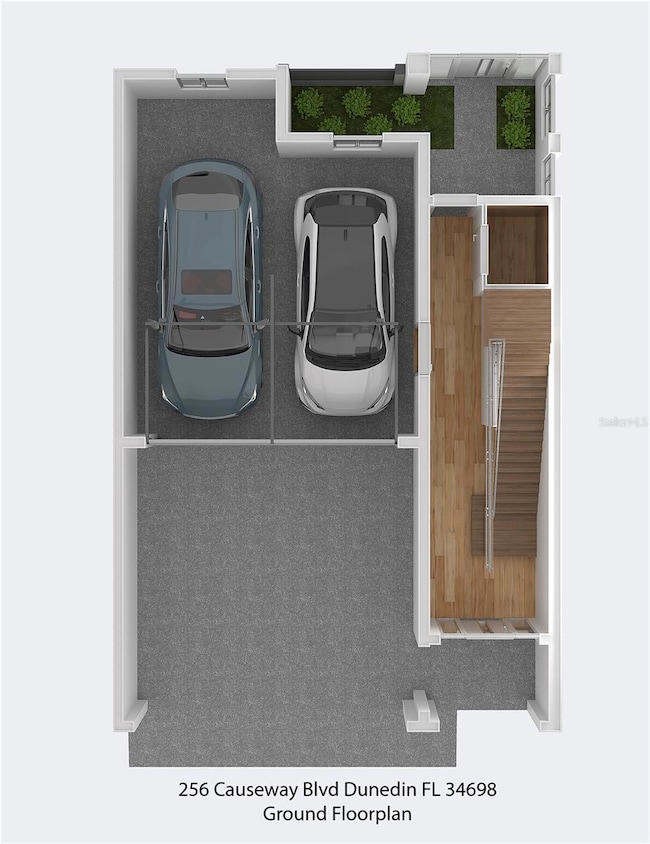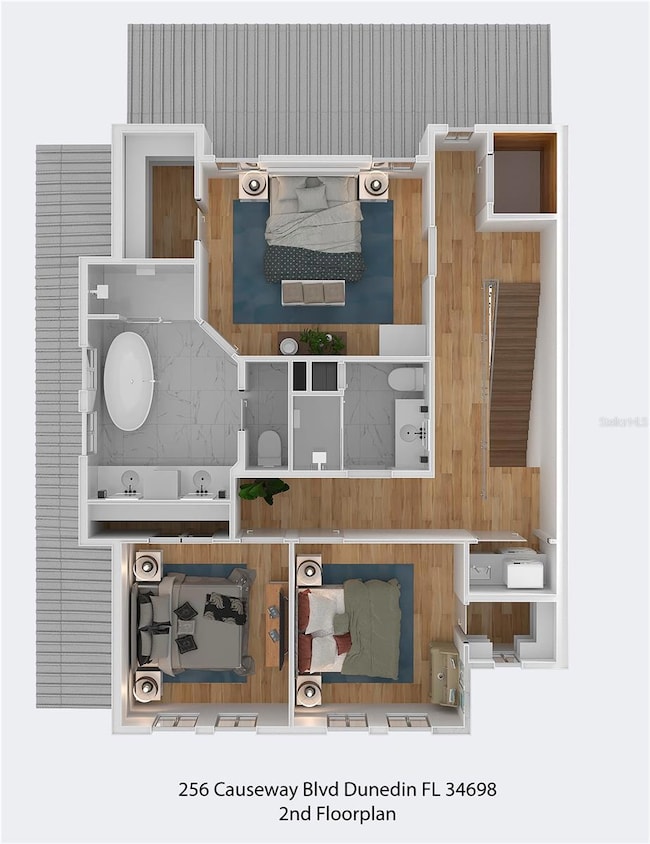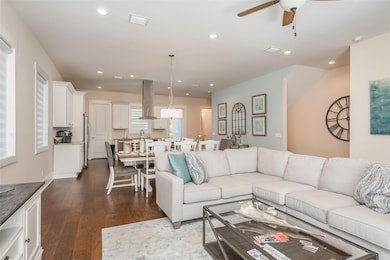
20 Outlook Way Blvd Unit 7 Dunedin, FL 34698
Estimated payment $9,391/month
Highlights
- Intracoastal View
- Open Floorplan
- Private Lot
- New Construction
- Coastal Architecture
- High Ceiling
About This Home
Pre-Construction. To be built. Introducing 265 Causeway Blvd in Dunedin—a rare coastal townhome experience where modern luxury, sustainable design, and beachside living come together just steps from the sandy shores of the Dunedin Causeway. Each residence in this new construction boutique 12-unit community spans 3,625 square feet of fully functional space over four thoughtfully designed levels, connected by a private in-unit elevator. The ground level, known as the Park & Patio level, offers a spacious four-car garage with ample room for vehicles, beach gear, and storage, plus a private rear garden patio perfect for quiet mornings or entertaining guests. Ascend to the Sleeping Sanctuary on the second floor, where the owner’s suite includes a spa-style bath with a garden tub, separate shower, water closet, and walk-in closet. Two additional bedrooms, a full bath, and a centrally located laundry space round out the level with comfort and convenience. The third floor is designed for living and entertaining, with 10-foot ceilings, an open-concept layout, gourmet kitchen outfitted with high-end appliances and finishes and a guest half bath. On top, a private breath-taking rooftop terrace offers panoramic coastal views, ideal for sunset toasts or starlit gatherings. The rooftop terrace is complete with electric, gas, hose bibs, drains, hot & cold water supply to outfit any concept or creation. These homes are ICF (Insulated Concrete Forms) built with most cutting-edge high performance residential construction available, providing the strongest wind resistance at up to 235 mph, exceptional R-rating for energy efficiency, sound insulation, and resilience against mold, pests, and extreme weather. Each unit is also solar-ready, aligning with a commitment to sustainable Florida living. Located just a short walk to Honeymoon Island, the Pinellas Trail, and the vibrant heart of downtown Dunedin, 265 Causeway offers not just a home—but a lifestyle. With a beautiful community pool area, on-site boutique winery and walkable access to kayaking, cycling, and beachfront leisure, this is the ultimate Florida retreat. Only a handful of these townhomes are available—secure your slice of Dunedin paradise today.
Listing Agent
PALM LIFE REALTY Brokerage Phone: 888-877-4040 License #3584635 Listed on: 05/13/2025
Townhouse Details
Home Type
- Townhome
Year Built
- New Construction
Lot Details
- 1,410 Sq Ft Lot
- Lot Dimensions are 27.67x50.99
- South Facing Home
- Fenced
- Level Lot
- Irrigation Equipment
- Landscaped with Trees
HOA Fees
- $298 Monthly HOA Fees
Parking
- 4 Car Attached Garage
- Garage Door Opener
Property Views
- Intracoastal
- Partial Bay or Harbor
Home Design
- Home in Pre-Construction
- Home is estimated to be completed on 5/1/26
- Coastal Architecture
- Tri-Level Property
- Slab Foundation
- Insulated Concrete Forms
- Metal Roof
- Cement Siding
- HardiePlank Type
- Pile Dwellings
- Stucco
Interior Spaces
- 2,065 Sq Ft Home
- Elevator
- Open Floorplan
- High Ceiling
- Ceiling Fan
- Sliding Doors
- Family Room Off Kitchen
- Combination Dining and Living Room
- Inside Utility
- Laminate Flooring
Kitchen
- Walk-In Pantry
- Range
- Recirculated Exhaust Fan
- Microwave
- Dishwasher
- Disposal
Bedrooms and Bathrooms
- 3 Bedrooms
- Walk-In Closet
Laundry
- Laundry closet
- Electric Dryer Hookup
Home Security
Outdoor Features
- Courtyard
- Covered patio or porch
- Exterior Lighting
- Rain Gutters
Schools
- San Jose Elementary School
- Palm Harbor Middle School
- Dunedin High School
Utilities
- Central Heating and Cooling System
- Thermostat
- Natural Gas Connected
- Cable TV Available
Additional Features
- Wheelchair Access
- Flood Zone Lot
Listing and Financial Details
- Visit Down Payment Resource Website
- Legal Lot and Block 7 / K
- Assessor Parcel Number 15-28-15-92791-000-0070
Community Details
Overview
- Association fees include common area taxes, pool, management, pest control, private road
- Anthony Pautauros Association
- Built by Coastal ICF Construction Services
- Dunedin Causeway Center Subdivision
- The community has rules related to deed restrictions
- Community features wheelchair access
Recreation
- Community Pool
Pet Policy
- Dogs and Cats Allowed
Security
- Storm Windows
- Fire and Smoke Detector
Map
Home Values in the Area
Average Home Value in this Area
Property History
| Date | Event | Price | Change | Sq Ft Price |
|---|---|---|---|---|
| 05/13/2025 05/13/25 | For Sale | $1,375,000 | -- | $666 / Sq Ft |
About the Listing Agent

I bring a wealth of knowledge on local communities, current market conditions, and the home buying and selling process. I strive to provide exceptional service every step of the way, so I can provide you with a real estate experience that exceeds your expectations.
Local Expertise
You need someone who knows this area inside and out! I can work with you to find the right home at the right price for you, including all the neighborhood amenities that matter.
Selling Your
Nika's Other Listings
Source: Stellar MLS
MLS Number: TB8381028
- 2530 Gary Cir Unit 301
- 2530 Gary Cir Unit 401
- 2570 Gary Cir Unit 3
- 2539 Gary Cir Unit 603
- 2643 St Josephs Dr W
- 200 Woodette Dr Unit 102
- 340 Causeway Blvd Unit 104
- 340 Causeway Blvd Unit 108
- 340 Causeway Blvd Unit 112
- 300 Woodette Dr Unit 402
- 300 Woodette Dr Unit 202B
- 300 Woodette Dr Unit 203D
- 2683 Saint Joseph Dr E
- 423 Paula Dr S Unit 203
- 2675 St Josephs Dr E Unit C
- 433 Paula Dr S Unit 32
- 2600 Paula Dr N Unit 2B
- 2600 Paula Dr N Unit 19A
- 2438 Baywood Dr W
- 460 Paula Dr S Unit 304
