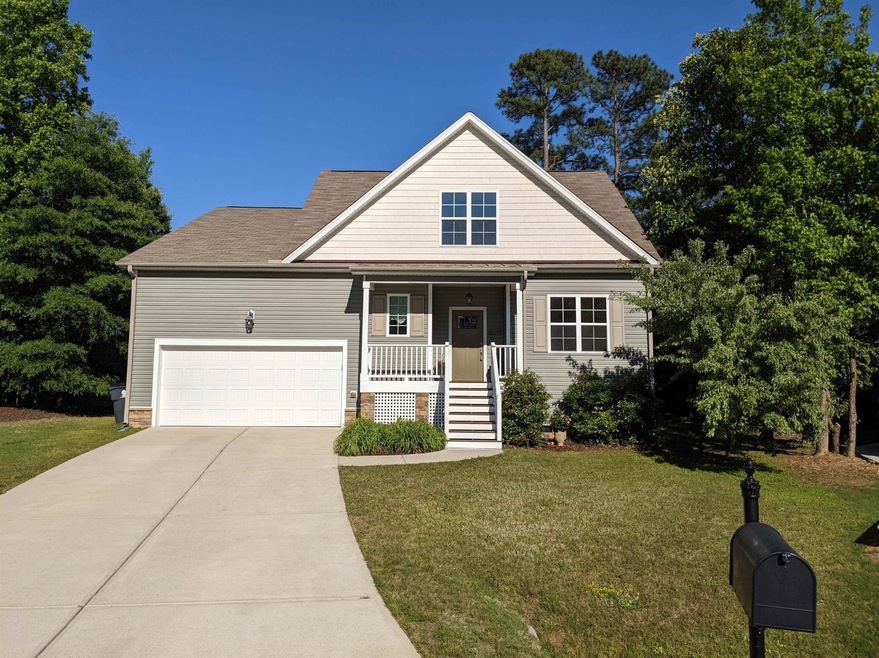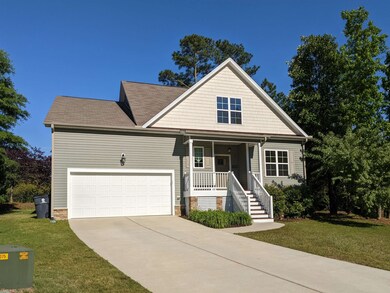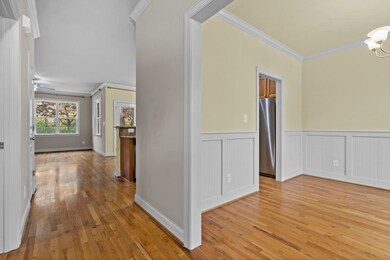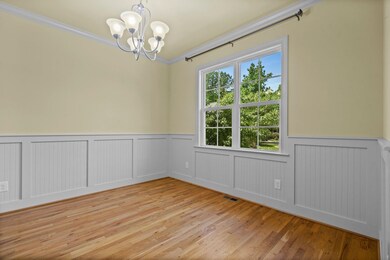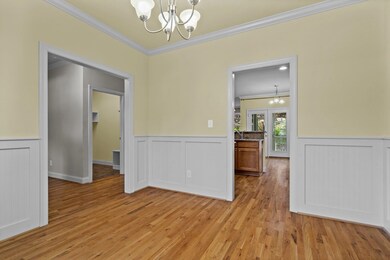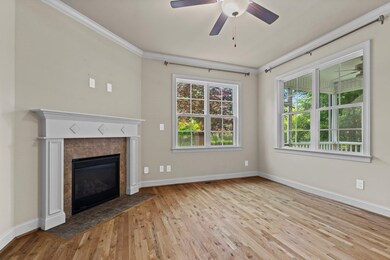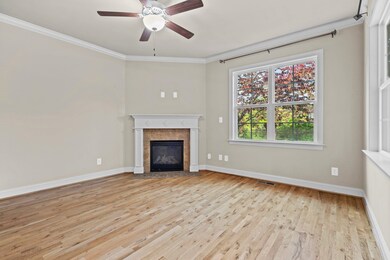
20 Paddy Ln Youngsville, NC 27596
Highlights
- Craftsman Architecture
- Wood Flooring
- Attic
- Clubhouse
- Main Floor Primary Bedroom
- Bonus Room
About This Home
As of July 2022Darling home w/open floor plan on cul-de-sac lot with 1st floor owner's suite & screen porch! 2 guest bedrooms up plus HUGE finished bonus room. Kitchen opens to breakfast area & family room w/ fireplace & gas logs. Screen porch adds extra living space. Owner's suite bath w/2 walk-in closets, double vanity, soaking tub, separate shower. Bead board in DR, beautiful hardwood floors on main level (except BR). Large Garage, perfect for working on cars or building loft space. 2nd floor walk in attic.
Last Agent to Sell the Property
Merriment Realty License #220624 Listed on: 03/30/2022
Co-Listed By
Amy Malone
Berkshire Hathaway HomeService License #331807
Home Details
Home Type
- Single Family
Est. Annual Taxes
- $2,316
Year Built
- Built in 2014
Lot Details
- 10,454 Sq Ft Lot
- Cul-De-Sac
HOA Fees
- $80 Monthly HOA Fees
Parking
- 2 Car Attached Garage
- Electric Vehicle Home Charger
- Garage Door Opener
- Private Driveway
Home Design
- Craftsman Architecture
- Vinyl Siding
Interior Spaces
- 2,184 Sq Ft Home
- 2-Story Property
- Tray Ceiling
- Smooth Ceilings
- High Ceiling
- Ceiling Fan
- Gas Log Fireplace
- Insulated Windows
- Entrance Foyer
- Family Room with Fireplace
- Breakfast Room
- Dining Room
- Bonus Room
- Screened Porch
- Utility Room
- Laundry on main level
- Crawl Space
- Unfinished Attic
- Fire and Smoke Detector
Kitchen
- Eat-In Kitchen
- Electric Range
- Microwave
- Plumbed For Ice Maker
- Dishwasher
- Granite Countertops
Flooring
- Wood
- Carpet
- Tile
Bedrooms and Bathrooms
- 3 Bedrooms
- Primary Bedroom on Main
- Walk-In Closet
- Double Vanity
- Soaking Tub
- Shower Only in Primary Bathroom
- Walk-in Shower
Outdoor Features
- Rain Gutters
Schools
- Long Mill Elementary School
- Cedar Creek Middle School
- Franklinton High School
Utilities
- Forced Air Heating and Cooling System
- Heating System Uses Natural Gas
- Gas Water Heater
- Cable TV Available
Community Details
Overview
- Towne Properties Raleigh Association, Phone Number (919) 878-8787
- Stephens Glen Subdivision
Amenities
- Clubhouse
Recreation
- Community Pool
Ownership History
Purchase Details
Home Financials for this Owner
Home Financials are based on the most recent Mortgage that was taken out on this home.Purchase Details
Home Financials for this Owner
Home Financials are based on the most recent Mortgage that was taken out on this home.Purchase Details
Similar Homes in Youngsville, NC
Home Values in the Area
Average Home Value in this Area
Purchase History
| Date | Type | Sale Price | Title Company |
|---|---|---|---|
| Warranty Deed | $415,000 | South John B | |
| Warranty Deed | $234,000 | Attorney | |
| Warranty Deed | $234,000 | None Available | |
| Trustee Deed | $1,550,000 | None Available |
Mortgage History
| Date | Status | Loan Amount | Loan Type |
|---|---|---|---|
| Open | $66,000 | Credit Line Revolving | |
| Open | $311,250 | Balloon | |
| Previous Owner | $222,300 | New Conventional |
Property History
| Date | Event | Price | Change | Sq Ft Price |
|---|---|---|---|---|
| 05/29/2025 05/29/25 | Price Changed | $419,000 | -1.4% | $189 / Sq Ft |
| 05/01/2025 05/01/25 | For Sale | $425,000 | +2.4% | $192 / Sq Ft |
| 12/15/2023 12/15/23 | Off Market | $415,000 | -- | -- |
| 07/15/2022 07/15/22 | Sold | $415,000 | -2.4% | $190 / Sq Ft |
| 05/30/2022 05/30/22 | Pending | -- | -- | -- |
| 05/11/2022 05/11/22 | For Sale | $425,000 | +2.4% | $195 / Sq Ft |
| 04/22/2022 04/22/22 | Off Market | $415,000 | -- | -- |
Tax History Compared to Growth
Tax History
| Year | Tax Paid | Tax Assessment Tax Assessment Total Assessment is a certain percentage of the fair market value that is determined by local assessors to be the total taxable value of land and additions on the property. | Land | Improvement |
|---|---|---|---|---|
| 2024 | $2,592 | $418,410 | $92,000 | $326,410 |
| 2023 | $2,315 | $250,340 | $51,750 | $198,590 |
| 2022 | $2,305 | $250,340 | $51,750 | $198,590 |
| 2021 | $2,316 | $250,340 | $51,750 | $198,590 |
| 2020 | $2,329 | $250,340 | $51,750 | $198,590 |
| 2019 | $2,319 | $250,340 | $51,750 | $198,590 |
| 2018 | $2,302 | $250,340 | $51,750 | $198,590 |
| 2017 | $2,144 | $211,660 | $45,000 | $166,660 |
| 2016 | $1,913 | $181,470 | $45,000 | $136,470 |
| 2015 | $1,913 | $181,470 | $45,000 | $136,470 |
| 2014 | $431 | $45,000 | $45,000 | $0 |
Agents Affiliated with this Home
-
Jonay Zies

Seller's Agent in 2025
Jonay Zies
Compass -- Cary
(919) 889-2295
2 in this area
108 Total Sales
-
Deanna Kerrigan
D
Seller Co-Listing Agent in 2025
Deanna Kerrigan
Compass -- Cary
(919) 264-7822
1 in this area
25 Total Sales
-
Cindy Poole Roberts

Seller's Agent in 2022
Cindy Poole Roberts
Merriment Realty
(919) 457-8181
1 in this area
84 Total Sales
-
A
Seller Co-Listing Agent in 2022
Amy Malone
Berkshire Hathaway HomeService
Map
Source: Doorify MLS
MLS Number: 2439339
APN: 040505
- 25 Paddy Ln
- 20 James Joyce Ct
- 1045 Peony Ln
- 1047 Peony Ln
- 109 Mill Creek Dr
- 225 Alcock Ln
- 190 Alcock Ln
- 240 Paddy Ln
- 375 Alcock Ln
- 65 Spanish Oak Dr
- 195 Eagle Stone Ridge
- 145 Bounding Ln
- 50 Atlas Dr
- 65 Walking Trail
- 110 Deacon Ridge Ln
- 128 Madeline Ct
- 132 Waiters Way
- 140 Sawtooth Oak Ln
- 10 Slippery Elm Rd
- 95 Bald Cypress Ln
