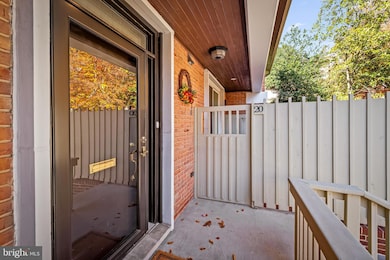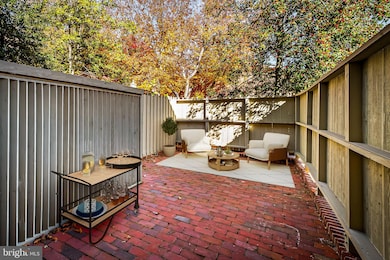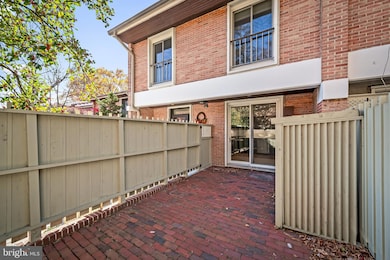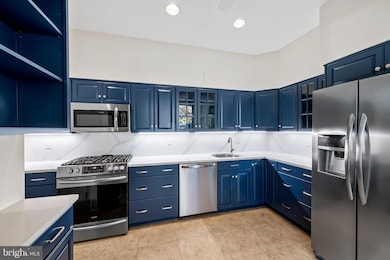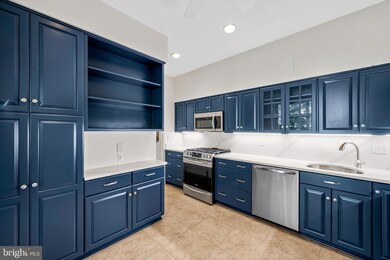20 Palmer Green Ct Baltimore, MD 21210
Cross Keys NeighborhoodEstimated payment $3,924/month
Highlights
- Gated Community
- Contemporary Architecture
- Community Pool
- Clubhouse
- Wood Flooring
- Tennis Courts
About This Home
There is nothing left to do but unpack your bags and enjoy this handsome renovation. This 23' wide townhome with oversized, enclosed back patio is the perfect place to watch the sun set. It is flooded with afternoon sunlight. The spacious living room has a fireplace flanked by bookshelves, and there are bookshelves along the other wall, so its perfect for collectors and scholars. All three baths have been stylishly renovated and the spacious kitchen has newer stainless steel appliances, quartz countertops and extra storage space. Walk out to the front brick enclosed patio from your kitchen. The windows and sliding doors have all been replaced and have attractive, light filtering window treatments. The washer / dryer has been moved upstairs for your convenience. Lots of storage throughout the home & custom closets throughout. There is extra storage in the lower level, a designated parking space and a recent roof and sewer line. Move into Cross Keys in time to enjoy the holiday festivities in the lively village with many dining options and interesting boutiques. The pools and tennis / pickleball court make for enjoyable summer living. One of the best locations in all of Baltimore City.
Townhouse Details
Home Type
- Townhome
Est. Annual Taxes
- $9,036
Year Built
- Built in 1967
Lot Details
- East Facing Home
- Extensive Hardscape
HOA Fees
- $663 Monthly HOA Fees
Home Design
- Contemporary Architecture
- Brick Exterior Construction
- Slab Foundation
- Asphalt Roof
- Asphalt
Interior Spaces
- 2,000 Sq Ft Home
- Property has 2 Levels
- Built-In Features
- Recessed Lighting
- Window Treatments
- Living Room
- Dining Room
- Security Gate
Kitchen
- Eat-In Kitchen
- Gas Oven or Range
- Built-In Range
- Built-In Microwave
- Ice Maker
- Stainless Steel Appliances
- Disposal
Flooring
- Wood
- Ceramic Tile
Bedrooms and Bathrooms
- 3 Main Level Bedrooms
- En-Suite Bathroom
- Walk-in Shower
Laundry
- Front Loading Dryer
- Washer
Parking
- 1 Open Parking Space
- 1 Parking Space
- Parking Lot
- 1 Assigned Parking Space
Outdoor Features
- Enclosed Patio or Porch
Utilities
- Forced Air Heating and Cooling System
- Vented Exhaust Fan
- Natural Gas Water Heater
- Municipal Trash
- Cable TV Available
Listing and Financial Details
- Tax Lot 048
- Assessor Parcel Number 0327164778E048
Community Details
Overview
- Association fees include all ground fee, common area maintenance, exterior building maintenance, insurance, lawn maintenance, management, pest control, pool(s), reserve funds, road maintenance, security gate, sewer, snow removal, trash, water
- Building Winterized
- Condo One Condos
- Cross Keys Subdivision
- Property Manager
Amenities
- Common Area
- Bank or Banking On-Site
- Clubhouse
- Community Storage Space
Recreation
- Tennis Courts
- Community Pool
- Jogging Path
Pet Policy
- Limit on the number of pets
Security
- Security Service
- Fenced around community
- Gated Community
Map
Home Values in the Area
Average Home Value in this Area
Tax History
| Year | Tax Paid | Tax Assessment Tax Assessment Total Assessment is a certain percentage of the fair market value that is determined by local assessors to be the total taxable value of land and additions on the property. | Land | Improvement |
|---|---|---|---|---|
| 2025 | $8,243 | $382,900 | $95,700 | $287,200 |
| 2024 | $8,243 | $382,900 | $95,700 | $287,200 |
| 2023 | $8,640 | $367,867 | $0 | $0 |
| 2022 | $6,404 | $352,833 | $0 | $0 |
| 2021 | $7,972 | $337,800 | $84,400 | $253,400 |
| 2020 | $5,941 | $328,533 | $0 | $0 |
| 2019 | $5,660 | $319,267 | $0 | $0 |
| 2018 | $5,578 | $310,000 | $77,500 | $232,500 |
| 2017 | $5,397 | $283,333 | $0 | $0 |
| 2016 | $8,290 | $256,667 | $0 | $0 |
| 2015 | $8,290 | $230,000 | $0 | $0 |
| 2014 | $8,290 | $230,000 | $0 | $0 |
Property History
| Date | Event | Price | List to Sale | Price per Sq Ft | Prior Sale |
|---|---|---|---|---|---|
| 11/11/2025 11/11/25 | For Sale | $475,000 | +21.8% | $238 / Sq Ft | |
| 05/06/2022 05/06/22 | Sold | $390,000 | 0.0% | $227 / Sq Ft | View Prior Sale |
| 04/02/2022 04/02/22 | Pending | -- | -- | -- | |
| 04/01/2022 04/01/22 | For Sale | $390,000 | +10.8% | $227 / Sq Ft | |
| 10/24/2014 10/24/14 | Sold | $352,000 | +3.8% | $205 / Sq Ft | View Prior Sale |
| 08/25/2014 08/25/14 | Pending | -- | -- | -- | |
| 08/18/2014 08/18/14 | For Sale | $339,000 | -- | $198 / Sq Ft |
Purchase History
| Date | Type | Sale Price | Title Company |
|---|---|---|---|
| Deed | -- | Rellas Peter J | |
| Deed | $352,000 | None Available | |
| Deed | $265,000 | -- | |
| Deed | -- | -- |
Mortgage History
| Date | Status | Loan Amount | Loan Type |
|---|---|---|---|
| Previous Owner | $198,750 | New Conventional |
Source: Bright MLS
MLS Number: MDBA2190322
APN: 4778E-048
- 50 Palmer Green Ct
- 42 Bouton Green Ct
- 111 Hamlet Hill Rd Unit 1113
- 111 Hamlet Hill Rd Unit 412
- 111 Hamlet Hill Rd Unit 1212
- 5521 Mattfeldt Ave
- 1701 Mount Washington Ct Unit K
- 1906 Greenhaven Dr
- 5110 Yellowwood Ave
- 5126 Yellowwood Ave
- 6 Upland Rd Unit F5
- 6 Upland Rd
- 6 Upland Rd
- 6 Upland Rd
- 5017 Roland Ave
- 5009 Roland Ave
- 2311 Pennyroyal Terrace
- 5001 Roland Ave
- 2 Catalpa Ct
- 2209 Ken Oak Rd
- 110 Cross Keys Rd Unit F
- 1190 W Northern Pkwy
- 1812 South Rd
- 6 Upland Rd
- 4 Upland Rd
- 2 Catalpa Ct
- 4936 Lanier Ave
- 4415 Falls Bridge Dr Unit K
- 2001 W Cold Spring Ln
- 4412 Laplata Ave
- 101 Woodlawn Rd
- 2927 Rosalind Ave
- 4327 Medfield Ave
- 5708 Rockspring Rd Unit B
- 2530 Edgecombe Cir N
- 8 Overridge Ct Unit 4032
- 6025 Roland Ave
- 1130 Falls Hill Dr
- 2 Overridge Ct Unit 3721
- 4401 Roland Ave Unit 402

