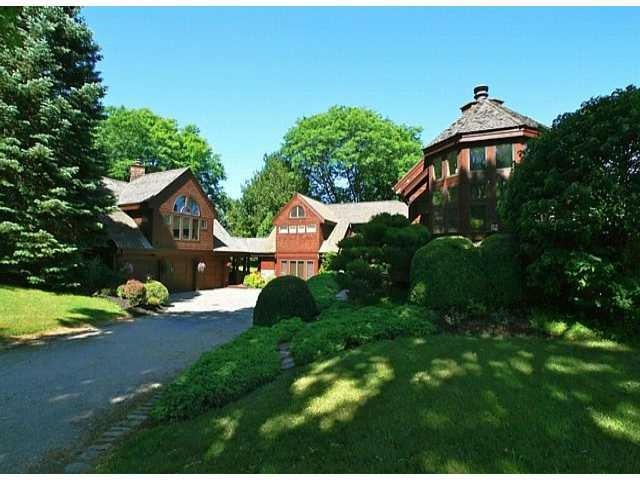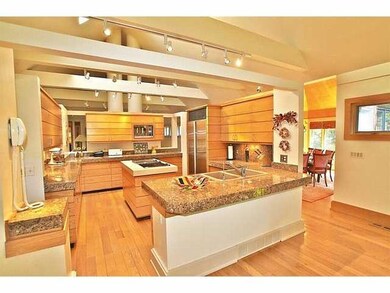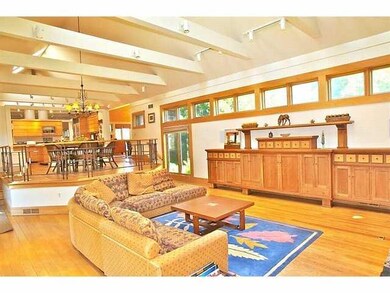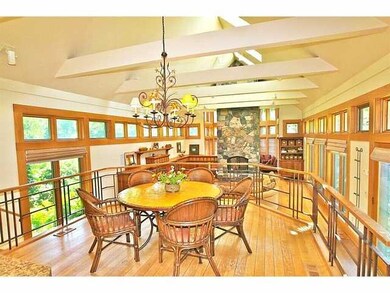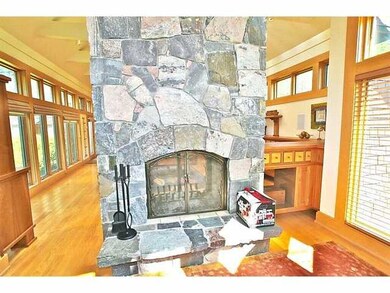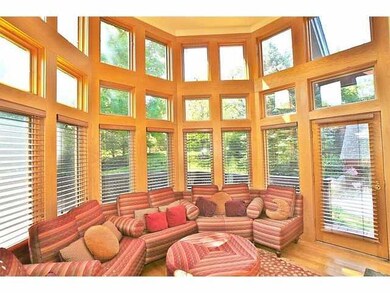20 Partridge Hill Honeoye Falls, NY 14472
Highlights
- Horses Allowed On Property
- Home fronts a pond
- Deck
- Manor Intermediate School Rated A
- Garage Apartment
- Contemporary Architecture
About This Home
As of June 2017SELLER SAYS SELL!!!MAJOR 250k PRICE REDUCTION!!!BARGAIN OF THE CENTURY!!!BRING ALL OFFERS*ARCHITECTURAL MASTERPIECE!!FORMERLY THE ZARELLA COUNTRY ESTATE,THIS ONCE IN A LIFETIME OPPORTUNITY CAN BE YOURS!! 3 EXTENSIVE ADDITIONS&DETAILED RENOVATIONS HAVE BEEN COMPLETED!!THE HOME IS A WORK OF ART W HANDCRAFTED BUILTINS,GORGEOUS WINDOWS&ELABORATE ROOFLINES*SPECTACULAR OPEN CHEF'S KITCHEN W GAGENAU,THERMADOR&SUBZERO!!SEPARATE GUEST WING!!THE MOST AMAZING NEW 2010 FINISHED CARRIAGE HOUSE W LUXURIOUS OFFICE*2000SF ENTERTAINING DECK W SURROUND SOUND,2 GAZEBOS*STOCKED POND W DUCKHOUSE,WALKWAYS&BRIDGES!!
Home Details
Home Type
- Single Family
Est. Annual Taxes
- $21,303
Year Built
- Built in 1983
Lot Details
- 3.25 Acre Lot
- Lot Dimensions are 326 x 702
- Home fronts a pond
- Front Green Space
- Irregular Lot
- Wooded Lot
- Private Yard
Home Design
- Contemporary Architecture
- Block Foundation
Interior Spaces
- 6,000 Sq Ft Home
- 2-Story Property
- Wet Bar
- Cathedral Ceiling
- Ceiling Fan
- 2 Fireplaces
- Wood Burning Fireplace
- Thermal Windows
- ENERGY STAR Qualified Windows
- Sliding Doors
- Atrium Doors
- Two Story Entrance Foyer
- Great Room
- Living Room
- Formal Dining Room
- Home Office
- Loft
- Bonus Room
- Screened Porch
- Finished Basement
- Walk-Out Basement
- Attic Fan
Kitchen
- Eat-In Kitchen
- Built-In Range
- Microwave
- Dishwasher
- Wine Cooler
- ENERGY STAR Qualified Appliances
- Kitchen Island
- Granite Countertops
- Disposal
Flooring
- Wood
- Marble
- Ceramic Tile
Bedrooms and Bathrooms
- 5 Bedrooms
- Cedar Closet
- In-Law or Guest Suite
- Whirlpool Bathtub
Parking
- 3.5 Car Attached Garage
- Garage Apartment
- Garage Door Opener
- Stone Driveway
Outdoor Features
- Balcony
- Deck
- Shed
- Outdoor Gas Grill
Schools
- Manor Intermediate
- Honeoye Falls-Lima Middle School
- Honeoye Falls-Lima Senior High School
Horse Facilities and Amenities
- Horses Allowed On Property
Utilities
- Forced Air Cooling System
- Heat Pump System
- Radiant Heating System
- Well
- Oil Water Heater
- Water Softener is Owned
- Septic Tank
- Cable TV Available
Community Details
- Partridge Hill Community
- Partridge Hill Subdivision
Listing and Financial Details
- Assessor Parcel Number 263689-224-010-0001-014-000
Ownership History
Purchase Details
Home Financials for this Owner
Home Financials are based on the most recent Mortgage that was taken out on this home.Purchase Details
Home Financials for this Owner
Home Financials are based on the most recent Mortgage that was taken out on this home.Purchase Details
Purchase Details
Map
Home Values in the Area
Average Home Value in this Area
Purchase History
| Date | Type | Sale Price | Title Company |
|---|---|---|---|
| Warranty Deed | $545,000 | Stewart Title Insurance | |
| Warranty Deed | $559,000 | None Available | |
| Deed | $575,000 | Bernard Frank | |
| Deed | $475,000 | -- |
Mortgage History
| Date | Status | Loan Amount | Loan Type |
|---|---|---|---|
| Open | $488,000 | Credit Line Revolving | |
| Previous Owner | $417,000 | New Conventional |
Property History
| Date | Event | Price | Change | Sq Ft Price |
|---|---|---|---|---|
| 06/15/2017 06/15/17 | Sold | $575,000 | -7.2% | $96 / Sq Ft |
| 03/18/2017 03/18/17 | Pending | -- | -- | -- |
| 03/06/2017 03/06/17 | Price Changed | $619,900 | -4.6% | $103 / Sq Ft |
| 08/26/2016 08/26/16 | For Sale | $649,900 | +16.3% | $108 / Sq Ft |
| 01/22/2013 01/22/13 | Sold | $559,000 | -13.3% | $93 / Sq Ft |
| 11/21/2012 11/21/12 | Pending | -- | -- | -- |
| 09/21/2012 09/21/12 | For Sale | $645,000 | -- | $108 / Sq Ft |
Tax History
| Year | Tax Paid | Tax Assessment Tax Assessment Total Assessment is a certain percentage of the fair market value that is determined by local assessors to be the total taxable value of land and additions on the property. | Land | Improvement |
|---|---|---|---|---|
| 2024 | $21,897 | $560,000 | $93,400 | $466,600 |
| 2023 | $21,897 | $560,000 | $93,400 | $466,600 |
| 2022 | $20,702 | $560,000 | $93,400 | $466,600 |
| 2021 | $20,786 | $560,000 | $93,400 | $466,600 |
| 2020 | $20,688 | $560,000 | $93,400 | $466,600 |
| 2019 | $11,292 | $560,000 | $93,400 | $466,600 |
| 2018 | $19,954 | $560,000 | $93,400 | $466,600 |
| 2017 | $12,802 | $560,000 | $93,400 | $466,600 |
| 2016 | $20,002 | $560,000 | $66,000 | $494,000 |
| 2015 | -- | $560,000 | $66,000 | $494,000 |
| 2014 | -- | $560,000 | $66,000 | $494,000 |
Source: Upstate New York Real Estate Information Services (UNYREIS)
MLS Number: R193144
APN: 263689-224-010-0001-014-000
- 11 Trout Creek Run
- 5 Trout Creek Run
- 1086
- 851 Cheese Factory Rd
- 1086 Strong Rd
- 30 Hopper Hills Way
- 19 Chateau Place
- 16 Mendon Ionia Rd
- 144 Victor Mendon Rd
- 0 Mendon Ionia Rd
- 1029 Arbordale Ln
- 1028 Arbordale Ln
- 7 Shone Cir
- 5 Shone Cir
- 7741 Modock Rd
- 1 Shone Cir
- 7638 Pine Tree Dr
- 22 Holly Hill
- 1129 Cheese Factory Rd
- 1559 W Bloomfield Rd
