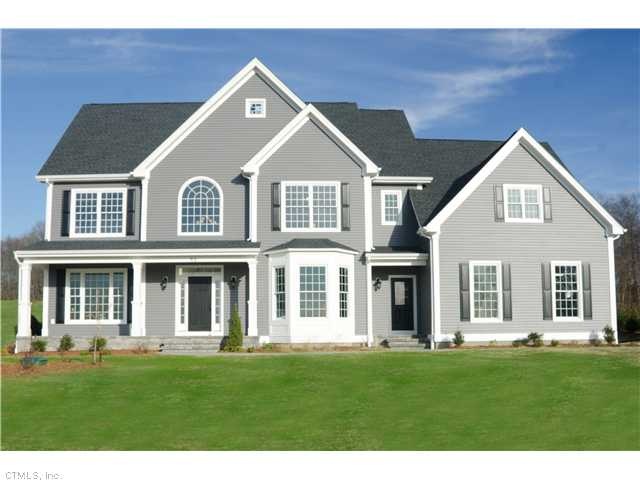
20 Peach Ln East Lyme, CT 06333
Highlights
- Open Floorplan
- Colonial Architecture
- 1 Fireplace
- East Lyme Middle School Rated A-
- Attic
- Thermal Windows
About This Home
As of May 2013Custom home from an award winning builder. Energy efficient construction backed by a 5-year limited warranty. The orchards features a club house with exercise facilities, tennis & basketball courts & walking trails. Sewer assessment paid by builder.
Last Agent to Sell the Property
Mark Murphy
Berkshire Hathaway NE Prop. License #RES.0768519 Listed on: 10/10/2012
Home Details
Home Type
- Single Family
Est. Annual Taxes
- $13,415
Year Built
- Built in 2013
Lot Details
- 0.81 Acre Lot
- Level Lot
Home Design
- Colonial Architecture
- Vinyl Siding
Interior Spaces
- 3,500 Sq Ft Home
- Open Floorplan
- 1 Fireplace
- Thermal Windows
- Partially Finished Basement
- Basement Fills Entire Space Under The House
- Walkup Attic
- Home Security System
Bedrooms and Bathrooms
- 4 Bedrooms
Parking
- 3 Car Attached Garage
- Automatic Garage Door Opener
- Driveway
Outdoor Features
- Patio
Schools
- Flanders Elementary School
- East Lyme High School
Utilities
- Central Air
- Heating System Uses Propane
- Underground Utilities
- Propane Water Heater
- Cable TV Available
Community Details
- The Orchards Subdivision
Ownership History
Purchase Details
Similar Homes in East Lyme, CT
Home Values in the Area
Average Home Value in this Area
Purchase History
| Date | Type | Sale Price | Title Company |
|---|---|---|---|
| Quit Claim Deed | -- | -- | |
| Quit Claim Deed | -- | -- |
Property History
| Date | Event | Price | Change | Sq Ft Price |
|---|---|---|---|---|
| 05/08/2025 05/08/25 | For Sale | $1,200,000 | +67.0% | $318 / Sq Ft |
| 05/24/2013 05/24/13 | Sold | $718,630 | +0.5% | $205 / Sq Ft |
| 10/11/2012 10/11/12 | Pending | -- | -- | -- |
| 10/10/2012 10/10/12 | For Sale | $715,000 | -- | $204 / Sq Ft |
Tax History Compared to Growth
Tax History
| Year | Tax Paid | Tax Assessment Tax Assessment Total Assessment is a certain percentage of the fair market value that is determined by local assessors to be the total taxable value of land and additions on the property. | Land | Improvement |
|---|---|---|---|---|
| 2024 | $13,415 | $509,110 | $129,850 | $379,260 |
| 2023 | $12,667 | $509,110 | $129,850 | $379,260 |
| 2022 | $12,137 | $509,110 | $129,850 | $379,260 |
| 2021 | $12,393 | $434,700 | $127,960 | $306,740 |
| 2020 | $12,691 | $447,510 | $127,960 | $319,550 |
| 2019 | $12,615 | $447,510 | $127,960 | $319,550 |
| 2018 | $12,239 | $447,510 | $127,960 | $319,550 |
| 2017 | $11,707 | $447,510 | $127,960 | $319,550 |
| 2016 | $10,060 | $396,690 | $86,800 | $309,890 |
| 2015 | $9,802 | $396,690 | $86,800 | $309,890 |
| 2014 | $9,532 | $396,690 | $86,800 | $309,890 |
Agents Affiliated with this Home
-
M
Seller's Agent in 2013
Mark Murphy
Berkshire Hathaway Home Services
-
Nancy Mesham

Buyer's Agent in 2013
Nancy Mesham
Coldwell Banker Realty
(860) 227-9071
24 in this area
167 Total Sales
Map
Source: SmartMLS
MLS Number: P980770
APN: ELYM-002901-000098
- 10 Pumpkin Grove
- 14 Pumpkin Grove
- 8 Pumpkin Grove
- 16 Pumpkin Grove
- 11 Pumpkin Grove
- 9 Peach Ln
- 20 Sunrise Trail
- 2 Naomi Ln
- 330 Boston Post Rd
- 8 Dean Rd
- 276 Boston Post Rd
- 10 Jean Dr
- 1 Hathaway Rd
- 81 Charter Oak Dr
- 270 N Bride Brook Rd
- 36 Upper Pattagansett Rd
- 34 Willow Ln
- 6 Jeremy Dr
- 20 Church Ln Unit 8
- 32 Village Dr
