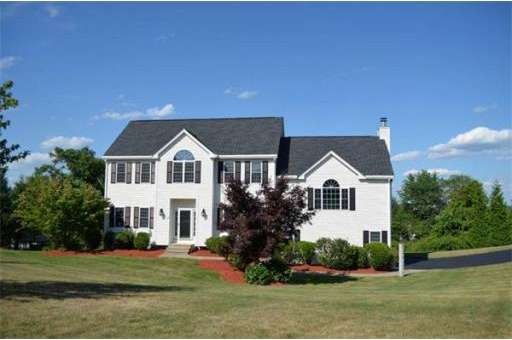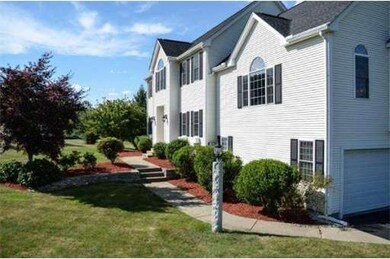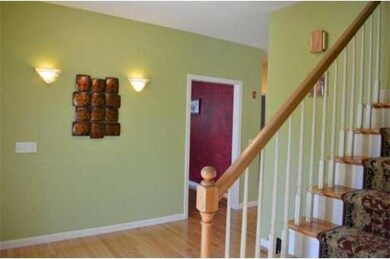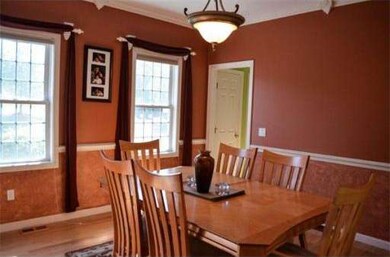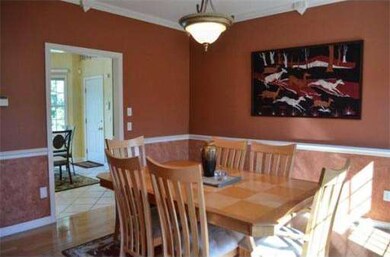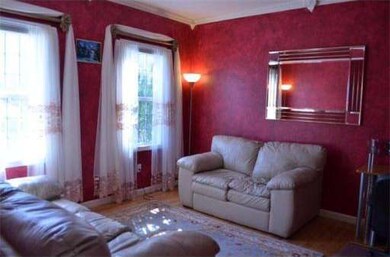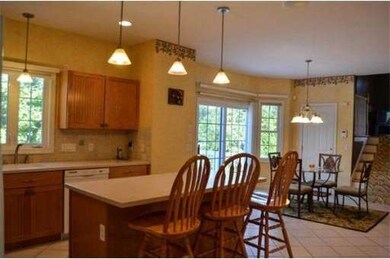
20 Peach Tree Dr Sutton, MA 01590
About This Home
As of August 2017This outstanding property located in desirable ORCHARD ESTATES is ready for your viewing*Special attention to detail throughout*Wonderful floor plan invites large gatherings, yet has intimate rooms as well*9' ceiling 1st floor, 24x24 family room w/cathedral ceiling & marble frpl, fabulous kit w/corian, island & over abundance of cabs, formal liv & din rms, sep lndry rm*Master bdrm w/cath, walkin, private bth & cozy sitting rm*Central air,sec syst,sound syst*Pristine yard,irr syst,vinyl fence
Last Agent to Sell the Property
Sandi Boucini And Michelle Gran
RE/MAX Executive Realty Listed on: 07/12/2012

Home Details
Home Type
Single Family
Est. Annual Taxes
$9,012
Year Built
2000
Lot Details
0
Listing Details
- Lot Description: Corner, Paved Drive
- Special Features: None
- Property Sub Type: Detached
- Year Built: 2000
Interior Features
- Has Basement: Yes
- Fireplaces: 1
- Primary Bathroom: Yes
- Number of Rooms: 9
- Amenities: Shopping, Walk/Jog Trails, Stables, Golf Course, Highway Access, Public School
- Electric: Circuit Breakers, 200 Amps
- Energy: Insulated Windows, Insulated Doors, Storm Doors
- Flooring: Wood, Tile, Wall to Wall Carpet
- Insulation: Full
- Interior Amenities: Central Vacuum, Security System, Cable Available, Walk-up Attic
- Basement: Full, Walk Out, Interior Access, Concrete Floor
- Bedroom 2: Second Floor, 12X13
- Bedroom 3: Second Floor, 12X12
- Bathroom #1: First Floor
- Bathroom #2: Second Floor
- Bathroom #3: Second Floor
- Kitchen: First Floor, 14X24
- Laundry Room: First Floor
- Living Room: First Floor, 13X13
- Master Bedroom: Second Floor, 13X17
- Master Bedroom Description: Cathedral Ceils, Ceiling Fans, Walk-in Closet, Wall to Wall Carpet
- Dining Room: First Floor, 13X13
- Family Room: First Floor, 24X24
Exterior Features
- Construction: Frame
- Exterior: Vinyl
- Exterior Features: Deck - Wood, Patio, Gutters, Hot Tub/Spa, Prof. Landscape, Sprinkler System, Screens, Fenced Yard
- Foundation: Poured Concrete
Garage/Parking
- Garage Parking: Attached, Under, Garage Door Opener, Side Entry
- Garage Spaces: 2
- Parking: Off-Street, Paved Driveway
- Parking Spaces: 4
Utilities
- Hot Water: Electric, Tank
- Utility Connections: for Electric Range, for Electric Dryer, Washer Hookup, Icemaker Connection
Ownership History
Purchase Details
Home Financials for this Owner
Home Financials are based on the most recent Mortgage that was taken out on this home.Purchase Details
Home Financials for this Owner
Home Financials are based on the most recent Mortgage that was taken out on this home.Purchase Details
Home Financials for this Owner
Home Financials are based on the most recent Mortgage that was taken out on this home.Similar Homes in the area
Home Values in the Area
Average Home Value in this Area
Purchase History
| Date | Type | Sale Price | Title Company |
|---|---|---|---|
| Not Resolvable | $467,500 | -- | |
| Not Resolvable | $405,000 | -- | |
| Deed | $495,000 | -- | |
| Deed | $495,000 | -- |
Mortgage History
| Date | Status | Loan Amount | Loan Type |
|---|---|---|---|
| Open | $412,000 | Stand Alone Refi Refinance Of Original Loan | |
| Closed | $410,000 | Stand Alone Refi Refinance Of Original Loan | |
| Closed | $420,750 | Adjustable Rate Mortgage/ARM | |
| Previous Owner | $384,750 | New Conventional | |
| Previous Owner | $360,000 | No Value Available | |
| Previous Owner | $15,000 | No Value Available | |
| Previous Owner | $396,000 | Purchase Money Mortgage | |
| Previous Owner | $421,039 | No Value Available | |
| Previous Owner | $156,098 | No Value Available | |
| Previous Owner | $100,852 | No Value Available | |
| Previous Owner | $50,000 | No Value Available |
Property History
| Date | Event | Price | Change | Sq Ft Price |
|---|---|---|---|---|
| 08/15/2017 08/15/17 | Sold | $467,500 | -1.6% | $185 / Sq Ft |
| 06/28/2017 06/28/17 | Pending | -- | -- | -- |
| 06/16/2017 06/16/17 | For Sale | $474,900 | 0.0% | $188 / Sq Ft |
| 06/04/2017 06/04/17 | Pending | -- | -- | -- |
| 05/07/2017 05/07/17 | Price Changed | $474,900 | -1.6% | $188 / Sq Ft |
| 04/03/2017 04/03/17 | Price Changed | $482,400 | -1.5% | $191 / Sq Ft |
| 03/20/2017 03/20/17 | For Sale | $489,900 | +21.0% | $194 / Sq Ft |
| 09/07/2012 09/07/12 | Sold | $405,000 | -3.5% | $160 / Sq Ft |
| 08/16/2012 08/16/12 | Pending | -- | -- | -- |
| 07/12/2012 07/12/12 | For Sale | $419,900 | -- | $166 / Sq Ft |
Tax History Compared to Growth
Tax History
| Year | Tax Paid | Tax Assessment Tax Assessment Total Assessment is a certain percentage of the fair market value that is determined by local assessors to be the total taxable value of land and additions on the property. | Land | Improvement |
|---|---|---|---|---|
| 2025 | $9,012 | $723,300 | $212,600 | $510,700 |
| 2024 | $8,805 | $683,100 | $185,900 | $497,200 |
| 2023 | $8,217 | $583,600 | $168,100 | $415,500 |
| 2022 | $7,946 | $512,000 | $134,500 | $377,500 |
| 2021 | $7,757 | $475,000 | $134,500 | $340,500 |
| 2020 | $7,766 | $475,000 | $134,500 | $340,500 |
| 2019 | $7,464 | $440,100 | $129,700 | $310,400 |
| 2018 | $7,165 | $421,200 | $129,700 | $291,500 |
| 2017 | $7,003 | $412,900 | $113,900 | $299,000 |
| 2016 | $6,887 | $401,600 | $113,900 | $287,700 |
| 2015 | $6,595 | $385,700 | $113,900 | $271,800 |
| 2014 | $6,568 | $376,600 | $117,500 | $259,100 |
Agents Affiliated with this Home
-

Seller's Agent in 2017
Sandi Boucini And Michelle Gran
RE/MAX
(508) 479-5998
24 in this area
69 Total Sales
-

Buyer's Agent in 2017
Maureen Fuccillo
William Raveis R.E. & Home Services
(617) 510-7063
64 Total Sales
Map
Source: MLS Property Information Network (MLS PIN)
MLS Number: 71408318
APN: SUTT-000007-000000-000072
- 5 Peach Tree Dr
- 77 Dodge Rd
- 53 Fisherville Terrace
- 44 Fisherville Terrace
- 51 Fisherville Terrace
- 47 Fisherville Terrace
- 32 Fisherville Terrace
- 45 Fisherville Terrace
- 52 Fisherville Terrace
- 191 Hartness Rd
- 16 Orchard St
- 21 Orchard St Unit 2
- 3 Wildflower Dr
- 5 Aspen Ave
- 144 Pleasant St
- 15 Dodge Hill Rd
- 29 Chipper Hill Rd
- 268 Providence Rd
- 12 Central Turnpike
- 80 Deer Track Ct
