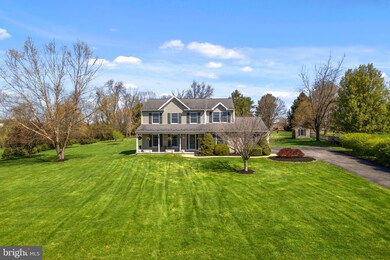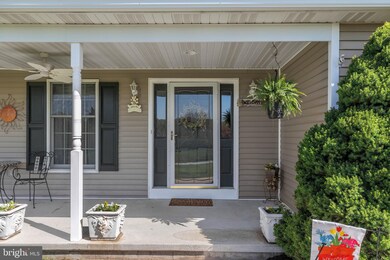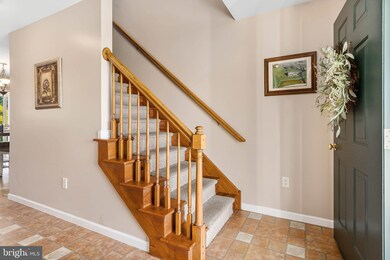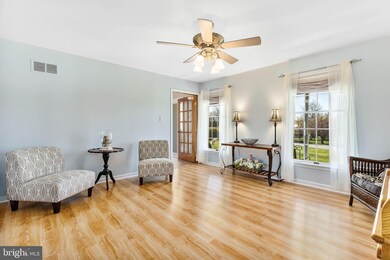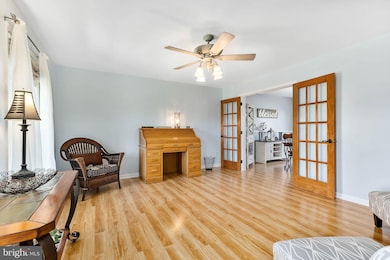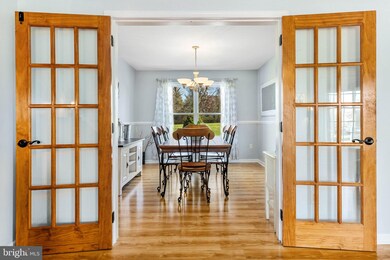
20 Pickwick Ln Lincoln University, PA 19352
Estimated Value: $560,922 - $622,000
Highlights
- Pasture Views
- Colonial Architecture
- Backs to Trees or Woods
- Fred S Engle Middle School Rated A-
- Recreation Room
- Wood Flooring
About This Home
As of May 2022Welcome home to this well maintained and much loved home in AGSD. Sunny family room with large windows perfect for kicking up your feet and relaxing. Family room flows into the eat in kitchen with pantry and all new stainless appliances. Formal dining room is perfect place to bring everyone together at the end of the day, or enjoy dining al fresco on the rear hardscaped patio. The freshly painted living room has been used as an office in the past and has French doors to allow the light while stile assuring the privacy needed in your home office. Master suite features an on suite and huge walk in closet. Laundry on the 2nd floor makes it easy to stay on top of it while not lugging baskets up and down. 3 other large bedrooms and a spacious hall bath finish the 2nd floor. Finished Lower level great for sleepovers and entertaining. Large 1 acre lot in small community backs to farmland. Many desirable updates include New HVAC 6/21, New HWH 2/22, All new SS Appl. 3/22. Hurry and Come see…You’ll want to make this one your own!
Last Listed By
Keller Williams Real Estate - West Chester License #5014075 Listed on: 04/21/2022

Home Details
Home Type
- Single Family
Est. Annual Taxes
- $6,138
Year Built
- Built in 2002
Lot Details
- 1 Acre Lot
- Landscaped
- Extensive Hardscape
- Backs to Trees or Woods
- Front Yard
- Property is in very good condition
- Property is zoned R10
Parking
- 2 Car Attached Garage
- Side Facing Garage
- Driveway
Home Design
- Colonial Architecture
- Block Foundation
- Asphalt Roof
- Vinyl Siding
Interior Spaces
- Property has 2 Levels
- Ceiling Fan
- Recessed Lighting
- 3 Fireplaces
- Free Standing Fireplace
- Electric Fireplace
- Window Treatments
- Family Room Off Kitchen
- Living Room
- Dining Room
- Recreation Room
- Pasture Views
- Attic
- Finished Basement
Kitchen
- Eat-In Kitchen
- Self-Cleaning Oven
- Dishwasher
- Stainless Steel Appliances
Flooring
- Wood
- Carpet
Bedrooms and Bathrooms
- 4 Bedrooms
- En-Suite Primary Bedroom
- Walk-In Closet
- Bathtub with Shower
Laundry
- Electric Dryer
- Washer
Outdoor Features
- Patio
- Shed
- Porch
Utilities
- Forced Air Heating and Cooling System
- Heating System Powered By Leased Propane
- 200+ Amp Service
- Well
- Propane Water Heater
- On Site Septic
Community Details
- No Home Owners Association
- Canterbury Subdivision
Listing and Financial Details
- Tax Lot 0065.01E0
- Assessor Parcel Number 71-02 -0065.01E0
Ownership History
Purchase Details
Home Financials for this Owner
Home Financials are based on the most recent Mortgage that was taken out on this home.Similar Homes in Lincoln University, PA
Home Values in the Area
Average Home Value in this Area
Purchase History
| Date | Buyer | Sale Price | Title Company |
|---|---|---|---|
| Freed Kevin | $520,000 | None Listed On Document |
Mortgage History
| Date | Status | Borrower | Loan Amount |
|---|---|---|---|
| Open | Freed Kevin | $442,000 | |
| Previous Owner | Welsh Melissa | $29,000 | |
| Previous Owner | Welsh Melissa | $30,000 |
Property History
| Date | Event | Price | Change | Sq Ft Price |
|---|---|---|---|---|
| 05/31/2022 05/31/22 | Sold | $520,000 | +7.2% | $182 / Sq Ft |
| 04/26/2022 04/26/22 | For Sale | $485,000 | 0.0% | $169 / Sq Ft |
| 04/25/2022 04/25/22 | Pending | -- | -- | -- |
| 04/21/2022 04/21/22 | For Sale | $485,000 | -- | $169 / Sq Ft |
Tax History Compared to Growth
Tax History
| Year | Tax Paid | Tax Assessment Tax Assessment Total Assessment is a certain percentage of the fair market value that is determined by local assessors to be the total taxable value of land and additions on the property. | Land | Improvement |
|---|---|---|---|---|
| 2024 | $6,362 | $157,090 | $29,620 | $127,470 |
| 2023 | $6,150 | $157,090 | $29,620 | $127,470 |
| 2022 | $6,138 | $157,090 | $29,620 | $127,470 |
| 2021 | $6,010 | $157,090 | $29,620 | $127,470 |
| 2020 | $5,809 | $157,090 | $29,620 | $127,470 |
| 2019 | $4,143 | $157,090 | $29,620 | $127,470 |
| 2018 | $5,520 | $157,090 | $29,620 | $127,470 |
| 2017 | $5,405 | $157,090 | $29,620 | $127,470 |
| 2016 | $4,395 | $157,090 | $29,620 | $127,470 |
| 2015 | $4,395 | $157,090 | $29,620 | $127,470 |
| 2014 | $4,395 | $157,090 | $29,620 | $127,470 |
Agents Affiliated with this Home
-
Kathleen Thompson

Seller's Agent in 2022
Kathleen Thompson
Keller Williams Real Estate - West Chester
(610) 742-9797
39 Total Sales
-
Katina Geralis

Buyer's Agent in 2022
Katina Geralis
EXP Realty, LLC
(302) 383-5412
593 Total Sales
-
Andrew Jennison
A
Buyer Co-Listing Agent in 2022
Andrew Jennison
EXP Realty, LLC
(302) 545-6537
70 Total Sales
Map
Source: Bright MLS
MLS Number: PACT2022436
APN: 71-002-0065.01E0
- 5 Karnik Ct
- 510 Wheatland Ct
- 5 Reds Ln
- 6 White Clay Ln
- 109 Mill House Dr
- 120 Partridge Way
- 128 Westview Dr
- 1 Olympia Ave
- 106 Partridge Way
- 123 Great Oak Dr
- 85 Janine Way Unit HAWTHORNE
- 85 Janine Way Unit NOTTINGHAM
- 85 Janine Way Unit AUGUSTA
- 85 Janine Way Unit ANDREWS
- 85 Janine Way Unit DEVONSHIRE
- 136 Janine Way
- 2 Violet Ln
- 124 Den Rd
- 507 Chesterville Rd
- 356 Saginaw Rd
- 20 Pickwick Ln
- 18 Pickwick Ln
- 16 Pickwick Ln
- 24 Pickwick Ln
- 12 Pickwick Ln
- 12 Pickwick Ln
- 15 Pickwick Ln
- 28 Pickwick Ln
- 31 Pickwick Ln
- 390 School Rd
- 11 Pickwick Ln
- 8 Pickwick Ln
- 11 Pickwick Ln
- 32 Pickwick Ln
- 23 Pickwick Ln
- 36 Pickwick Ln
- 7 Pickwick Ln
- 41 Pickwick Ln
- 4 Pickwick Ln
- 0 Pickwick Ln Unit 6753479

