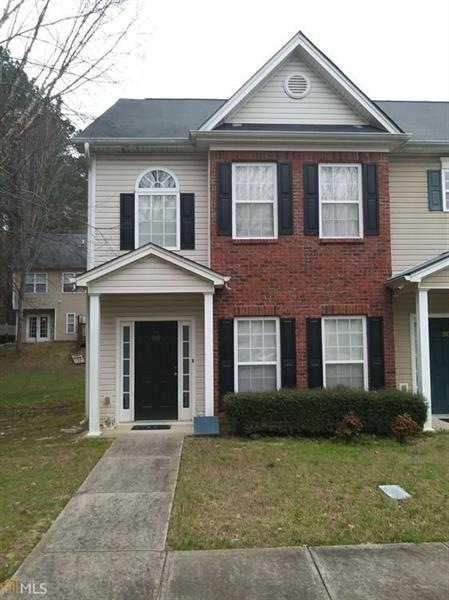
$280,000
- 3 Beds
- 3 Baths
- 1,600 Sq Ft
- 2461 Bayrose Cir
- East Point, GA
Welcome to this beautifully decorated 2-story townhome, an exceptional end unit that combines style, comfort, and convenience. The inviting main level features a versatile bedroom/flex space, complete with a full bath, perfect for guests or a home office. As you ascend to the second floor, youCOll discover two spacious bedrooms, each boasting private baths and generous walk-in closets, ensuring
Torrence Ford Real Broker
