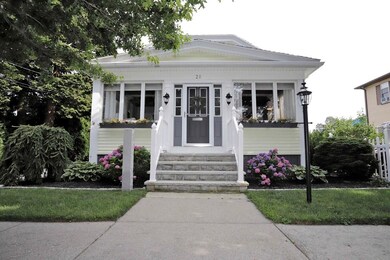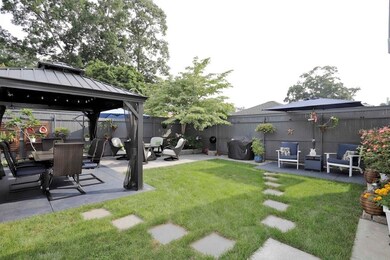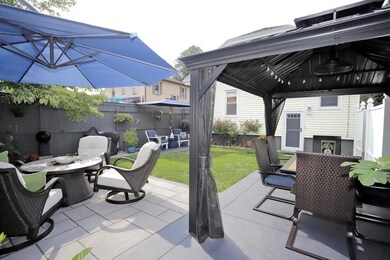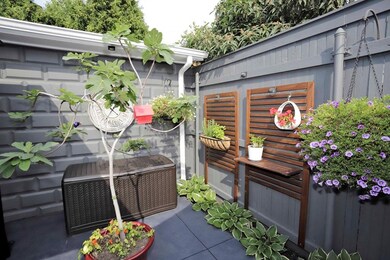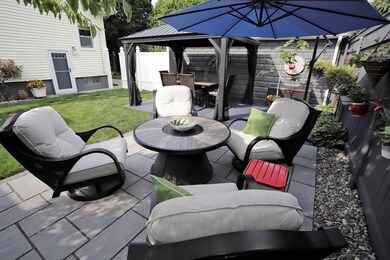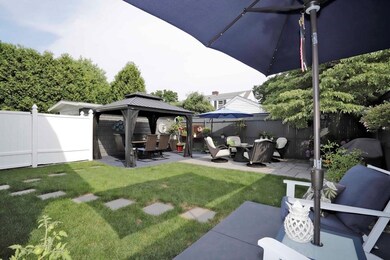
20 Pinette St New Bedford, MA 02740
Buttonwood Park NeighborhoodHighlights
- Golf Course Community
- Scenic Views
- Cape Cod Architecture
- Medical Services
- Custom Closet System
- Landscaped Professionally
About This Home
As of April 2025Home is the most important place. Plain & Simple. That is what you will find inside this beautiful Magnolia style home steps from Buttonwood Park. Discover gleaming hardwood floors, open floor concept, arched columns,wood plank ceilings & inspiring paint colors accentuated w/ lots of natural sunlight. Living room views of the pond too! Features include granite counters, s.s appliances ,custom built-ins,new artful lighting & extra closets. And then there is the lower level! Not only is there a gorgeous custom built wet bar,but there is a poker room, full bathroom & beautiful laundry room with porcelain sink & washer/dryer! Now step outside & relax to a private backyard oasis complete with roof topped gazebo w/fan,patios,cable hook-up & electricity for enjoying summer days & nights! There is a detached 1 car garage, driveway for 3 cars & sprinkler system too! Ideally located.for a 2 mile walk/run around the park, a visit to the zoo or getting to Route 6,140 & 195 within 2 minutes!
Home Details
Home Type
- Single Family
Est. Annual Taxes
- $4,435
Year Built
- Built in 1924 | Remodeled
Lot Details
- 5,663 Sq Ft Lot
- Street terminates at a dead end
- Fenced
- Landscaped Professionally
- Sprinkler System
- Property is zoned RA
Parking
- 1 Car Detached Garage
- Driveway
- Open Parking
- Off-Street Parking
Home Design
- Cape Cod Architecture
- Frame Construction
- Shingle Roof
- Concrete Perimeter Foundation
Interior Spaces
- 2,315 Sq Ft Home
- Wet Bar
- Ceiling Fan
- Recessed Lighting
- Decorative Lighting
- Insulated Windows
- Bay Window
- Picture Window
- Window Screens
- Insulated Doors
- Play Room
- Scenic Vista Views
- ENERGY STAR Qualified Washer
Kitchen
- <<microwave>>
- ENERGY STAR Qualified Refrigerator
- <<energyStarCooktopToken>>
- Solid Surface Countertops
Flooring
- Wood
- Wall to Wall Carpet
- Stone
- Ceramic Tile
- Vinyl
Bedrooms and Bathrooms
- 3 Bedrooms
- Primary Bedroom on Main
- Custom Closet System
Finished Basement
- Basement Fills Entire Space Under The House
- Interior Basement Entry
- Sump Pump
- Laundry in Basement
Home Security
- Home Security System
- Storm Windows
Outdoor Features
- Patio
- Rain Gutters
Schools
- Betsy B Winslow Elementary School
- Keith Middle School
- Nbhs/ Voctec High School
Utilities
- Window Unit Cooling System
- 1 Cooling Zone
- Central Heating
- 4 Heating Zones
- Heating System Uses Natural Gas
- Radiant Heating System
- 100 Amp Service
- Natural Gas Connected
- Gas Water Heater
- Satellite Dish
Additional Features
- Energy-Efficient Thermostat
- Property is near public transit
Listing and Financial Details
- Tax Lot 9
- Assessor Parcel Number M:0043 L:0009,2889616
Community Details
Overview
- Buttonwood Park Subdivision
Amenities
- Medical Services
- Shops
- Coin Laundry
Recreation
- Golf Course Community
- Tennis Courts
- Park
- Jogging Path
Ownership History
Purchase Details
Home Financials for this Owner
Home Financials are based on the most recent Mortgage that was taken out on this home.Purchase Details
Home Financials for this Owner
Home Financials are based on the most recent Mortgage that was taken out on this home.Purchase Details
Purchase Details
Similar Homes in New Bedford, MA
Home Values in the Area
Average Home Value in this Area
Purchase History
| Date | Type | Sale Price | Title Company |
|---|---|---|---|
| Deed | $525,000 | None Available | |
| Deed | $525,000 | None Available | |
| Deed | $240,000 | -- | |
| Deed | $240,000 | -- | |
| Deed | $235,000 | -- | |
| Deed | $235,000 | -- | |
| Deed | $120,000 | -- | |
| Deed | $120,000 | -- |
Mortgage History
| Date | Status | Loan Amount | Loan Type |
|---|---|---|---|
| Previous Owner | $145,000 | Purchase Money Mortgage | |
| Previous Owner | $184,000 | Stand Alone Refi Refinance Of Original Loan | |
| Previous Owner | $192,000 | Purchase Money Mortgage |
Property History
| Date | Event | Price | Change | Sq Ft Price |
|---|---|---|---|---|
| 04/22/2025 04/22/25 | Sold | $525,000 | -1.9% | $227 / Sq Ft |
| 03/17/2025 03/17/25 | Pending | -- | -- | -- |
| 03/12/2025 03/12/25 | For Sale | $534,900 | +20.2% | $231 / Sq Ft |
| 09/30/2021 09/30/21 | Sold | $445,000 | +3.5% | $192 / Sq Ft |
| 08/02/2021 08/02/21 | Pending | -- | -- | -- |
| 07/27/2021 07/27/21 | For Sale | $429,900 | -- | $186 / Sq Ft |
Tax History Compared to Growth
Tax History
| Year | Tax Paid | Tax Assessment Tax Assessment Total Assessment is a certain percentage of the fair market value that is determined by local assessors to be the total taxable value of land and additions on the property. | Land | Improvement |
|---|---|---|---|---|
| 2025 | $5,915 | $523,000 | $116,500 | $406,500 |
| 2024 | $5,514 | $459,500 | $111,100 | $348,400 |
| 2023 | $6,302 | $441,000 | $99,400 | $341,600 |
| 2022 | $4,541 | $292,200 | $94,700 | $197,500 |
| 2021 | $4,435 | $284,500 | $94,700 | $189,800 |
| 2020 | $4,332 | $268,100 | $98,300 | $169,800 |
| 2019 | $4,172 | $253,300 | $100,100 | $153,200 |
| 2018 | $3,895 | $234,200 | $100,100 | $134,100 |
| 2017 | $3,672 | $220,000 | $100,100 | $119,900 |
| 2016 | $3,405 | $206,500 | $94,700 | $111,800 |
| 2015 | $3,228 | $205,200 | $98,300 | $106,900 |
| 2014 | $3,102 | $204,600 | $100,100 | $104,500 |
Agents Affiliated with this Home
-
Lori Nery

Seller's Agent in 2025
Lori Nery
Coastal Realty
(508) 736-2387
11 in this area
184 Total Sales
-
Molly Armando

Buyer's Agent in 2025
Molly Armando
Real Broker MA, LLC
(508) 863-1015
1 in this area
86 Total Sales
-
Jessica Connell
J
Buyer's Agent in 2021
Jessica Connell
Heritage Companies R.E.Brokerage Inc.
(508) 558-9564
1 in this area
22 Total Sales
Map
Source: MLS Property Information Network (MLS PIN)
MLS Number: 72872117
APN: NEWB-000043-000000-000009
- 30 Pinette St
- 686 Rockdale Ave
- 419-421 Court St
- 650-652 Union St
- 0 Norfolk Ave Unit 73403282
- 776 Allen St
- 511 Bedford St
- 282 Palmer St
- 308 Hawthorn St
- 170 Rounds St
- 245 Brownell St
- 38 Beech St
- 0 Middlesex St
- 578 Union St
- 348 North St
- 30 Patton St
- 78 Ryan St
- 101 Alpha St
- 39-41 Ryan St
- ) Hapwell & Summit St

