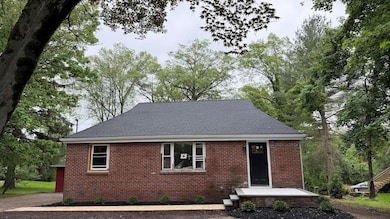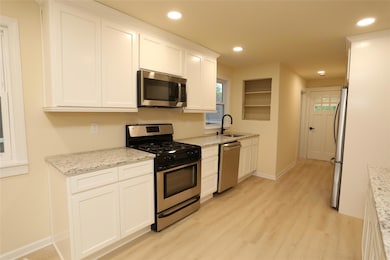
20 Pineview Rd West Nyack, NY 10994
Estimated payment $4,022/month
Highlights
- Cape Cod Architecture
- Main Floor Bedroom
- Stainless Steel Appliances
- Felix Festa Middle School Rated A-
- Granite Countertops
- Oversized Parking
About This Home
Back on the market 7/2 ! Hurry!! Great opportunity! Nestled in a serene private setting on almost 3/4 of an acre, the possibilities are endless This affordable yet impressive updated cape features approximately 2300 ft.; of living space if including the finished walkout basement in the Clarkstown Central School district New professional landscaping and recently renovated, the property presents a freshly painted exterior, new roof, new plumbing, new electric panel, recessed lights , a patio, paver walkway, new front steps a sleek new kitchen ,white cabinets with granite countertops , new light oak flooring , many new windows and a separate garage structure perfect for your car or workspace!
Listing Agent
Sohn Real Estate Corp Brokerage Phone: 845-639-4663 License #31CH0849248 Listed on: 05/20/2025
Home Details
Home Type
- Single Family
Est. Annual Taxes
- $6,727
Year Built
- Built in 1951
Lot Details
- 0.73 Acre Lot
Parking
- 1 Car Garage
- Oversized Parking
- Unpaved Parking
- Off-Street Parking
Home Design
- Cape Cod Architecture
- Brick Exterior Construction
- Clapboard
Interior Spaces
- 2,300 Sq Ft Home
- Recessed Lighting
- Entrance Foyer
- Laminate Flooring
- Finished Basement
- Walk-Out Basement
Kitchen
- Eat-In Kitchen
- Range
- Microwave
- Dishwasher
- Stainless Steel Appliances
- Granite Countertops
Bedrooms and Bathrooms
- 4 Bedrooms
- Main Floor Bedroom
- 2 Full Bathrooms
Schools
- West Nyack Elementary School
- Felix Festa Character Middle School
- Clarkstown South Senior High School
Utilities
- Forced Air Heating and Cooling System
- Septic Tank
Listing and Financial Details
- Assessor Parcel Number 392089-065-009-0002-036-000-0000
Map
Home Values in the Area
Average Home Value in this Area
Tax History
| Year | Tax Paid | Tax Assessment Tax Assessment Total Assessment is a certain percentage of the fair market value that is determined by local assessors to be the total taxable value of land and additions on the property. | Land | Improvement |
|---|---|---|---|---|
| 2023 | $7,158 | $56,300 | $20,300 | $36,000 |
| 2022 | $5,269 | $56,300 | $20,300 | $36,000 |
| 2021 | $5,269 | $56,300 | $20,300 | $36,000 |
| 2020 | $9,112 | $56,300 | $20,300 | $36,000 |
| 2019 | $5,599 | $56,300 | $20,300 | $36,000 |
| 2018 | $5,599 | $56,300 | $20,300 | $36,000 |
| 2017 | $5,443 | $56,300 | $20,300 | $36,000 |
| 2016 | $8,441 | $56,300 | $20,300 | $36,000 |
| 2015 | -- | $56,300 | $20,300 | $36,000 |
| 2014 | -- | $56,300 | $20,300 | $36,000 |
Property History
| Date | Event | Price | Change | Sq Ft Price |
|---|---|---|---|---|
| 06/05/2025 06/05/25 | Price Changed | $624,900 | -3.9% | $272 / Sq Ft |
| 05/20/2025 05/20/25 | For Sale | $650,000 | -- | $283 / Sq Ft |
Purchase History
| Date | Type | Sale Price | Title Company |
|---|---|---|---|
| Bargain Sale Deed | $365,000 | None Available |
Mortgage History
| Date | Status | Loan Amount | Loan Type |
|---|---|---|---|
| Previous Owner | $157,906 | Purchase Money Mortgage |
Similar Homes in West Nyack, NY
Source: OneKey® MLS
MLS Number: 864887
APN: 392089-065-009-0002-036-000-0000
- 119 Western Hwy
- 12 Hobe St
- 107 Green Rd
- 9 Van Houten Fields
- 8 Fairmont Terrace
- 34 Klein Ave
- 1 Fair Acres Rd
- 2 Sable Ct
- 581 N Greenbush Rd
- 2 Stony Hill Ln
- 18 Scotty Ln
- 51 Strawtown Rd
- 25 Pine Glen Dr
- 608 W Nyack Rd
- 69 Leber Rd
- 17 Demarest Ave
- 4 Friar Tuck Ct
- 17 Richard Dr
- 70 W Broadway
- 4 Pine Glen Dr
- 730 W Nyack Rd Unit 1
- 34 West St
- 74 Demarest Ave Unit B
- 7 S Highland Ave Unit 103
- 7 S Highland Ave Unit 109
- 7 S Highland Ave Unit 104
- 7 S Highland Ave Unit 108
- 7 S Highland Ave Unit 207
- 306 High Ave Unit 1N
- 32 South Blvd
- 197 Sickles Ave
- 80 Sierra Vista Ln
- 407 Sierra Vista Ln Unit 407
- 410 Sierra Vista Ln Unit 410
- 448 Sierra Vista Ln Unit 448
- 6 N Midland Ave
- 1 Prospect Ave
- 493 Sierra Vista Ln Unit 493
- 554 Kings Hwy Unit 558
- 8 S Mill St






