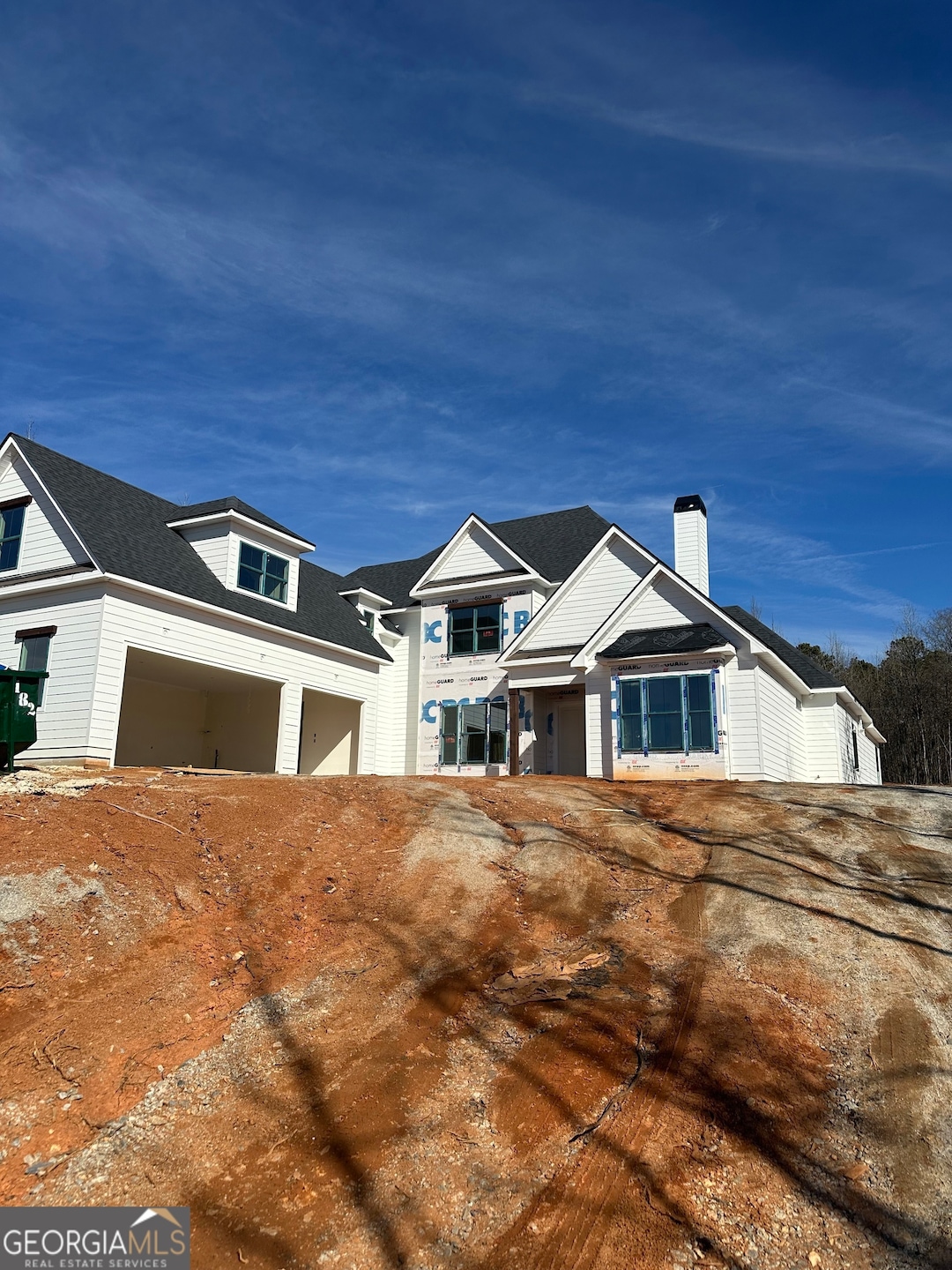
$675,000
- 4 Beds
- 3.5 Baths
- 3,248 Sq Ft
- 4424 Lower Fayetteville Rd
- Sharpsburg, GA
8+ Acres of Privacy & Possibility — Updated Traditional Home Close to Everything! ******0 % down payment available. **********Are you dreaming of a property that offers both privacy and convenience? This is a must see. Picture over 8 acres of mixed woodlands and clearings ideal for gardens, animals, or a workshop, just minutes from city conveniences.This charming traditional-style
Kimberly Hollins H.O.M.E. By C&C, LLC
