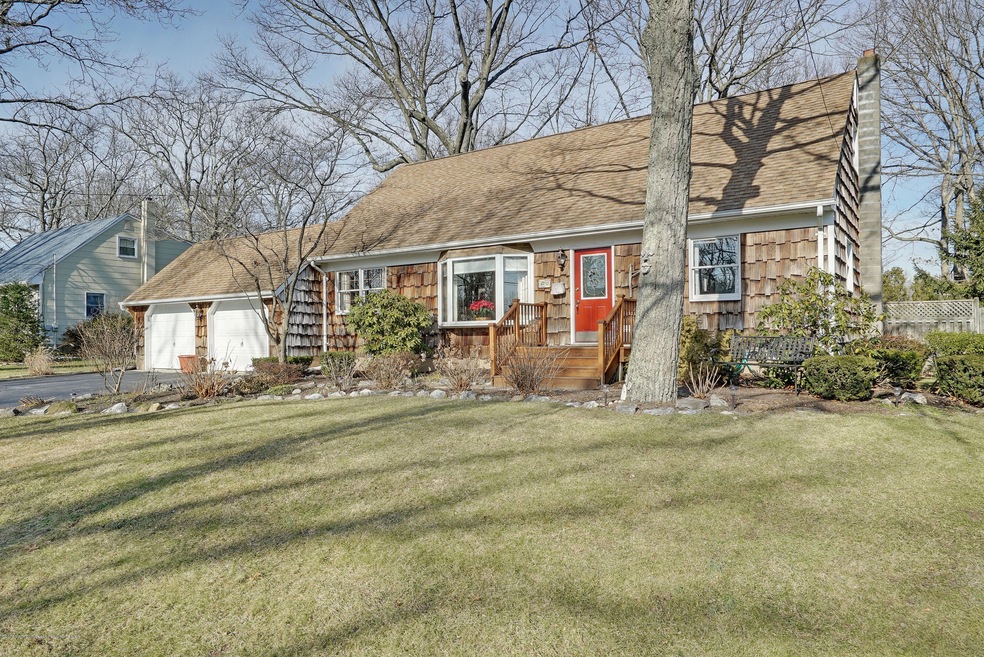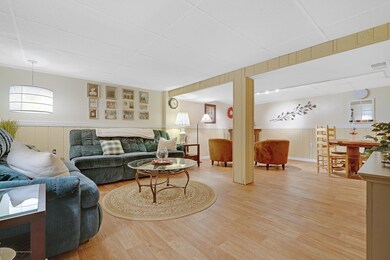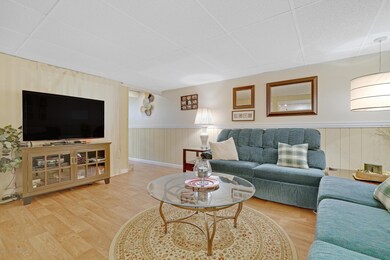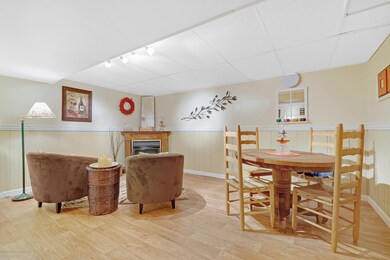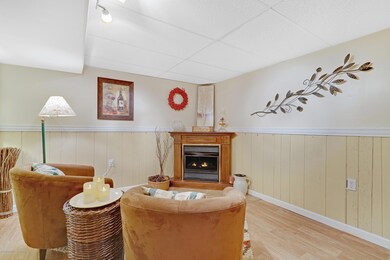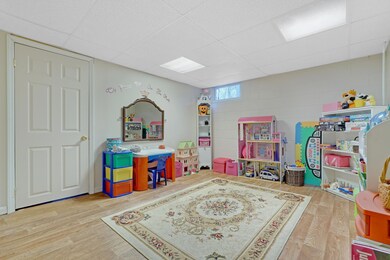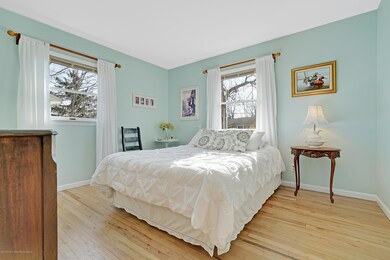
20 Princeton Dr Howell, NJ 07731
Salem Hill NeighborhoodEstimated Value: $569,000 - $623,000
Highlights
- Bay View
- New Kitchen
- Deck
- Howell High School Rated A-
- Cape Cod Architecture
- Recreation Room
About This Home
As of March 2018Picture Perfect!! You'll Love this Tastefully Decorated Beautiful 4 Bedrm Salem Hill Home w/many Custom features!! Expanded Upgraded Kitchen w/Hickory Cabinets, Breakfast Bar w/extra sink & Gourmet Stove,Skylights. Lovely Refinished Hardwood Flrs throut Home. Huge Master Bedrm Addition w/lots of closets!! Lovely Upgraded Baths,Form Liv w/Great Lakes Bow/Bay window, Formal Din Rm, Spacious Bedrms,Family Rm w/Gas Fireplace, Rec Rm /Office, Upgraded Anderson Windows, Six Panel Doors,Redone Cedar Shake Siding, Maintenance Free Gutter Guards. Oversized 2 Car Gar, Fenced Yard, Nicely Landscaped Parklike Property, Deck w/lighting, Patio, Firepit & Pretty Pond, Sprinklers Front & Back,plus more...Must See!!
Last Agent to Sell the Property
Denise Saenger
RE/MAX Real Estate LTD. Listed on: 01/20/2018
Last Buyer's Agent
Jennifer Kuhn
C21/ Action Plus Realty
Home Details
Home Type
- Single Family
Est. Annual Taxes
- $6,928
Year Built
- Built in 1964
Lot Details
- Lot Dimensions are 100 x 150
- Fenced
- Sprinkler System
Parking
- 2 Car Attached Garage
- Parking Storage or Cabinetry
- Garage Door Opener
Home Design
- Cape Cod Architecture
- Shingle Roof
- Cedar Shake Siding
- Shake Siding
Interior Spaces
- 3-Story Property
- Beamed Ceilings
- Ceiling Fan
- Skylights
- Light Fixtures
- Gas Fireplace
- Thermal Windows
- Blinds
- Bay Window
- Window Screens
- Sliding Doors
- Family Room Downstairs
- Living Room
- Dining Room
- Workroom
- Recreation Room
- Bay Views
- Pull Down Stairs to Attic
Kitchen
- New Kitchen
- Eat-In Kitchen
- Breakfast Bar
- Gas Cooktop
- Stove
- Range Hood
- Microwave
- Dishwasher
- Disposal
Flooring
- Wood
- Ceramic Tile
Bedrooms and Bathrooms
- 4 Bedrooms
- Primary bedroom located on second floor
- 2 Full Bathrooms
- Primary Bathroom includes a Walk-In Shower
Laundry
- Dryer
- Washer
Basement
- Basement Fills Entire Space Under The House
- Fireplace in Basement
- Recreation or Family Area in Basement
Outdoor Features
- Deck
- Patio
- Exterior Lighting
Utilities
- Humidifier
- Forced Air Heating and Cooling System
- Heating System Uses Natural Gas
- Natural Gas Water Heater
Community Details
- No Home Owners Association
- Salem Hill Subdivision
Listing and Financial Details
- Exclusions: Din Rm Tiffany Light
- Assessor Parcel Number 21-00035-09-00020
Ownership History
Purchase Details
Home Financials for this Owner
Home Financials are based on the most recent Mortgage that was taken out on this home.Similar Homes in Howell, NJ
Home Values in the Area
Average Home Value in this Area
Purchase History
| Date | Buyer | Sale Price | Title Company |
|---|---|---|---|
| Hawksby John M | $360,000 | Trident Abstract Title |
Mortgage History
| Date | Status | Borrower | Loan Amount |
|---|---|---|---|
| Open | Hawksby John M | $300,000 | |
| Closed | Hawksby John M | $320,000 | |
| Previous Owner | Pitzner Karen E | $192,900 | |
| Previous Owner | Pitzner Karen E | $194,000 |
Property History
| Date | Event | Price | Change | Sq Ft Price |
|---|---|---|---|---|
| 03/28/2018 03/28/18 | Sold | $360,000 | -- | $222 / Sq Ft |
Tax History Compared to Growth
Tax History
| Year | Tax Paid | Tax Assessment Tax Assessment Total Assessment is a certain percentage of the fair market value that is determined by local assessors to be the total taxable value of land and additions on the property. | Land | Improvement |
|---|---|---|---|---|
| 2024 | $8,107 | $490,000 | $300,800 | $189,200 |
| 2023 | $8,107 | $435,600 | $250,800 | $184,800 |
| 2022 | $7,630 | $363,800 | $187,800 | $176,000 |
| 2021 | $7,507 | $332,300 | $175,800 | $156,500 |
| 2020 | $7,507 | $323,300 | $153,300 | $170,000 |
| 2019 | $7,361 | $311,100 | $144,100 | $167,000 |
| 2018 | $7,005 | $294,200 | $134,900 | $159,300 |
| 2017 | $6,928 | $287,700 | $133,300 | $154,400 |
| 2016 | $6,537 | $268,800 | $118,300 | $150,500 |
| 2015 | $6,489 | $264,100 | $117,500 | $146,600 |
| 2014 | $6,406 | $241,900 | $125,400 | $116,500 |
Agents Affiliated with this Home
-
D
Seller's Agent in 2018
Denise Saenger
RE/MAX
-
J
Buyer's Agent in 2018
Jennifer Kuhn
C21/ Action Plus Realty
Map
Source: MOREMLS (Monmouth Ocean Regional REALTORS®)
MLS Number: 21802178
APN: 21-00035-09-00020
- 113 Darien Rd
- 119 Darien Rd
- 105 Darien Rd
- 7 Southgate Dr
- 33 Salem Hill Rd
- 18 Hampton Rd
- 15 Springhill Dr
- 114 Newbury Rd
- 17 Taunton Dr
- 53 Darien Rd
- 18 Sweetbriar Trail
- 5 Westbrook Cir
- 14 Diamond Ln
- 5 Darien Cir
- 39 Snowdrift Ln
- 327 Aldrich Rd
- 38 Peachstone Rd
- 36 Southport Dr
- 59 Westbrook Rd
- 13 Forrest Hill Dr
- 20 Princeton Dr
- 22 Princeton Dr
- 18 Princeton Dr
- 110 Darien Rd
- 108 Darien Rd
- 24 Princeton Dr
- 16 Princeton Dr
- 19 Princeton Dr
- 21 Princeton Dr
- 112 Darien Rd
- 106 Darien Rd
- 17 Princeton Dr
- 23 Princeton Dr
- 114 Darien Rd
- 26 Princeton Dr
- 15 Princeton Dr
- 8 Princeton Dr
- 25 Princeton Dr
- 104 Darien Rd
- 14 Nottingham Dr
