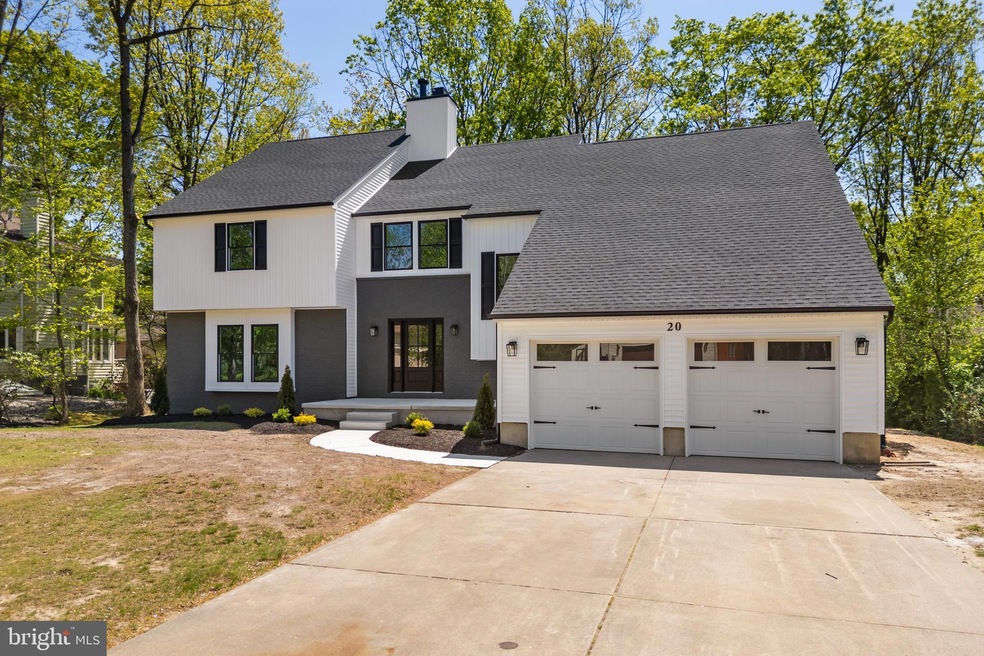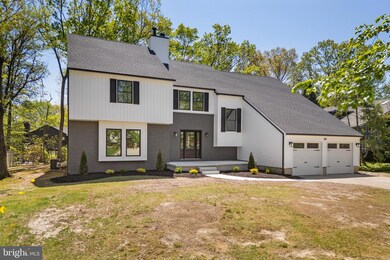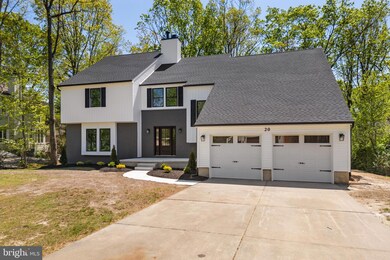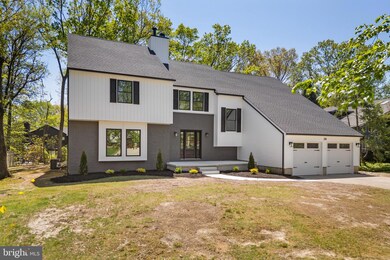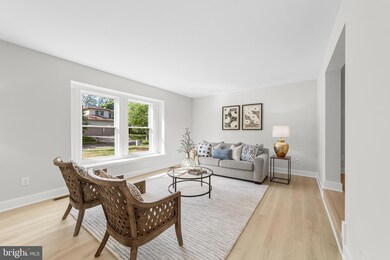
20 Promenade Place Voorhees, NJ 08043
Voorhees Township NeighborhoodHighlights
- Colonial Architecture
- Traditional Floor Plan
- No HOA
- Osage Elementary School Rated A-
- Combination Kitchen and Living
- Upgraded Countertops
About This Home
As of June 2025Welcome to Estates at Main – where luxury meets lifestyle! Step into this beautifully remodeled contemporary home, flooded with natural light across every inch of its thoughtfully designed space. The large, open entryway creates an airy, inviting flow perfect for welcoming guests. To the left, a spacious living room seamlessly connects to the elegant dining room, ideal for entertaining. Beyond the dining area, discover a state-of-the-art kitchen featuring an oversized island, abundant cabinetry, and top-tier finishes — truly a chef’s dream. The kitchen overlooks a stunning family room framed by floor-to-ceiling windows and a sleek contemporary fireplace with ceramic tile surround, making it the perfect gathering space.Down the hall, find a private office (easily convertible to a bedroom), a full bathroom with a beautifully tiled stall shower, and a stylish laundry room outfitted with custom cabinetry and mudroom potential. Conveniently located nearby is the entrance to a large, unfinished basement offering endless opportunities for customization. Ascend the sunlit staircase to a versatile loft space overlooking the family room — perfect for a playroom, additional lounge, or creative nook. The spacious primary suite is a true retreat, boasting two custom built-in closet systems and a breathtaking en-suite bathroom with high-end finishes. Beyond the loft, you’ll find three additional generously sized bedrooms, a shared full bathroom featuring double vanities, a custom linen closet, and a tub-shower combo. This is a rare opportunity to live in the private, highly sought-after Estates at Main — blending modern elegance, comfort, and functionality, and dual zone. Don’t miss your chance to call this luxurious property home!
Last Agent to Sell the Property
Keller Williams - Main Street License #1537738 Listed on: 05/02/2025

Home Details
Home Type
- Single Family
Est. Annual Taxes
- $17,548
Year Built
- Built in 1994
Lot Details
- 0.29 Acre Lot
- Property is in excellent condition
- Property is zoned 100
Parking
- 2 Car Attached Garage
- 2 Driveway Spaces
Home Design
- Colonial Architecture
- Brick Exterior Construction
- Slab Foundation
- Frame Construction
- Shingle Roof
- Vinyl Siding
Interior Spaces
- 3,472 Sq Ft Home
- Property has 2 Levels
- Traditional Floor Plan
- Ceiling Fan
- Wood Burning Fireplace
- Entrance Foyer
- Family Room Off Kitchen
- Combination Kitchen and Living
- Dining Room
- Den
- Unfinished Basement
- Basement Fills Entire Space Under The House
Kitchen
- Eat-In Kitchen
- <<builtInOvenToken>>
- Range Hood
- Dishwasher
- Stainless Steel Appliances
- Kitchen Island
- Upgraded Countertops
Flooring
- Carpet
- Ceramic Tile
- Luxury Vinyl Plank Tile
Bedrooms and Bathrooms
- 4 Bedrooms
- En-Suite Primary Bedroom
- <<tubWithShowerToken>>
- Walk-in Shower
Laundry
- Laundry Room
- Laundry on main level
- Washer and Dryer Hookup
Outdoor Features
- Patio
Utilities
- Forced Air Heating and Cooling System
- Natural Gas Water Heater
Community Details
- No Home Owners Association
- Estates At Main St Subdivision
Listing and Financial Details
- Tax Lot 00062
- Assessor Parcel Number 34-00213 08-00062
Ownership History
Purchase Details
Home Financials for this Owner
Home Financials are based on the most recent Mortgage that was taken out on this home.Purchase Details
Home Financials for this Owner
Home Financials are based on the most recent Mortgage that was taken out on this home.Purchase Details
Purchase Details
Home Financials for this Owner
Home Financials are based on the most recent Mortgage that was taken out on this home.Purchase Details
Similar Homes in the area
Home Values in the Area
Average Home Value in this Area
Purchase History
| Date | Type | Sale Price | Title Company |
|---|---|---|---|
| Deed | $870,000 | None Listed On Document | |
| Special Warranty Deed | $565,000 | Sjs Title | |
| Special Warranty Deed | $565,000 | Sjs Title | |
| Sheriffs Deed | $624,796 | None Listed On Document | |
| Deed | $269,900 | -- | |
| Deed | $293,500 | -- |
Mortgage History
| Date | Status | Loan Amount | Loan Type |
|---|---|---|---|
| Open | $620,000 | New Conventional | |
| Previous Owner | $643,500 | Construction | |
| Previous Owner | $243,000 | No Value Available |
Property History
| Date | Event | Price | Change | Sq Ft Price |
|---|---|---|---|---|
| 06/02/2025 06/02/25 | Sold | $870,000 | +2.4% | $251 / Sq Ft |
| 05/05/2025 05/05/25 | Pending | -- | -- | -- |
| 05/02/2025 05/02/25 | For Sale | $849,900 | +50.4% | $245 / Sq Ft |
| 03/07/2025 03/07/25 | Sold | $565,000 | -4.2% | $163 / Sq Ft |
| 02/07/2025 02/07/25 | Pending | -- | -- | -- |
| 01/22/2025 01/22/25 | Price Changed | $589,900 | 0.0% | $170 / Sq Ft |
| 01/22/2025 01/22/25 | For Sale | $589,900 | +1.7% | $170 / Sq Ft |
| 11/22/2024 11/22/24 | Pending | -- | -- | -- |
| 11/07/2024 11/07/24 | Price Changed | $579,900 | -5.5% | $167 / Sq Ft |
| 10/15/2024 10/15/24 | Price Changed | $613,600 | 0.0% | $177 / Sq Ft |
| 10/08/2024 10/08/24 | For Sale | $613,900 | -- | $177 / Sq Ft |
Tax History Compared to Growth
Tax History
| Year | Tax Paid | Tax Assessment Tax Assessment Total Assessment is a certain percentage of the fair market value that is determined by local assessors to be the total taxable value of land and additions on the property. | Land | Improvement |
|---|---|---|---|---|
| 2024 | $17,234 | $408,100 | $94,800 | $313,300 |
| 2023 | $17,234 | $408,100 | $94,800 | $313,300 |
| 2022 | $16,887 | $408,100 | $94,800 | $313,300 |
| 2021 | $16,781 | $408,100 | $94,800 | $313,300 |
| 2020 | $16,691 | $408,100 | $94,800 | $313,300 |
| 2019 | $16,104 | $408,100 | $94,800 | $313,300 |
| 2018 | $15,998 | $408,100 | $94,800 | $313,300 |
| 2017 | $15,724 | $408,100 | $94,800 | $313,300 |
| 2016 | $15,002 | $408,100 | $94,800 | $313,300 |
| 2015 | $15,296 | $408,100 | $94,800 | $313,300 |
| 2014 | $15,104 | $408,100 | $94,800 | $313,300 |
Agents Affiliated with this Home
-
Taralyn Hendricks

Seller's Agent in 2025
Taralyn Hendricks
Keller Williams - Main Street
(609) 760-7847
31 in this area
512 Total Sales
-
Brian W. Ziegenfuss

Seller's Agent in 2025
Brian W. Ziegenfuss
RE/MAX
(201) 687-6693
1 in this area
60 Total Sales
-
Abia Johnson
A
Buyer's Agent in 2025
Abia Johnson
EXP Realty, LLC
1 in this area
14 Total Sales
Map
Source: Bright MLS
MLS Number: NJCD2091304
APN: 34-00213-08-00062
- 2 Callison Ln
- 27 Whyte Dr
- 600 Centennial Blvd
- 305 Kresson Rd
- 5064 Main St
- 37 Regan Ln
- 2035 Main St
- 6163 Main St
- 6000 Main St
- 28 Gettysburg Dr
- 8 Sequoia Ct
- 536 Cormorant Dr
- 534 Cormorant Dr
- 532 Cormorant Dr
- 35 Timberline Dr
- 905 The Woods
- 7 Acorn Hill Dr
- 1908 The Woods
- 7 Morningside Ln
- 11 Ridgeview Ct
