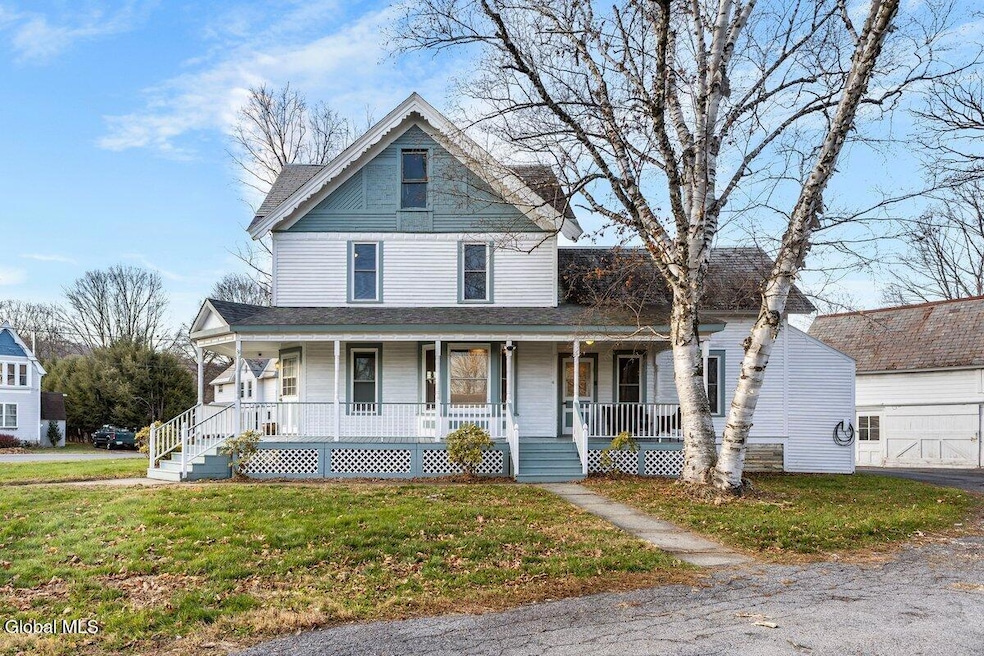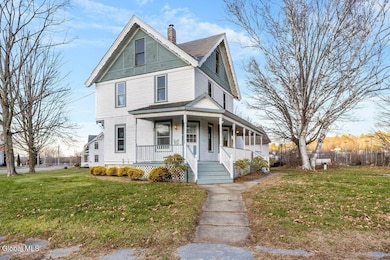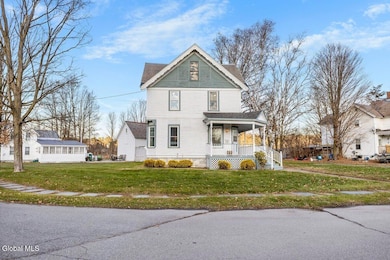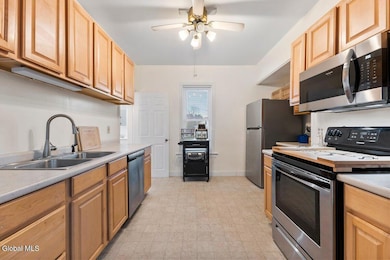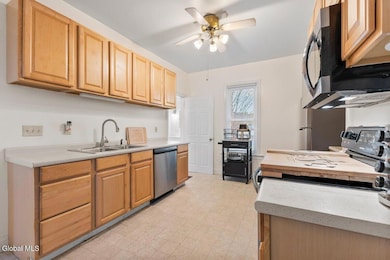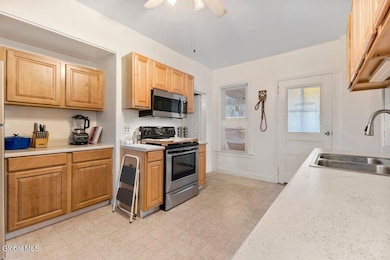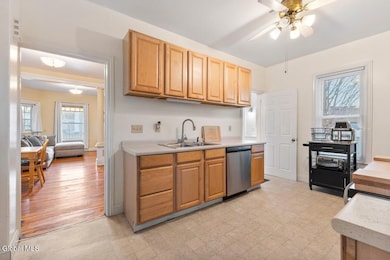
20 Prospect St Granville, NY 12832
Estimated payment $1,555/month
Highlights
- Barn
- Wood Flooring
- Full Attic
- Deck
- Old Style Architecture
- Corner Lot
About This Home
Set on a sunny corner in the heart of Granville, 20 Prospect Street is a home that immediately feels familiar. Its wraparound front porch hints at quiet mornings, unhurried afternoons, and the kind of small-town ease that's getting harder to find. Inside, refinished hardwood floors and soft natural light shape inviting rooms that reflect the home's thoughtful updates. The kitchen is generous and practical, with newer appliances and space to work and gather. Just beyond it, a bright mud room provides everyday convenience and opens to the barn's expansive side deck—an unexpected highlight that extends the home's living space outdoors. The barn itself offers versatility for storage, hobbies, or future ideas, while a wraparound driveway and EV-ready electrical connection add modern practicality. Upstairs, a large unfinished space presents even more possibility, whether for expansion or additional storage. Set on just over half an acre and within true walking distance of the community recreational fields, the property blends charm, function, and opportunity in a setting that feels genuinely connected to its surroundings.
Listing Agent
Four Seasons Sotheby's International Realty Brokerage Phone: 518.580.8500 License #10301212115 Listed on: 11/21/2025

Co-Listing Agent
Four Seasons Sotheby's International Realty Brokerage Phone: 518.580.8500 License #10401274289
Home Details
Home Type
- Single Family
Est. Annual Taxes
- $4,400
Year Built
- Built in 1895 | Remodeled
Lot Details
- 0.64 Acre Lot
- Lot Dimensions are 184.5x152
- Property fronts a private road
- Landscaped
- Corner Lot
- Level Lot
- Irregular Lot
Home Design
- Old Style Architecture
- Victorian Architecture
- Stone Foundation
- Slate Roof
- Wood Siding
- Stone Siding
Interior Spaces
- 1,626 Sq Ft Home
- Chair Railings
- Paddle Fans
- ENERGY STAR Qualified Windows
- Mud Room
- Living Room
- Dining Room
- Full Attic
Kitchen
- Electric Oven
- Range Hood
- Dishwasher
Flooring
- Wood
- Laminate
Bedrooms and Bathrooms
- 3 Bedrooms
- Bathroom on Main Level
- 2 Full Bathrooms
Laundry
- Laundry Room
- Laundry on main level
- Laundry in Bathroom
Unfinished Basement
- Basement Fills Entire Space Under The House
- Interior Basement Entry
Home Security
- Storm Doors
- Carbon Monoxide Detectors
- Fire and Smoke Detector
Parking
- 6 Parking Spaces
- Circular Driveway
- Off-Street Parking
Outdoor Features
- Deck
- Exterior Lighting
- Wrap Around Porch
Schools
- Granville High School
Farming
- Barn
Utilities
- No Cooling
- Forced Air Heating System
- Heating System Uses Oil
- 150 Amp Service
- High Speed Internet
Community Details
- No Home Owners Association
Listing and Financial Details
- Legal Lot and Block 13.000 / 1
- Assessor Parcel Number 533201 117.10-1-13
Map
Home Values in the Area
Average Home Value in this Area
Tax History
| Year | Tax Paid | Tax Assessment Tax Assessment Total Assessment is a certain percentage of the fair market value that is determined by local assessors to be the total taxable value of land and additions on the property. | Land | Improvement |
|---|---|---|---|---|
| 2024 | $4,430 | $165,500 | $15,300 | $150,200 |
| 2023 | $4,404 | $165,500 | $15,300 | $150,200 |
| 2022 | $4,664 | $142,700 | $13,900 | $128,800 |
| 2021 | $4,756 | $142,700 | $13,900 | $128,800 |
| 2020 | $4,409 | $135,000 | $13,900 | $121,100 |
| 2019 | $4,555 | $106,000 | $13,900 | $92,100 |
| 2018 | $4,555 | $106,000 | $13,900 | $92,100 |
| 2017 | $6,563 | $106,000 | $13,900 | $92,100 |
| 2016 | $4,397 | $106,000 | $13,900 | $92,100 |
| 2015 | -- | $106,000 | $13,900 | $92,100 |
| 2014 | -- | $109,500 | $13,900 | $95,600 |
Property History
| Date | Event | Price | List to Sale | Price per Sq Ft | Prior Sale |
|---|---|---|---|---|---|
| 11/21/2025 11/21/25 | For Sale | $225,000 | +53.1% | $138 / Sq Ft | |
| 01/06/2020 01/06/20 | Sold | $147,000 | -1.9% | $90 / Sq Ft | View Prior Sale |
| 10/22/2019 10/22/19 | Price Changed | $149,900 | -3.2% | $92 / Sq Ft | |
| 10/02/2019 10/02/19 | Price Changed | $154,900 | -3.1% | $95 / Sq Ft | |
| 09/16/2019 09/16/19 | Price Changed | $159,900 | -3.1% | $98 / Sq Ft | |
| 08/30/2019 08/30/19 | For Sale | $165,000 | +312.5% | $101 / Sq Ft | |
| 05/16/2019 05/16/19 | Sold | $40,000 | +40.4% | $25 / Sq Ft | View Prior Sale |
| 04/16/2019 04/16/19 | Pending | -- | -- | -- | |
| 04/02/2019 04/02/19 | For Sale | $28,500 | -- | $18 / Sq Ft |
Purchase History
| Date | Type | Sale Price | Title Company |
|---|---|---|---|
| Warranty Deed | $147,000 | None Available | |
| Warranty Deed | $147,000 | None Available | |
| Foreclosure Deed | $159,715 | Ted May | |
| Foreclosure Deed | $159,715 | Ted May | |
| Quit Claim Deed | $750 | Kenneth Gibbons | |
| Quit Claim Deed | $750 | Kenneth Gibbons | |
| Deed | $126,140 | Melissa Lescault | |
| Deed | $126,140 | Melissa Lescault |
Mortgage History
| Date | Status | Loan Amount | Loan Type |
|---|---|---|---|
| Open | $142,590 | New Conventional | |
| Closed | $142,590 | New Conventional | |
| Previous Owner | $25,228 | Unknown | |
| Previous Owner | $100,912 | Purchase Money Mortgage |
About the Listing Agent

The Good Life Team in Your Corner
With Penny’s strategic expertise and Jason’s local savvy, The Good Life Team offers a full-spectrum real estate experience—smooth, successful, and tailored to every client’s vision. Whether you're navigating your first purchase, selling a cherished property, or exploring new investments, Penny and Jason are ready to guide you home.
From luxury listings and new developments to second homes, short-term rentals, and upstate retreats, they bring a
Penny's Other Listings
Source: Global MLS
MLS Number: 202529944
APN: 533201-117-010-0001-013-000-0000
- 7 River St Unit 7 River St Apt 1A
- 85 Main St
- 3789 Dorset West Rd
- 35 Meadow Ln
- 3093 Route 30
- 8 Geer Rd
- 937 Route 30
- 197 N Main St
- 197 N Main St
- 19 Cary Rd
- 1189 Dix Ave
- 168 Main St Unit 1
- 294 Green Peak Orchard S
- 397 Powderhorn Rd
- 57 Seminary St Unit Upstairs
- 117 Park St
- 695 Winter St
- 5408 Main St
- 12 Seneca Dr
- 78 Franklin Rd
