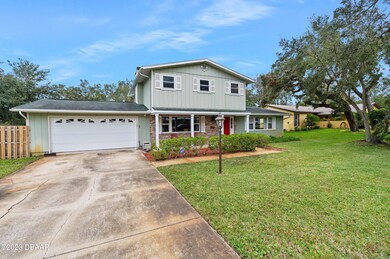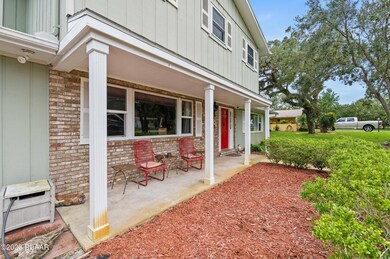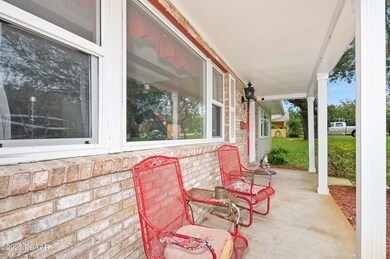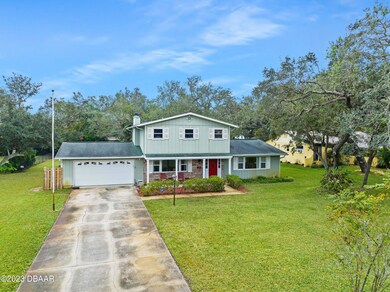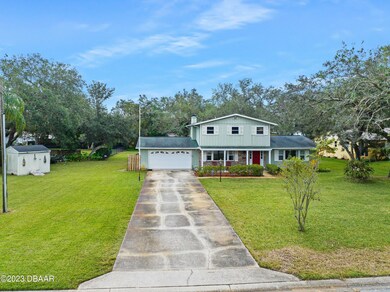
20 Putnam Ave Ormond Beach, FL 32174
Ormond Terrace NeighborhoodHighlights
- In Ground Pool
- Wood Flooring
- No HOA
- RV Access or Parking
- Furnished
- Den
About This Home
As of June 2023LOT SIZE & LOCATION! Plenty of space to legally park your RV, boat, cars, etc. One of the largest lots in one of Ormond Beach's most desirable neighborhoods. You will likely not find this combination of lot size and property offerings anywhere else on the market at this price point. 20 Putnam Ave is situated on over half an acre of land and is just steps to the Halifax River, walkable to two A-rated schools, central to FOUR Ormond Beach Boat ramps as well as Tomoka State Park camping and walking trails. Just a short bike ride to the beach or downtown Ormond restaurants and nightlife. Bring your vision to this 2,200sf multi-functional property with several configuration options. Use the main floor 17x16' den/family room as is OR as a 5th bedroom OR in-law suite with entrance through the garage so as to not bother other house guests. Also in this room is a beautiful brick, wood-burning fireplace and North-facing picture window. The main floor also offers the kitchen, dining, living and laundry rooms as well as the additional half-bath. Formal dining off the kitchen can be used as intended or would make a perfect office space for one or two. Kitchen is large in size with stainless steel appliances and has a breakfast nook large enough to use as casual dining space. The main floor has three convenient exits to the rear pool deck and backyard: from the kitchen, dining/breakfast and garage. The primary bedroom suite, full guest bathroom and other three bedrooms are located upstairs. 2022 water heater, 2020/2009 AC units, complete replumb to remove all cast iron pipes, newer double-paned vinyl windows, and termite bond in place. Zoned for Ormond Beach Elementary and Middle Schools and Seabreeze High. Furnishings are negotiable. This property sustained no hurricane damage and is not located in a designated flood zone.
All information and room sizes are intended to be accurate but cannot be guaranteed.
Last Agent to Sell the Property
Adams, Cameron & Co., Realtors License #3455714 Listed on: 05/01/2023
Home Details
Home Type
- Single Family
Est. Annual Taxes
- $2,278
Year Built
- Built in 1972
Lot Details
- 0.55 Acre Lot
- North Facing Home
Parking
- 2 Car Garage
- Additional Parking
- RV Access or Parking
Home Design
- Shingle Roof
Interior Spaces
- 2,200 Sq Ft Home
- 2-Story Property
- Furnished
- Living Room
- Dining Room
- Den
Kitchen
- Electric Range
- Microwave
- Dishwasher
Flooring
- Wood
- Carpet
- Tile
Bedrooms and Bathrooms
- 5 Bedrooms
Laundry
- Dryer
- Washer
Outdoor Features
- In Ground Pool
- Patio
- Front Porch
Utilities
- Central Air
Community Details
- No Home Owners Association
- Ormond Terrace Subdivision
Listing and Financial Details
- Homestead Exemption
- Assessor Parcel Number 4240-01-16-0300
Ownership History
Purchase Details
Home Financials for this Owner
Home Financials are based on the most recent Mortgage that was taken out on this home.Purchase Details
Home Financials for this Owner
Home Financials are based on the most recent Mortgage that was taken out on this home.Purchase Details
Similar Homes in Ormond Beach, FL
Home Values in the Area
Average Home Value in this Area
Purchase History
| Date | Type | Sale Price | Title Company |
|---|---|---|---|
| Warranty Deed | $198,000 | Southern Title Hldg Co Llc | |
| Quit Claim Deed | -- | -- | |
| Deed | $103,500 | -- |
Mortgage History
| Date | Status | Loan Amount | Loan Type |
|---|---|---|---|
| Previous Owner | $201,746 | VA | |
| Previous Owner | $75,000 | Credit Line Revolving | |
| Previous Owner | $75,000 | Credit Line Revolving | |
| Previous Owner | $68,000 | New Conventional |
Property History
| Date | Event | Price | Change | Sq Ft Price |
|---|---|---|---|---|
| 07/01/2025 07/01/25 | For Sale | $580,000 | +17.2% | $264 / Sq Ft |
| 06/14/2023 06/14/23 | Sold | $495,000 | 0.0% | $225 / Sq Ft |
| 05/14/2023 05/14/23 | Pending | -- | -- | -- |
| 05/01/2023 05/01/23 | For Sale | $495,000 | -- | $225 / Sq Ft |
Tax History Compared to Growth
Tax History
| Year | Tax Paid | Tax Assessment Tax Assessment Total Assessment is a certain percentage of the fair market value that is determined by local assessors to be the total taxable value of land and additions on the property. | Land | Improvement |
|---|---|---|---|---|
| 2025 | $2,357 | $408,145 | $73,645 | $334,500 |
| 2024 | $2,357 | $405,758 | $73,645 | $332,113 |
| 2023 | $2,357 | $186,060 | $0 | $0 |
| 2022 | $2,278 | $180,641 | $0 | $0 |
| 2021 | $2,351 | $175,380 | $0 | $0 |
| 2020 | $2,312 | $172,959 | $0 | $0 |
| 2019 | $2,266 | $169,070 | $0 | $0 |
| 2018 | $2,271 | $165,918 | $0 | $0 |
| 2017 | $2,309 | $162,505 | $0 | $0 |
| 2016 | $2,332 | $159,163 | $0 | $0 |
| 2015 | $2,405 | $158,057 | $0 | $0 |
| 2014 | $1,963 | $136,221 | $0 | $0 |
Agents Affiliated with this Home
-
Mike Gagliardi

Seller's Agent in 2025
Mike Gagliardi
RE/MAX Signature
(386) 316-5967
2 in this area
1,139 Total Sales
-
Justin Slavin

Seller Co-Listing Agent in 2025
Justin Slavin
RE/MAX Signature
4 Total Sales
-
Gina Sweringen

Seller's Agent in 2023
Gina Sweringen
Adams, Cameron & Co., Realtors
(386) 316-1774
7 in this area
129 Total Sales
Map
Source: Daytona Beach Area Association of REALTORS®
MLS Number: 1108684
APN: 4240-01-16-0300
- 17 Putnam Ave
- 556 N Beach St
- 20 Warwick Ave
- 76 Sanchez Ave
- 33 Wilmette Ave
- 53 Wilmette Ave
- 763 N Beach St
- 130 Kimberly Dr
- 126 Knollwood Cir Unit 1
- 83 Kenilworth Ave
- 794 E River Oak Dr
- 792 N Beach St
- 825 N Beach St
- 706 Lindenwood Cir W
- 840 W River Oak Dr
- 595 Andrews St
- 736 Lindenwood Cir W
- 829 N Beach St
- 767 Lindenwood Cir W
- 186 Kenilworth Ave

