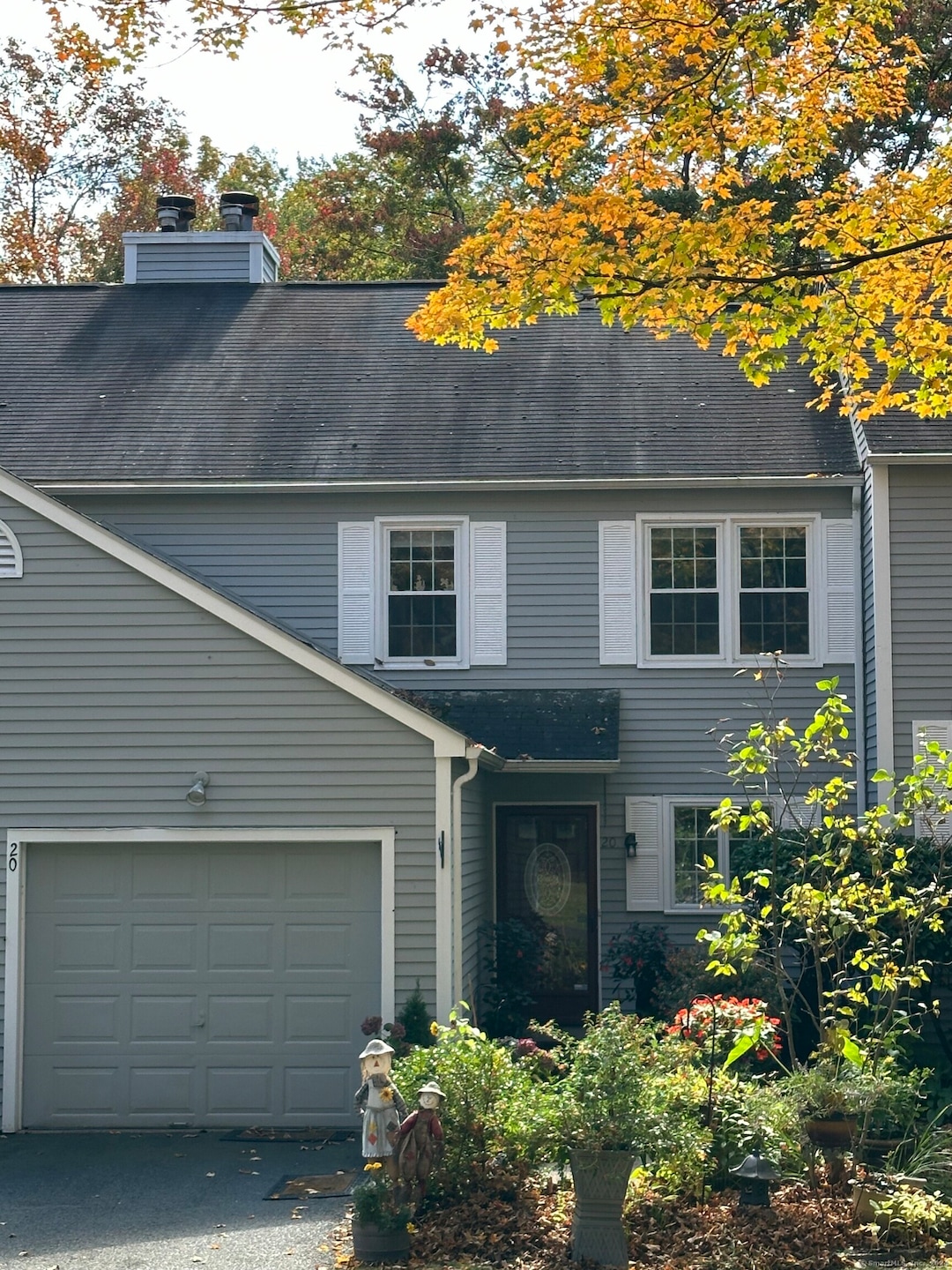
20 Quarry Village Rd Cheshire, CT 06410
Highlights
- Partially Wooded Lot
- 1 Fireplace
- Central Air
- Darcey School Rated A-
About This Home
As of November 2024Welcome to 20 Quarry Village! Walking into this tastefully updated and meticulously maintained townhouse, you are greeted by gleaming hardwood floors and an updated custom kitchen. The dining area, complete with a sliding glass door to a deck peacefully overlooking the woods, opens to the living room complete with a wood burning fireplace. A half bath and convenient storage completes the main floor. In the basement, you find a large, finished recreation room with sliders to the back yard area. Laminate flooring provides durability and beauty for a playroom, office, or extra living room! Store your off-season gear in the cedar lined closet. The unfinished portion of the basement contains the mechanicals for the home, including a natural gas furnace and hot water heater, washer, and dryer. Proceed up the open stairwell to find a guestroom, full bath, den with built in bookshelves, linen closet, and a primary bedroom with a full bathroom. Outside, store your vehicle and toys in a roomy 1 car garage. A wonderful place in a very desirable location close to the Farmington Canal Rail Trail, Roaring Brook Falls, which is the tallest single drop falls in CT, I84 and I91!!
Last Agent to Sell the Property
LPT Realty - IConn Team License #RES.0824086 Listed on: 10/09/2024
Property Details
Home Type
- Condominium
Est. Annual Taxes
- $4,571
Year Built
- Built in 1985
Lot Details
- Partially Wooded Lot
HOA Fees
- $395 Monthly HOA Fees
Parking
- 1 Car Garage
Home Design
- Frame Construction
- Clap Board Siding
Interior Spaces
- 1,368 Sq Ft Home
- 1 Fireplace
- Partially Finished Basement
- Basement Fills Entire Space Under The House
Kitchen
- Gas Cooktop
- Range Hood
- Microwave
- Dishwasher
Bedrooms and Bathrooms
- 2 Bedrooms
Laundry
- Electric Dryer
- Washer
Schools
- Dodd Middle School
- Cheshire High School
Utilities
- Central Air
- Heating System Uses Natural Gas
Community Details
- Association fees include grounds maintenance, snow removal, water, property management, insurance
- 4 Units
Listing and Financial Details
- Assessor Parcel Number 2338803
Ownership History
Purchase Details
Home Financials for this Owner
Home Financials are based on the most recent Mortgage that was taken out on this home.Purchase Details
Purchase Details
Purchase Details
Home Financials for this Owner
Home Financials are based on the most recent Mortgage that was taken out on this home.Purchase Details
Home Financials for this Owner
Home Financials are based on the most recent Mortgage that was taken out on this home.Similar Homes in the area
Home Values in the Area
Average Home Value in this Area
Purchase History
| Date | Type | Sale Price | Title Company |
|---|---|---|---|
| Warranty Deed | $370,000 | None Available | |
| Warranty Deed | $370,000 | None Available | |
| Warranty Deed | $370,000 | None Available | |
| Warranty Deed | $80,000 | -- | |
| Warranty Deed | $80,000 | -- | |
| Warranty Deed | $146,500 | -- | |
| Warranty Deed | $146,500 | -- | |
| Warranty Deed | $135,000 | -- | |
| Warranty Deed | $135,000 | -- | |
| Deed | $151,500 | -- |
Mortgage History
| Date | Status | Loan Amount | Loan Type |
|---|---|---|---|
| Previous Owner | $121,500 | Unknown | |
| Previous Owner | $121,200 | Purchase Money Mortgage |
Property History
| Date | Event | Price | Change | Sq Ft Price |
|---|---|---|---|---|
| 11/08/2024 11/08/24 | Sold | $370,000 | +8.9% | $270 / Sq Ft |
| 10/11/2024 10/11/24 | Pending | -- | -- | -- |
| 10/09/2024 10/09/24 | For Sale | $339,900 | -- | $248 / Sq Ft |
Tax History Compared to Growth
Tax History
| Year | Tax Paid | Tax Assessment Tax Assessment Total Assessment is a certain percentage of the fair market value that is determined by local assessors to be the total taxable value of land and additions on the property. | Land | Improvement |
|---|---|---|---|---|
| 2024 | $4,571 | $166,460 | $0 | $166,460 |
| 2023 | $4,349 | $123,930 | $0 | $123,930 |
| 2022 | $4,253 | $123,930 | $0 | $123,930 |
| 2021 | $4,179 | $123,930 | $0 | $123,930 |
| 2020 | $4,117 | $123,930 | $0 | $123,930 |
| 2019 | $4,117 | $123,930 | $0 | $123,930 |
| 2018 | $4,773 | $146,330 | $0 | $146,330 |
| 2017 | $4,674 | $146,330 | $0 | $146,330 |
| 2016 | $4,564 | $146,330 | $0 | $146,330 |
| 2015 | $4,491 | $146,330 | $0 | $146,330 |
| 2014 | $4,426 | $146,330 | $0 | $146,330 |
Agents Affiliated with this Home
-
Brian Bates
B
Seller's Agent in 2024
Brian Bates
LPT Realty - IConn Team
(203) 982-9369
1 in this area
21 Total Sales
-
Christine Zygmont-Ross

Buyer's Agent in 2024
Christine Zygmont-Ross
Lamacchia Realty
(203) 376-8418
2 in this area
67 Total Sales
Map
Source: SmartMLS
MLS Number: 24052667
APN: CHES-000042-000034-000020-000010
- 336 Peck Ln
- 520 Peck Ln
- 1113 Waterbury Rd Unit 2D
- 153 Mountain Rd
- 1117 Waterbury Rd Unit 1A
- 0 Moss Farms Rd
- 166 Mixville Rd
- 20 Cliff Edge Cir
- 48 Warren St
- 264 Timber Ln
- 25 Atwater Place
- 792 Cornwall Ave
- 119 Shea Cir Unit 119
- 116 Shea Cir Unit 116
- 115 Shea Cir Unit 115
- 26 Williams Rd
- 47 Currier Place
- 65 Soderman Way Unit 65
- 5 Waterside Way
- 3 Cedar Ln
