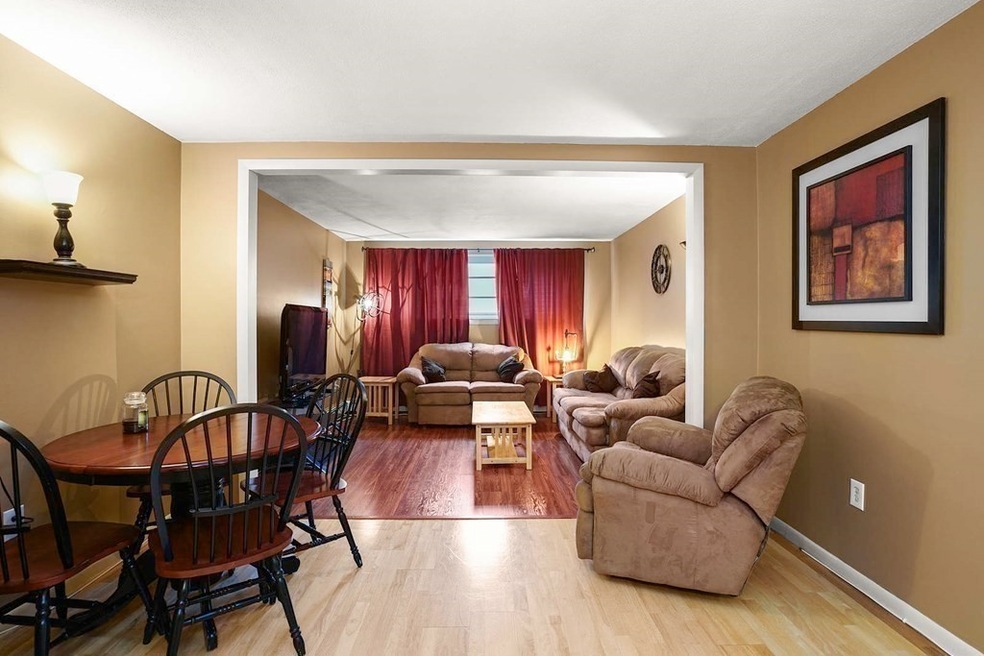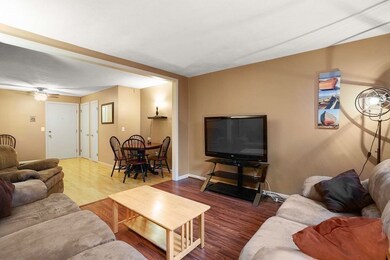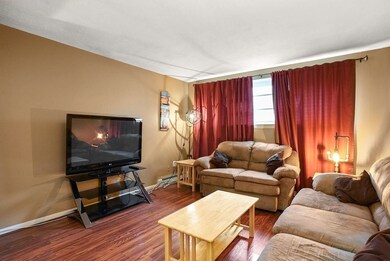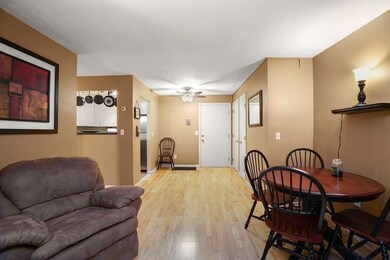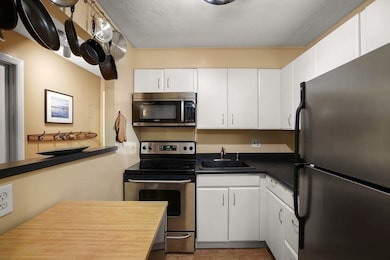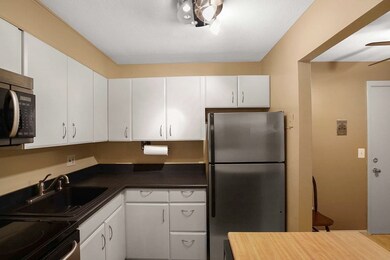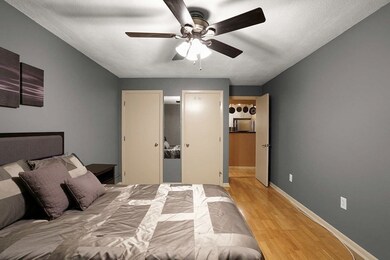
20 Radcliffe Rd Unit 105 Allston, MA 02134
Commonwealth NeighborhoodEstimated Value: $408,000 - $425,000
Highlights
- Medical Services
- 5-minute walk to Harvard Avenue Station
- Community Pool
- Property is near public transit
- Engineered Wood Flooring
- 3-minute walk to Ringer Park
About This Home
As of September 2022Amazing opportunity to own a Condo in a Pet-Friendly building centrally located to everything Allston has to offer! Living at Radcliffe Road offers tremendous convenience with easy access to the Green Line, I-90, Boston University and downtown Boston. This professionally managed building sits at the end of a dead end street in a highly sought-after neighborhood. The condo offers an open floor plan LR/DR combo, and a fully equipped kitchen featuring stainless-steel appliances and ample cabinet space. The large one bedroom offers accommodating comfort & space with soft natural light and a plenty of closet space. Do you stress about finding parking in the city? Stress no more!This unit comes with 1-deeded parking space! Other features: In building laundry, low condo fee including heat,near Allston Village shopping & dining, grocery stores, Comm Ave, Boston Landing and much more!
Property Details
Home Type
- Condominium
Est. Annual Taxes
- $4,360
Year Built
- Built in 1945
Lot Details
- 871
HOA Fees
- $287 Monthly HOA Fees
Home Design
- Brick Exterior Construction
- Rubber Roof
Interior Spaces
- 688 Sq Ft Home
- 1-Story Property
Kitchen
- Range with Range Hood
- Microwave
- Disposal
Flooring
- Engineered Wood
- Laminate
- Tile
Bedrooms and Bathrooms
- 1 Bedroom
- 1 Full Bathroom
Home Security
- Home Security System
- Intercom
Parking
- 1 Car Parking Space
- Deeded Parking
Location
- Property is near public transit
- Property is near schools
Utilities
- Window Unit Cooling System
- 1 Heating Zone
- Baseboard Heating
- Hot Water Heating System
- 110 Volts
- Oil Water Heater
- High Speed Internet
Listing and Financial Details
- Assessor Parcel Number W:21 P:00964 S:018,1205982
Community Details
Overview
- Association fees include heat, sewer, insurance, security, maintenance structure, road maintenance, ground maintenance, snow removal
- 48 Units
- Low-Rise Condominium
Amenities
- Medical Services
- Common Area
- Shops
- Coin Laundry
Recreation
- Tennis Courts
- Community Pool
- Park
Pet Policy
- Pets Allowed
Ownership History
Purchase Details
Home Financials for this Owner
Home Financials are based on the most recent Mortgage that was taken out on this home.Purchase Details
Purchase Details
Home Financials for this Owner
Home Financials are based on the most recent Mortgage that was taken out on this home.Purchase Details
Home Financials for this Owner
Home Financials are based on the most recent Mortgage that was taken out on this home.Purchase Details
Home Financials for this Owner
Home Financials are based on the most recent Mortgage that was taken out on this home.Similar Homes in the area
Home Values in the Area
Average Home Value in this Area
Purchase History
| Date | Buyer | Sale Price | Title Company |
|---|---|---|---|
| Newfel Jacob N | $207,000 | -- | |
| Kbc Realty Hldgs Llc | $219,500 | -- | |
| Thies Kevin | $205,000 | -- | |
| Kuritnik Boris | $180,000 | -- | |
| Castell Charles W | $170,000 | -- |
Mortgage History
| Date | Status | Borrower | Loan Amount |
|---|---|---|---|
| Open | Newfel Jacob N | $165,600 | |
| Previous Owner | Thies Kevin | $205,000 | |
| Previous Owner | Kuritnik Boris | $18,000 |
Property History
| Date | Event | Price | Change | Sq Ft Price |
|---|---|---|---|---|
| 09/02/2022 09/02/22 | Sold | $350,000 | -2.8% | $509 / Sq Ft |
| 07/08/2022 07/08/22 | Pending | -- | -- | -- |
| 06/10/2022 06/10/22 | Price Changed | $359,900 | -5.3% | $523 / Sq Ft |
| 06/05/2022 06/05/22 | Price Changed | $379,900 | -5.0% | $552 / Sq Ft |
| 05/11/2022 05/11/22 | For Sale | $399,900 | +93.2% | $581 / Sq Ft |
| 12/14/2012 12/14/12 | Sold | $207,000 | -4.6% | $301 / Sq Ft |
| 10/09/2012 10/09/12 | Pending | -- | -- | -- |
| 09/20/2012 09/20/12 | Price Changed | $217,000 | -3.1% | $315 / Sq Ft |
| 08/14/2012 08/14/12 | For Sale | $224,000 | -- | $326 / Sq Ft |
Tax History Compared to Growth
Tax History
| Year | Tax Paid | Tax Assessment Tax Assessment Total Assessment is a certain percentage of the fair market value that is determined by local assessors to be the total taxable value of land and additions on the property. | Land | Improvement |
|---|---|---|---|---|
| 2025 | $3,846 | $332,100 | $0 | $332,100 |
| 2024 | $3,767 | $345,600 | $0 | $345,600 |
| 2023 | $4,653 | $433,200 | $0 | $433,200 |
| 2022 | $4,446 | $408,600 | $0 | $408,600 |
| 2021 | $4,360 | $408,600 | $0 | $408,600 |
| 2020 | $4,161 | $394,000 | $0 | $394,000 |
| 2019 | $4,072 | $386,300 | $0 | $386,300 |
| 2018 | $3,785 | $361,200 | $0 | $361,200 |
| 2017 | $3,542 | $334,500 | $0 | $334,500 |
| 2016 | $3,376 | $306,900 | $0 | $306,900 |
| 2015 | $2,807 | $231,800 | $0 | $231,800 |
| 2014 | $2,649 | $210,600 | $0 | $210,600 |
Agents Affiliated with this Home
-
Marc Fiore

Seller's Agent in 2022
Marc Fiore
Cameron Real Estate Group
(339) 203-1109
1 in this area
60 Total Sales
-
Marissa Jazmin

Buyer's Agent in 2022
Marissa Jazmin
Compass
(617) 447-5656
3 in this area
20 Total Sales
-
Shelby Nelsono

Seller's Agent in 2012
Shelby Nelsono
Century 21 Shawmut Properties
(508) 776-1658
3 in this area
7 Total Sales
-
Jack Shapiro
J
Buyer's Agent in 2012
Jack Shapiro
Coldwell Banker Realty - Waltham
(978) 204-9855
27 Total Sales
Map
Source: MLS Property Information Network (MLS PIN)
MLS Number: 72980341
APN: ALLS-000000-000021-000964-000018
- 69 Quint Ave Unit 7
- 39 Glenville Ave Unit 2
- 25 Park Vale Ave Unit 2
- 21 Park Vale Ave Unit 2
- 29 Park Vale Ave Unit 5
- 1267 Commonwealth Ave Unit 1
- 1269 Commonwealth Ave Unit 2
- 1258 Commonwealth Ave Unit 8
- 11 High Rock Way Unit 2
- 16 Royce Rd Unit 4
- 15 N Beacon St Unit L01
- 15 N Beacon St Unit 1003
- 15 N Beacon St Unit 1006
- 15 N Beacon St Unit 328
- 15 N Beacon St Unit 502
- 15 N Beacon St Unit 317
- 15 N Beacon St Unit 208
- 15 N Beacon St Unit 104
- 533 Cambridge St Unit 309
- 1404 Commonwealth Ave Unit 4-8
- 20 Radcliffe Rd Unit 407
- 20 Radcliffe Rd Unit 402
- 20 Radcliffe Rd Unit 311
- 20 Radcliffe Rd Unit 209
- 20 Radcliffe Rd Unit 206
- 20 Radcliffe Rd Unit 204
- 20 Radcliffe Rd Unit 108
- 20 Radcliffe Rd Unit 107
- 20 Radcliffe Rd Unit 412
- 20 Radcliffe Rd Unit 411
- 20 Radcliffe Rd Unit 410
- 20 Radcliffe Rd Unit 409
- 20 Radcliffe Rd Unit 408
- 20 Radcliffe Rd Unit 406
- 20 Radcliffe Rd Unit 405
- 20 Radcliffe Rd Unit 404
- 20 Radcliffe Rd Unit 403
- 20 Radcliffe Rd Unit 401
- 20 Radcliffe Rd Unit 312
- 20 Radcliffe Rd Unit 310
