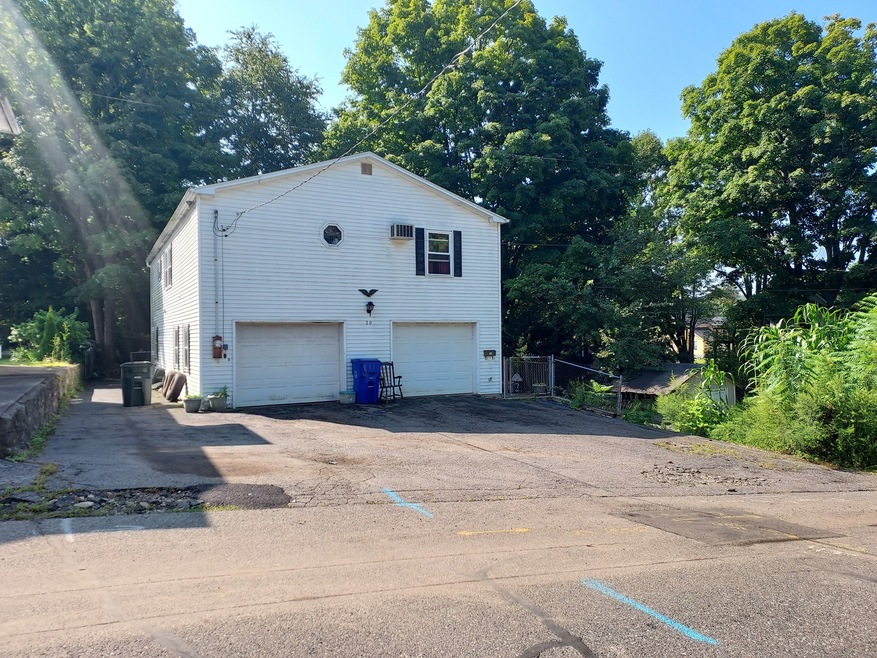
20 Raiano St Torrington, CT 06790
2
Beds
2
Baths
1,344
Sq Ft
6,970
Sq Ft Lot
Highlights
- Ranch Style House
- Private Driveway
- Concrete Flooring
About This Home
As of November 2024This Hi-Ranch home offers 2 bedrooms and 2 full baths plus a 2-car garage. A large Living Rm and dining area. The primary Bedroom is 21x13 with a 6x9 W/I closet. This home needs some TLC, (carpets, paint, etc.) But has great space. The basement has 2 large rooms and is a walk out. Fenced in yard. Public utilities and close to Route 8 and downtown. SOLD AS IS WHERE IS. No disclosures, Subject to probate court approval. No FHA. Great Potential!
Home Details
Home Type
- Single Family
Est. Annual Taxes
- $4,430
Year Built
- Built in 1983
Lot Details
- 6,970 Sq Ft Lot
- Sloped Lot
- Property is zoned R6
Home Design
- Ranch Style House
- Concrete Foundation
- Frame Construction
- Shingle Roof
- Vinyl Siding
Interior Spaces
- 1,344 Sq Ft Home
- Concrete Flooring
Kitchen
- Oven or Range
- Dishwasher
Bedrooms and Bathrooms
- 2 Bedrooms
- 2 Full Bathrooms
Basement
- Walk-Out Basement
- Basement Fills Entire Space Under The House
- Garage Access
Parking
- 2 Car Garage
- Private Driveway
Schools
- Torrington High School
Utilities
- Cooling System Mounted In Outer Wall Opening
- Heating System Uses Oil
- Fuel Tank Located in Ground
Listing and Financial Details
- Assessor Parcel Number 883729
Map
Create a Home Valuation Report for This Property
The Home Valuation Report is an in-depth analysis detailing your home's value as well as a comparison with similar homes in the area
Similar Homes in Torrington, CT
Home Values in the Area
Average Home Value in this Area
Mortgage History
| Date | Status | Loan Amount | Loan Type |
|---|---|---|---|
| Closed | $168,000 | Stand Alone Refi Refinance Of Original Loan | |
| Closed | $43,000 | No Value Available |
Source: Public Records
Property History
| Date | Event | Price | Change | Sq Ft Price |
|---|---|---|---|---|
| 11/06/2024 11/06/24 | Sold | $210,000 | -6.7% | $156 / Sq Ft |
| 09/20/2024 09/20/24 | Pending | -- | -- | -- |
| 08/26/2024 08/26/24 | For Sale | $225,000 | -- | $167 / Sq Ft |
Source: SmartMLS
Tax History
| Year | Tax Paid | Tax Assessment Tax Assessment Total Assessment is a certain percentage of the fair market value that is determined by local assessors to be the total taxable value of land and additions on the property. | Land | Improvement |
|---|---|---|---|---|
| 2024 | $4,430 | $92,340 | $20,160 | $72,180 |
| 2023 | $4,429 | $92,340 | $20,160 | $72,180 |
| 2022 | $4,353 | $92,340 | $20,160 | $72,180 |
| 2021 | $4,263 | $92,340 | $20,160 | $72,180 |
| 2020 | $4,263 | $92,340 | $20,160 | $72,180 |
| 2019 | $4,212 | $91,230 | $20,160 | $71,070 |
| 2018 | $4,212 | $91,230 | $20,160 | $71,070 |
| 2017 | $4,174 | $91,230 | $20,160 | $71,070 |
| 2016 | $4,174 | $91,230 | $20,160 | $71,070 |
| 2015 | $4,174 | $91,230 | $20,160 | $71,070 |
| 2014 | $3,935 | $108,350 | $26,320 | $82,030 |
Source: Public Records
Source: SmartMLS
MLS Number: 24042081
APN: TORR-000127-000009-000009
Nearby Homes
- 348 Harwinton Ave
- 71 Arthur St Unit 2
- 51 Mortimer St Unit 9
- 218 Oak Ave
- 241 Harwinton Ave
- 77 Marion Ave Unit 5
- 21 Oak Avenue Extension Unit 2
- 160 Laurel Hill Rd
- 64 Harrison Ave
- 53 Harwinton Ave Unit 1
- 28 Franklin Dr
- 172 Pierce St
- 509 S Main St
- 36 Perkins St
- 20 E Center St
- 68 Wilson Ave Unit 211
- 624 S Main St
- 50 King St
- 108 New Litchfield St
- 40 Broad St
