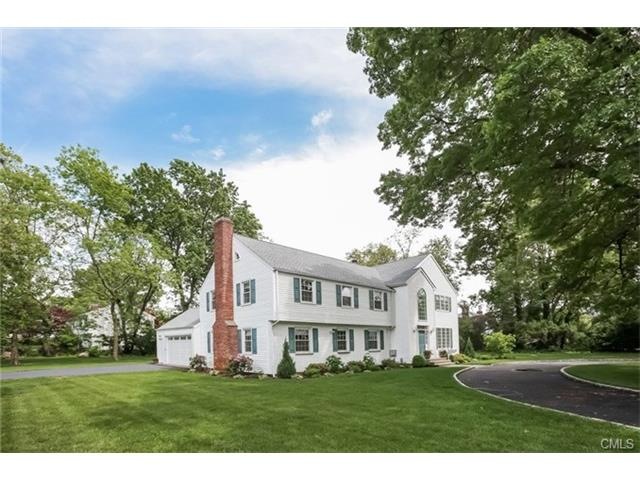
20 Ralsey Rd S Stamford, CT 06902
Shippan NeighborhoodEstimated Value: $1,488,000 - $1,784,000
Highlights
- Water Views
- Colonial Architecture
- Attic
- Beach Access
- Property is near public transit
- 1 Fireplace
About This Home
As of May 2017By the Beach on SHIPPAN POINT. Grand Colonial directly across from deeded beach access. The whole house is graceful, spacious, light and bright. Two-story foyer. All main floor rooms have circular flow providing options in use or entertaining. See floor-plans. Note 2 main floor half-baths. Eat-in-Kitchen is “new” with top appliances; double ovens, gas cook-top, beautiful counters and a pantry-closet . Patio can be reached from the kitchen or French Doors in the dining room. Master-Suite-of-Rooms (775 Sq. Ft.) is in its own wing; yet all bedrooms can be reached by either staircase. Superb for inter-generational living. “To be lucky enough to live by the beach, is lucky enough.” Note the intrinsic value in having a ½ acre in ¼ acre zone.
Last Agent to Sell the Property
Gail Malloy
Douglas Elliman of Connecticut License #RES.0759646 Listed on: 02/01/2017
Co-Listed By
Ron Malloy
Douglas Elliman of Connecticut License #REB.0428015
Last Buyer's Agent
Maria Martin
Maria Martin Realty License #REB.0755753
Home Details
Home Type
- Single Family
Est. Annual Taxes
- $17,691
Year Built
- Built in 1960
Lot Details
- 0.56 Acre Lot
- Corner Lot
- Level Lot
- Property is zoned R10
Parking
- 2 Car Attached Garage
Home Design
- Colonial Architecture
- Block Foundation
- Frame Construction
- Asphalt Shingled Roof
- Vinyl Siding
Interior Spaces
- 3,646 Sq Ft Home
- 1 Fireplace
- Entrance Foyer
- Sitting Room
- Water Views
- Crawl Space
Kitchen
- Built-In Oven
- Cooktop
- Dishwasher
Bedrooms and Bathrooms
- 4 Bedrooms
Laundry
- Laundry in Mud Room
- Dryer
- Washer
Attic
- Storage In Attic
- Walkup Attic
- Partially Finished Attic
Outdoor Features
- Beach Access
- Public Water Access
- Walking Distance to Water
- Patio
- Porch
Location
- Property is near public transit
Schools
- Toquam Magnet Elementary School
- Rippowam Middle School
- Stamford High School
Utilities
- Zoned Heating and Cooling System
- Heating System Uses Natural Gas
Community Details
Recreation
- Tennis Courts
- Community Playground
- Park
Additional Features
- No Home Owners Association
- Public Transportation
Ownership History
Purchase Details
Home Financials for this Owner
Home Financials are based on the most recent Mortgage that was taken out on this home.Purchase Details
Home Financials for this Owner
Home Financials are based on the most recent Mortgage that was taken out on this home.Similar Homes in Stamford, CT
Home Values in the Area
Average Home Value in this Area
Purchase History
| Date | Buyer | Sale Price | Title Company |
|---|---|---|---|
| Higgins Eric | $1,050,000 | -- | |
| Malloy Brien | $342,000 | -- |
Mortgage History
| Date | Status | Borrower | Loan Amount |
|---|---|---|---|
| Open | Higgins Eric | $250,000 | |
| Open | Higgins Eric | $918,502 | |
| Closed | Higgins Eric | $944,900 | |
| Previous Owner | Malloy Brien E | $560,000 | |
| Previous Owner | Malloy Brien | $550,000 | |
| Previous Owner | Malloy Brien | $380,000 | |
| Previous Owner | Malloy Brien | $190,000 | |
| Previous Owner | Malloy Brien | $150,000 |
Property History
| Date | Event | Price | Change | Sq Ft Price |
|---|---|---|---|---|
| 05/31/2017 05/31/17 | Sold | $1,050,000 | -4.4% | $288 / Sq Ft |
| 05/19/2017 05/19/17 | Pending | -- | -- | -- |
| 02/01/2017 02/01/17 | For Sale | $1,098,000 | -- | $301 / Sq Ft |
Tax History Compared to Growth
Tax History
| Year | Tax Paid | Tax Assessment Tax Assessment Total Assessment is a certain percentage of the fair market value that is determined by local assessors to be the total taxable value of land and additions on the property. | Land | Improvement |
|---|---|---|---|---|
| 2024 | $19,226 | $823,030 | $439,590 | $383,440 |
| 2023 | $20,773 | $823,030 | $439,590 | $383,440 |
| 2022 | $19,470 | $716,590 | $392,220 | $324,370 |
| 2021 | $19,305 | $716,590 | $392,220 | $324,370 |
| 2020 | $18,882 | $716,590 | $392,220 | $324,370 |
| 2019 | $18,882 | $716,590 | $392,220 | $324,370 |
| 2018 | $18,295 | $716,590 | $392,220 | $324,370 |
| 2017 | $18,213 | $677,310 | $388,920 | $288,390 |
| 2016 | $17,691 | $677,310 | $388,920 | $288,390 |
| 2015 | $17,224 | $677,310 | $388,920 | $288,390 |
| 2014 | $16,791 | $677,310 | $388,920 | $288,390 |
Agents Affiliated with this Home
-

Seller's Agent in 2017
Gail Malloy
Douglas Elliman of Connecticut
-
R
Seller Co-Listing Agent in 2017
Ron Malloy
Douglas Elliman of Connecticut
(203) 622-4900
-

Buyer's Agent in 2017
Maria Martin
Maria Martin Realty
(203) 249-3098
Map
Source: SmartMLS
MLS Number: 99172567
APN: STAM-000001-000000-009529
- 142 Downs Ave
- 46 Stamford Ave
- 30 Woolsey Rd
- 25 Sagamore Rd
- 128 Ocean Dr W
- 138 Ocean Dr W
- 171 Stamford Ave
- 123 Harbor Dr Unit 403
- 123 Harbor Dr Unit 410
- 123 Harbor Dr Unit 203
- 1143 Shippan Ave
- 105 Harbor Dr Unit 112
- 43 Mohegan Ave
- 62 Ocean Dr E
- 994 Shippan Ave Unit A
- 43 Harbor Dr Unit 312
- 75 Sea Beach Dr
- 30 Elmcroft Rd Unit 12
- 158 Davenport Dr
- 55 Woodland Place Unit 8
