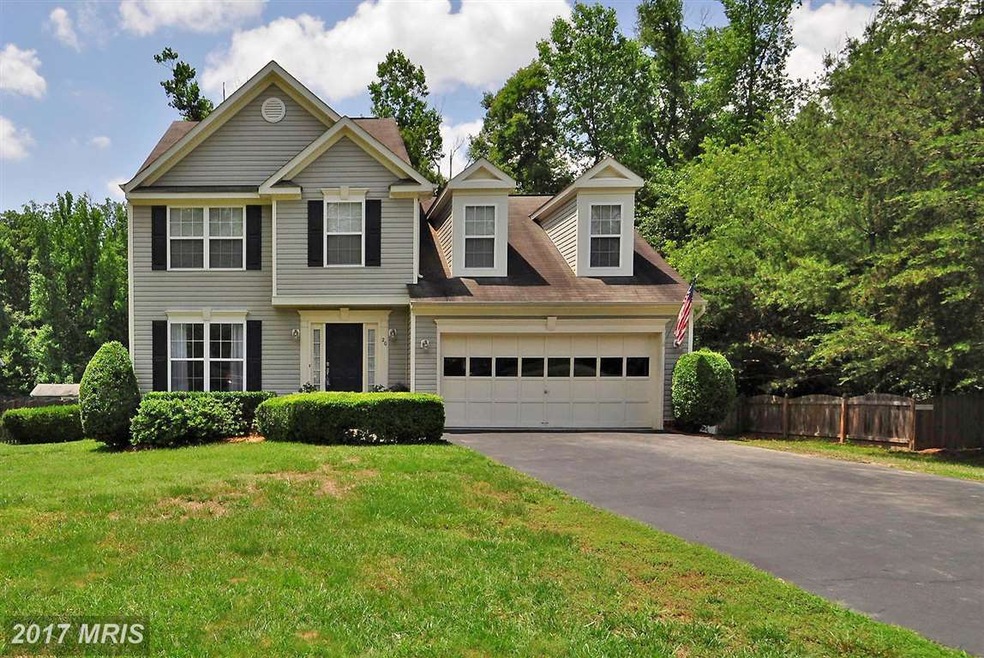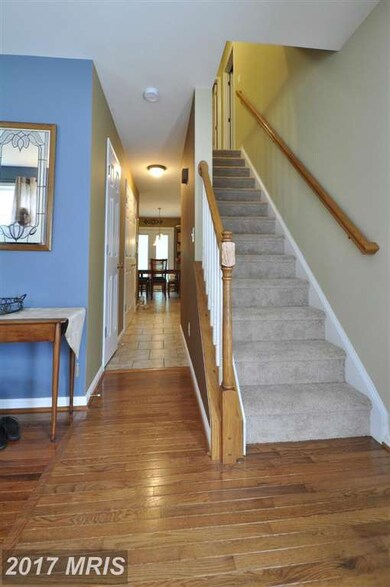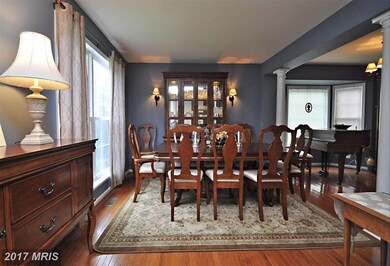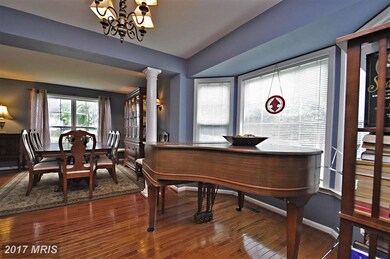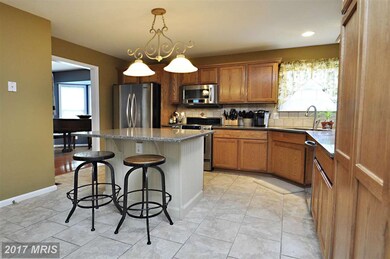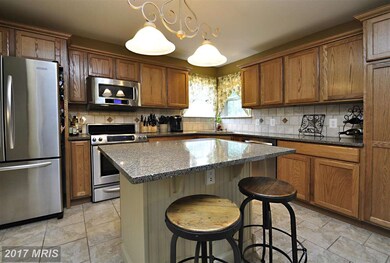
20 Rapids Way Fredericksburg, VA 22405
Argyle Heights NeighborhoodHighlights
- In Ground Pool
- Traditional Floor Plan
- Space For Rooms
- Colonial Architecture
- Wood Flooring
- Upgraded Countertops
About This Home
As of August 2021Spectacular home in South Stafford conveniently located to VRE, Dahlgren and downtown. Three level home offers flowing 4 bedroom floor plan with several recent updates including new carpet through out, remodeled kitchen and master bath. No need to leave the house in the summer as exterior features includes 16*34 in-ground pool and beautiful landscaping. Set your appointment to see this gem.
Last Agent to Sell the Property
CENTURY 21 New Millennium License #0225062433 Listed on: 06/05/2015

Home Details
Home Type
- Single Family
Est. Annual Taxes
- $2,949
Year Built
- Built in 1999
Lot Details
- 0.46 Acre Lot
- Back Yard Fenced
- Landscaped
- Property is in very good condition
- Property is zoned R2
HOA Fees
- $8 Monthly HOA Fees
Parking
- 2 Car Attached Garage
- Garage Door Opener
Home Design
- Colonial Architecture
- Vinyl Siding
Interior Spaces
- Property has 3 Levels
- Traditional Floor Plan
- Ceiling Fan
- Recessed Lighting
- Fireplace Mantel
- Gas Fireplace
- Bay Window
- French Doors
- Entrance Foyer
- Family Room Off Kitchen
- Living Room
- Dining Room
- Wood Flooring
- Alarm System
Kitchen
- Breakfast Room
- Electric Oven or Range
- Microwave
- Ice Maker
- Dishwasher
- Kitchen Island
- Upgraded Countertops
- Disposal
Bedrooms and Bathrooms
- 4 Bedrooms
- En-Suite Primary Bedroom
- En-Suite Bathroom
- 2.5 Bathrooms
Laundry
- Laundry Room
- Washer and Dryer Hookup
Unfinished Basement
- Sump Pump
- Space For Rooms
Outdoor Features
- In Ground Pool
- Patio
- Shed
Schools
- Conway Elementary School
- Dixon-Smith Middle School
- Stafford High School
Utilities
- Forced Air Zoned Heating and Cooling System
- Heat Pump System
- Vented Exhaust Fan
- Water Dispenser
- Natural Gas Water Heater
Listing and Financial Details
- Tax Lot 85
- Assessor Parcel Number 54-GG-2-A-85
Community Details
Overview
- Little Falls Village Subdivision
Security
- Security Service
Ownership History
Purchase Details
Home Financials for this Owner
Home Financials are based on the most recent Mortgage that was taken out on this home.Purchase Details
Home Financials for this Owner
Home Financials are based on the most recent Mortgage that was taken out on this home.Purchase Details
Home Financials for this Owner
Home Financials are based on the most recent Mortgage that was taken out on this home.Similar Homes in Fredericksburg, VA
Home Values in the Area
Average Home Value in this Area
Purchase History
| Date | Type | Sale Price | Title Company |
|---|---|---|---|
| Warranty Deed | $489,900 | None Available | |
| Warranty Deed | $335,000 | -- | |
| Deed | $160,050 | -- |
Mortgage History
| Date | Status | Loan Amount | Loan Type |
|---|---|---|---|
| Open | $507,536 | New Conventional | |
| Previous Owner | $359,246 | VA | |
| Previous Owner | $346,055 | VA | |
| Previous Owner | $40,000 | Credit Line Revolving | |
| Previous Owner | $65,000 | Stand Alone Second | |
| Previous Owner | $164,850 | No Value Available |
Property History
| Date | Event | Price | Change | Sq Ft Price |
|---|---|---|---|---|
| 08/25/2021 08/25/21 | Sold | $489,900 | 0.0% | $224 / Sq Ft |
| 07/11/2021 07/11/21 | Pending | -- | -- | -- |
| 06/26/2021 06/26/21 | For Sale | $489,900 | +46.2% | $224 / Sq Ft |
| 07/24/2015 07/24/15 | Sold | $335,000 | 0.0% | $153 / Sq Ft |
| 06/10/2015 06/10/15 | Pending | -- | -- | -- |
| 06/05/2015 06/05/15 | For Sale | $335,000 | -- | $153 / Sq Ft |
Tax History Compared to Growth
Tax History
| Year | Tax Paid | Tax Assessment Tax Assessment Total Assessment is a certain percentage of the fair market value that is determined by local assessors to be the total taxable value of land and additions on the property. | Land | Improvement |
|---|---|---|---|---|
| 2025 | $3,717 | $409,900 | $125,000 | $284,900 |
| 2024 | $3,717 | $409,900 | $125,000 | $284,900 |
| 2023 | $3,722 | $393,900 | $115,000 | $278,900 |
| 2022 | $3,348 | $393,900 | $115,000 | $278,900 |
| 2021 | $3,104 | $320,000 | $80,000 | $240,000 |
| 2020 | $3,104 | $320,000 | $80,000 | $240,000 |
| 2019 | $3,386 | $335,200 | $80,000 | $255,200 |
| 2018 | $3,318 | $335,200 | $80,000 | $255,200 |
| 2017 | $3,169 | $320,100 | $75,000 | $245,100 |
| 2016 | $3,169 | $320,100 | $75,000 | $245,100 |
| 2015 | -- | $289,400 | $75,000 | $214,400 |
| 2014 | -- | $289,400 | $75,000 | $214,400 |
Agents Affiliated with this Home
-
Amy Cherry Taylor

Seller's Agent in 2021
Amy Cherry Taylor
Porch & Stable Realty, LLC
(703) 577-0135
10 in this area
724 Total Sales
-
Heather O'Neill

Buyer's Agent in 2021
Heather O'Neill
Coldwell Banker Elite
(540) 907-8133
2 in this area
70 Total Sales
-
Michelle Wilson

Seller's Agent in 2015
Michelle Wilson
Century 21 New Millennium
(540) 373-2000
5 in this area
250 Total Sales
-
Maribel Barker

Buyer's Agent in 2015
Maribel Barker
Fawn Lake Real Estate Company
(540) 907-2712
1 in this area
127 Total Sales
Map
Source: Bright MLS
MLS Number: 1000748903
APN: 54GG-2A-85
- 2006 Sierra Dr
- 2011 Sierra Dr
- 8 Falling Water Ct
- 115 Town And Country Dr
- 2123 Matthew Ln
- 104 Regina Ln
- 101 Meredith Ln
- 2 Julie Ln
- Augusta Plan at Little Falls Run
- Shenandoah Plan at Little Falls Run
- The Carlyle Plan at Little Falls Run
- 300 Phillips St
- 7 Dinwiddie Ct
- 1196 Holly St
- 22 Braddock Dr
- 10 Garner Dr
- 408 Sullivan Dr
- 125 Hoyt St
- 2 Sunset Ridge Ln
- 173 Little Whim Rd
