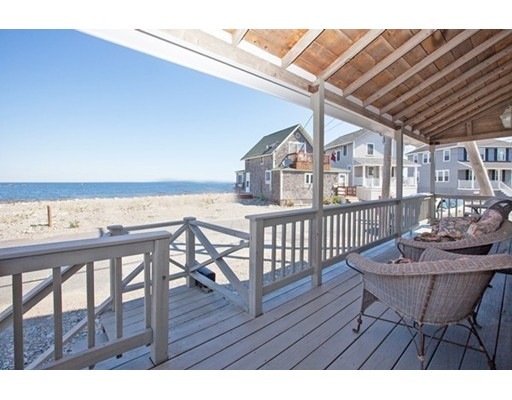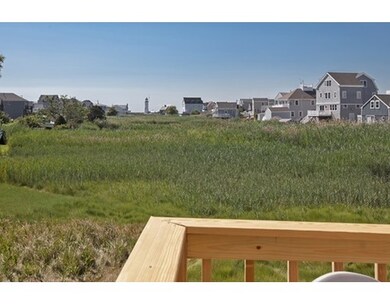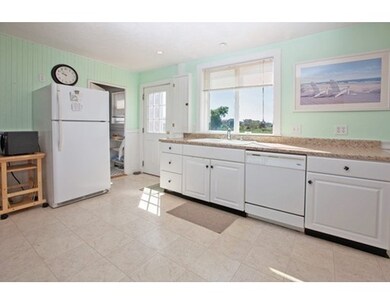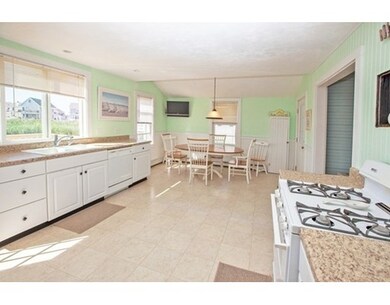
20 Rebecca Rd Scituate, MA 02066
About This Home
As of February 2018VIEWS OF BOTH SCITUATE LIGHT AND MINOT LIGHT from the kitchen table! Delightful Coastal Home on Scituate's Cedar Point offers plenty of room for seaside entertaining, family and friends! Light-filled, spacious, eat-in kitchen is perfect for preparing picnics or cooking for the après beach crowd. The living room is relaxing with fireplace and hardwood floors. Wake up in any of the four bedrooms to the lovely ocean breeze and beautiful coastal scenery, a great way to start your day! The wrap around porch offers shade and glorious ocean views, the perfect place to unwind, read books, play cards and enjoy family and friends. Newer expansive deck overlooks ever-changing colors of the marsh and Scituate Light. Outdoor shower to wash off beach salt and sand! Gas heat, town sewer, first floor laundry! What a Delight Between the Lights!
Last Agent to Sell the Property
William Raveis R.E. & Home Services Listed on: 04/29/2016

Last Buyer's Agent
Robert Perreault
Perreault Real Estate
Home Details
Home Type
Single Family
Est. Annual Taxes
$7,325
Year Built
1925
Lot Details
0
Listing Details
- Lot Description: Marsh, Scenic View(s)
- Property Type: Single Family
- Other Agent: 2.50
- Lead Paint: Unknown
- Year Round: Yes
- Special Features: None
- Property Sub Type: Detached
- Year Built: 1925
Interior Features
- Appliances: Range, Dishwasher, Washer, Dryer
- Fireplaces: 1
- Has Basement: Yes
- Fireplaces: 1
- Number of Rooms: 6
- Amenities: Public Transportation, Shopping, Swimming Pool, Tennis Court, Park, Walk/Jog Trails, Stables, Golf Course, Medical Facility, Laundromat, Bike Path, Conservation Area, House of Worship, Marina, Private School, Public School, T-Station
- Flooring: Vinyl, Hardwood
- Insulation: Blown In
- Basement: Crawl
- Bedroom 2: Second Floor
- Bedroom 3: Second Floor
- Bedroom 4: Second Floor
- Bathroom #1: First Floor
- Bathroom #2: Second Floor
- Kitchen: First Floor
- Laundry Room: First Floor
- Living Room: First Floor
- Master Bedroom: Second Floor
- Master Bedroom Description: Closet, Flooring - Wood
Exterior Features
- Roof: Asphalt/Fiberglass Shingles
- Waterfront Property: Yes
- Construction: Frame
- Exterior: Shingles, Wood
- Exterior Features: Porch, Deck - Wood, Outdoor Shower
- Foundation: Irregular
- Waterfront: Ocean, Walk to
- Waterview Flag: Yes
Garage/Parking
- Parking: Off-Street, Tandem
- Parking Spaces: 4
Utilities
- Heating: Central Heat, Hot Water Baseboard, Gas
- Heat Zones: 2
- Hot Water: Natural Gas
- Utility Connections: for Gas Range, Washer Hookup
- Sewer: City/Town Sewer
- Water: City/Town Water
Lot Info
- Assessor Parcel Number: M:046 B:003 L:021
- Zoning: Res
Multi Family
- Waterview: Marsh, Ocean
Ownership History
Purchase Details
Home Financials for this Owner
Home Financials are based on the most recent Mortgage that was taken out on this home.Purchase Details
Home Financials for this Owner
Home Financials are based on the most recent Mortgage that was taken out on this home.Similar Homes in the area
Home Values in the Area
Average Home Value in this Area
Purchase History
| Date | Type | Sale Price | Title Company |
|---|---|---|---|
| Not Resolvable | $445,000 | -- | |
| Not Resolvable | $397,500 | -- |
Mortgage History
| Date | Status | Loan Amount | Loan Type |
|---|---|---|---|
| Open | $331,000 | Stand Alone Refi Refinance Of Original Loan | |
| Previous Owner | $356,000 | New Conventional | |
| Previous Owner | $318,000 | New Conventional |
Property History
| Date | Event | Price | Change | Sq Ft Price |
|---|---|---|---|---|
| 02/16/2018 02/16/18 | Sold | $445,000 | -1.1% | $371 / Sq Ft |
| 12/19/2017 12/19/17 | Pending | -- | -- | -- |
| 12/13/2017 12/13/17 | For Sale | $450,000 | +13.2% | $375 / Sq Ft |
| 07/22/2016 07/22/16 | Sold | $397,500 | 0.0% | $340 / Sq Ft |
| 06/08/2016 06/08/16 | Pending | -- | -- | -- |
| 06/03/2016 06/03/16 | Price Changed | $397,500 | -6.5% | $340 / Sq Ft |
| 04/29/2016 04/29/16 | For Sale | $425,000 | -- | $363 / Sq Ft |
Tax History Compared to Growth
Tax History
| Year | Tax Paid | Tax Assessment Tax Assessment Total Assessment is a certain percentage of the fair market value that is determined by local assessors to be the total taxable value of land and additions on the property. | Land | Improvement |
|---|---|---|---|---|
| 2025 | $7,325 | $733,200 | $456,400 | $276,800 |
| 2024 | $7,112 | $686,500 | $415,000 | $271,500 |
| 2023 | $6,376 | $615,600 | $377,200 | $238,400 |
| 2022 | $6,376 | $505,200 | $304,900 | $200,300 |
| 2021 | $6,117 | $458,900 | $290,400 | $168,500 |
| 2020 | $5,939 | $439,900 | $279,200 | $160,700 |
| 2019 | $5,948 | $432,900 | $273,700 | $159,200 |
| 2018 | $4,973 | $356,500 | $274,500 | $82,000 |
| 2017 | $4,885 | $346,700 | $264,700 | $82,000 |
| 2016 | $4,857 | $343,500 | $264,700 | $78,800 |
| 2015 | $4,371 | $333,700 | $254,900 | $78,800 |
Agents Affiliated with this Home
-
Blake Sherwood

Seller's Agent in 2018
Blake Sherwood
Compass
(617) 833-0036
113 Total Sales
-
M
Buyer's Agent in 2018
M. Peifer
William Raveis R.E. & Home Services
-
Esther Blacker

Seller's Agent in 2016
Esther Blacker
William Raveis R.E. & Home Services
(781) 856-6287
32 in this area
40 Total Sales
-
R
Buyer's Agent in 2016
Robert Perreault
Perreault Real Estate
Map
Source: MLS Property Information Network (MLS PIN)
MLS Number: 71997060
APN: SCIT-000046-000003-000021
- 86 Lighthouse Rd
- 89 Lighthouse Rd
- 158 Turner Rd
- 24 Spaulding Ave
- 6 Damon Rd
- 23 Foam Rd
- 23 Oceanside Dr
- 33 Oceanside Dr
- 79 Kenneth Rd
- 92 Marion Rd
- 43 Oceanside Dr
- 50 Oceanside Dr
- 21 Hatherly Rd Unit 21
- 21 Circuit Ave
- 23 Sunset Rd
- 17 Roberts Dr
- 25 Lois Ann Ct Unit 25
- 23 Lois Ann Ct Unit 23
- 10 Allen Place
- 118 Oceanside Dr






