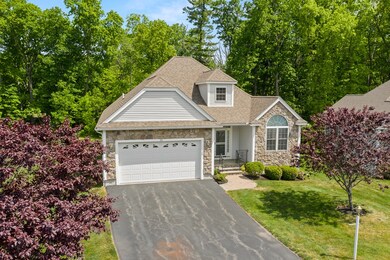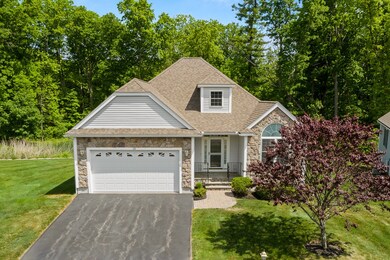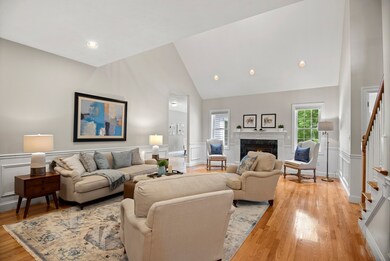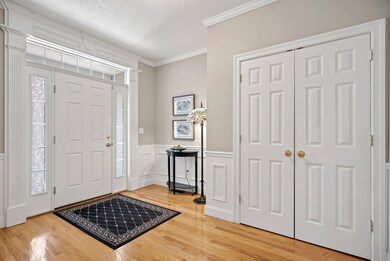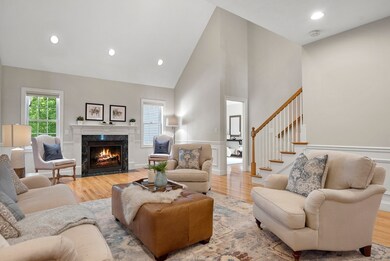
20 Rebecca Way Methuen, MA 01844
The West End NeighborhoodEstimated Value: $594,000 - $843,000
Highlights
- Deck
- Patio
- Forced Air Heating and Cooling System
- Wood Flooring
- Security Service
- Central Vacuum
About This Home
As of October 2020This is a detached single family home located in Fernhill Estates - a 55+ condominium community tucked into a quiet area of west Methuen! The main level of this home is anchored by a HUGE living room with vaulted ceiling, hardwood floors, recessed lighting, and gas fireplace. Upstairs you'll find a large open air loft. The first floor master bedroom is spacious and replete with a large walk in closet and ensuite with his/her sink, soaking tub, stand up shower and make up counter. Your kitchen is well equipped with granite counters, s/s appliances, and seating peninsula. From your dining room you can head out the slider onto your private deck that overlooks the woodlands behind the house - a truly bucolic setting! Head downstairs and you will find 900 sq ft of finished basement space (broken up into two distinct rooms) that can be used as a family room, grandkids play area, home gym, guest bedroom, etc. ALL COVID SAFTEY PRECAUTIONS WILL BE UTILIZED IN SHOWING THIS HOME!
Home Details
Home Type
- Single Family
Est. Annual Taxes
- $8,574
Year Built
- Built in 2007
Parking
- 2 Car Garage
Kitchen
- Range
- Microwave
- Dishwasher
Flooring
- Wood
- Wall to Wall Carpet
- Laminate
Outdoor Features
- Deck
- Patio
Utilities
- Forced Air Heating and Cooling System
- Natural Gas Water Heater
Additional Features
- Central Vacuum
- Property is zoned RB
- Basement
Community Details
- Security Service
Listing and Financial Details
- Assessor Parcel Number M:00416 B:00131 L:065U5
Ownership History
Purchase Details
Home Financials for this Owner
Home Financials are based on the most recent Mortgage that was taken out on this home.Purchase Details
Home Financials for this Owner
Home Financials are based on the most recent Mortgage that was taken out on this home.Purchase Details
Home Financials for this Owner
Home Financials are based on the most recent Mortgage that was taken out on this home.Purchase Details
Purchase Details
Home Financials for this Owner
Home Financials are based on the most recent Mortgage that was taken out on this home.Purchase Details
Purchase Details
Similar Homes in Methuen, MA
Home Values in the Area
Average Home Value in this Area
Purchase History
| Date | Buyer | Sale Price | Title Company |
|---|---|---|---|
| Haroburton Ft | -- | None Available | |
| Burton Steve A | $519,900 | None Available | |
| Johnston Charles K | $480,000 | -- | |
| Carol A Sutton T | -- | -- | |
| Sutton Carol A | $417,000 | -- | |
| Carini Pamela J | -- | -- | |
| Brown David J | $439,900 | -- |
Mortgage History
| Date | Status | Borrower | Loan Amount |
|---|---|---|---|
| Open | Burton Steve A | $320,000 | |
| Previous Owner | Gaudor-Johnston Patricia | $100,000 | |
| Previous Owner | Johnston Charles K | $384,000 | |
| Previous Owner | Sutton Carol A | $75,000 | |
| Previous Owner | Sutton Carol A | $20,000 |
Property History
| Date | Event | Price | Change | Sq Ft Price |
|---|---|---|---|---|
| 10/16/2020 10/16/20 | Sold | $519,900 | 0.0% | $198 / Sq Ft |
| 08/31/2020 08/31/20 | Pending | -- | -- | -- |
| 08/26/2020 08/26/20 | Price Changed | $519,900 | -1.9% | $198 / Sq Ft |
| 06/10/2020 06/10/20 | For Sale | $529,900 | -- | $201 / Sq Ft |
Tax History Compared to Growth
Tax History
| Year | Tax Paid | Tax Assessment Tax Assessment Total Assessment is a certain percentage of the fair market value that is determined by local assessors to be the total taxable value of land and additions on the property. | Land | Improvement |
|---|---|---|---|---|
| 2025 | $8,574 | $810,400 | $0 | $810,400 |
| 2024 | $8,155 | $750,900 | $0 | $750,900 |
| 2023 | $7,920 | $676,900 | $0 | $676,900 |
| 2022 | $8,578 | $657,300 | $0 | $657,300 |
| 2021 | $8,298 | $629,100 | $0 | $629,100 |
| 2020 | $7,272 | $541,100 | $0 | $541,100 |
| 2019 | $6,745 | $475,300 | $0 | $475,300 |
| 2018 | $6,506 | $455,900 | $0 | $455,900 |
| 2017 | $6,122 | $417,900 | $0 | $417,900 |
| 2016 | $5,954 | $402,000 | $0 | $402,000 |
| 2015 | $5,133 | $351,600 | $0 | $351,600 |
Agents Affiliated with this Home
-
Justin Repp

Seller's Agent in 2020
Justin Repp
Keller Williams Realty Evolution
(978) 273-6680
2 in this area
104 Total Sales
-
Joan DiOrio

Buyer's Agent in 2020
Joan DiOrio
RE/MAX
(978) 930-0638
2 in this area
14 Total Sales
Map
Source: MLS Property Information Network (MLS PIN)
MLS Number: 72670877
APN: METH-000416-000131-000655U
- 23 Don Ave
- 8 Tyler St
- 4 Plumwood Dr
- 72 Clayton Ave
- 3 Smith Ave
- 4 Tilbury Rd
- 147 Edgewood Ave
- 501 Lowell St
- 134 Edgewood Ave
- 24 Penobscott Cir Unit 24
- 19 Capitol St
- 8 Piedmont St
- 524 Lowell St
- 37 Hillcrest Ave
- 14 Arrowwood St
- 49 Pinehurst Ave
- 175-177 Oakland Ave
- 34 Woodland Cir
- 35 Sevoian Dr
- 168 Lowell St
- 19 Rebecca Way Unit 16
- 4 Rebecca Way Unit 13
- 19 Rebecca Way
- 5 Rebecca Way
- 4 Rebecca Way
- 10 Rebecca Way
- 12 Rebecca Way
- 18 Rebecca Way
- 20 Rebecca Way
- 22 Rebecca Way
- 24 Rebecca Way
- 26 Rebecca Way
- 28 Rebecca Way
- 18 Rebecca Way Unit 6
- 28 Rebecca Way Unit 1
- 18 Rebecca Way
- 20 Rebecca Way Unit 20
- 19 Rebecca Way Unit 19
- 20 Rebecca Way Unit 5
- 2 Rebecca Way

