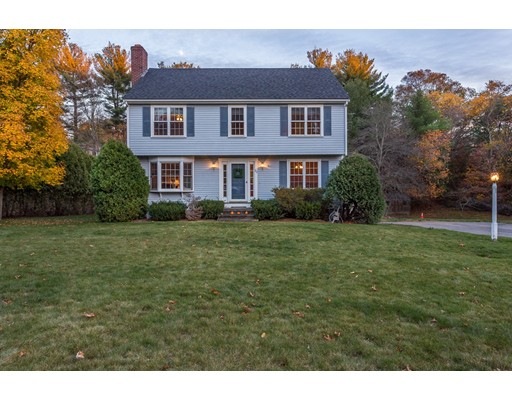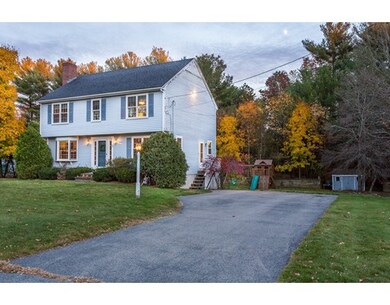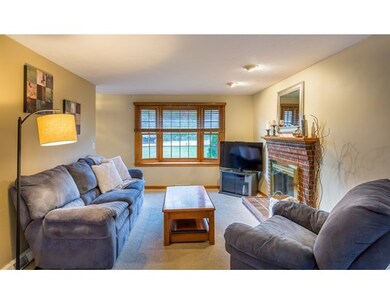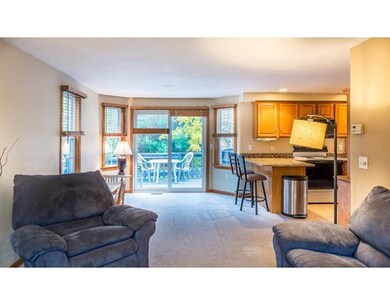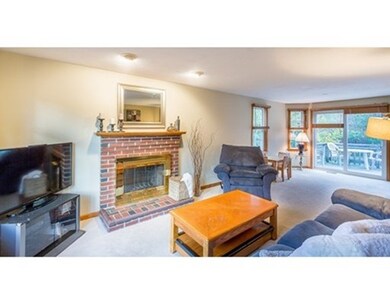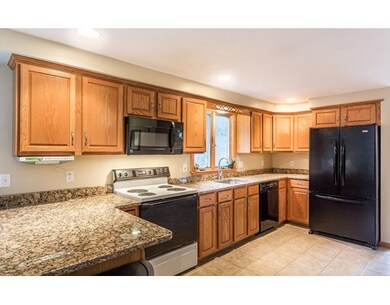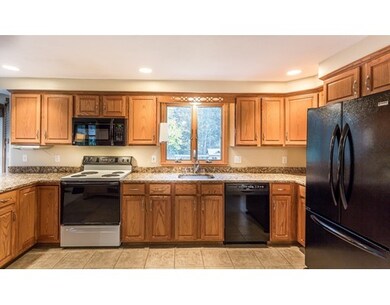
20 Reid St Raynham, MA 02767
About This Home
As of November 2017Here is your chance to own a very well maintained 3 bedroom 1.5 bath oversized Colonial located on a dead end street! This home has tons of upgrades including newly installed granite countertops, 3 year old roof, newly installed replacement windows & sliders, new furnace, central air & a finished walk out basement to just name a few! This home sits in one of Raynham's prime neighborhoods and will not last! Perfect timing for you to move right in & entertain all of your upcoming holiday parties! See you all at the open house!
Last Agent to Sell the Property
Nichole Sliney Realty Team Listed on: 11/10/2016
Home Details
Home Type
Single Family
Est. Annual Taxes
$6,905
Year Built
1993
Lot Details
0
Listing Details
- Lot Description: Wooded, Cleared
- Property Type: Single Family
- Other Agent: 2.00
- Lead Paint: Unknown
- Special Features: None
- Property Sub Type: Detached
- Year Built: 1993
Interior Features
- Appliances: Range, Dishwasher, Microwave
- Fireplaces: 1
- Has Basement: Yes
- Fireplaces: 1
- Number of Rooms: 7
- Amenities: Public Transportation, Shopping, Medical Facility, Highway Access, Public School
- Electric: 200 Amps
- Energy: Insulated Windows, Storm Windows, Insulated Doors
- Flooring: Tile, Wall to Wall Carpet, Hardwood
- Insulation: Full
- Interior Amenities: Cable Available
- Basement: Finished
Exterior Features
- Roof: Asphalt/Fiberglass Shingles
- Construction: Frame
- Exterior: Wood
- Exterior Features: Deck - Wood, Storage Shed
- Foundation: Poured Concrete
Garage/Parking
- Parking: Off-Street, Paved Driveway
- Parking Spaces: 6
Utilities
- Cooling: Central Air
- Heating: Forced Air, Oil
- Cooling Zones: 1
- Heat Zones: 1
- Utility Connections: for Electric Range
- Sewer: City/Town Sewer
- Water: City/Town Water
Schools
- Elementary School: Merrill/Lalib
- Middle School: Raynham
- High School: Bridge/Rayn
Lot Info
- Zoning: R
Ownership History
Purchase Details
Home Financials for this Owner
Home Financials are based on the most recent Mortgage that was taken out on this home.Purchase Details
Home Financials for this Owner
Home Financials are based on the most recent Mortgage that was taken out on this home.Purchase Details
Home Financials for this Owner
Home Financials are based on the most recent Mortgage that was taken out on this home.Purchase Details
Home Financials for this Owner
Home Financials are based on the most recent Mortgage that was taken out on this home.Purchase Details
Home Financials for this Owner
Home Financials are based on the most recent Mortgage that was taken out on this home.Purchase Details
Home Financials for this Owner
Home Financials are based on the most recent Mortgage that was taken out on this home.Similar Homes in the area
Home Values in the Area
Average Home Value in this Area
Purchase History
| Date | Type | Sale Price | Title Company |
|---|---|---|---|
| Not Resolvable | $416,000 | -- | |
| Not Resolvable | $378,000 | -- | |
| Deed | $343,000 | -- | |
| Deed | $258,400 | -- | |
| Deed | $217,900 | -- | |
| Deed | $160,000 | -- |
Mortgage History
| Date | Status | Loan Amount | Loan Type |
|---|---|---|---|
| Open | $396,755 | FHA | |
| Closed | $399,739 | FHA | |
| Closed | $401,321 | FHA | |
| Closed | $408,465 | FHA | |
| Previous Owner | $371,153 | FHA | |
| Previous Owner | $274,400 | Purchase Money Mortgage | |
| Previous Owner | $34,300 | No Value Available | |
| Previous Owner | $100,000 | No Value Available | |
| Previous Owner | $200,000 | No Value Available | |
| Previous Owner | $198,400 | Purchase Money Mortgage | |
| Previous Owner | $184,000 | Purchase Money Mortgage | |
| Previous Owner | $144,000 | Purchase Money Mortgage |
Property History
| Date | Event | Price | Change | Sq Ft Price |
|---|---|---|---|---|
| 11/15/2017 11/15/17 | Sold | $416,000 | +1.5% | $192 / Sq Ft |
| 10/05/2017 10/05/17 | Pending | -- | -- | -- |
| 10/02/2017 10/02/17 | For Sale | $409,900 | +8.4% | $189 / Sq Ft |
| 01/26/2017 01/26/17 | Sold | $378,000 | +0.8% | $174 / Sq Ft |
| 11/16/2016 11/16/16 | Pending | -- | -- | -- |
| 11/10/2016 11/10/16 | For Sale | $374,900 | -- | $173 / Sq Ft |
Tax History Compared to Growth
Tax History
| Year | Tax Paid | Tax Assessment Tax Assessment Total Assessment is a certain percentage of the fair market value that is determined by local assessors to be the total taxable value of land and additions on the property. | Land | Improvement |
|---|---|---|---|---|
| 2025 | $6,905 | $570,700 | $203,400 | $367,300 |
| 2024 | $6,776 | $545,600 | $195,600 | $350,000 |
| 2023 | $6,362 | $467,800 | $176,000 | $291,800 |
| 2022 | $5,994 | $404,200 | $156,500 | $247,700 |
| 2021 | $5,694 | $387,600 | $148,600 | $239,000 |
| 2020 | $5,585 | $387,600 | $148,600 | $239,000 |
| 2019 | $5,516 | $387,600 | $148,600 | $239,000 |
| 2018 | $5,163 | $346,500 | $148,600 | $197,900 |
| 2017 | $4,982 | $331,500 | $140,800 | $190,700 |
| 2016 | $4,919 | $328,400 | $137,700 | $190,700 |
| 2015 | $4,574 | $300,100 | $138,500 | $161,600 |
Agents Affiliated with this Home
-
Nichole Sliney Realty Team
N
Seller's Agent in 2017
Nichole Sliney Realty Team
Nichole Sliney Realty Team
(508) 361-2850
59 in this area
282 Total Sales
-
Denise Cole

Buyer's Agent in 2017
Denise Cole
Allison James Estates & Homes of MA, LLC
(781) 858-3062
35 Total Sales
Map
Source: MLS Property Information Network (MLS PIN)
MLS Number: 72092115
APN: RAYN-000007-000026-000009
- 115 Britton St
- 1 Maplewood Ln Unit 33-3
- 109 Broadway
- 126 Prospect Hill St
- 372 Britton St
- 17 Lisa Dr
- 9 Abbey Ln
- 1 Lisa Dr
- 21 Meeting House Rd
- 36 Garfield St
- 1 Betsy Ross Rd
- 32 Pineview Terrace
- 22 Garfield St
- 279 Lothrop St
- 17 Waverly St
- 1 Whittenton St
- 20 Shore Dr
- 0 Maplewood Unit 21.3 73426136
- 0 Maplewood Unit 33-1 73420094
- 17 Puritan Rd
