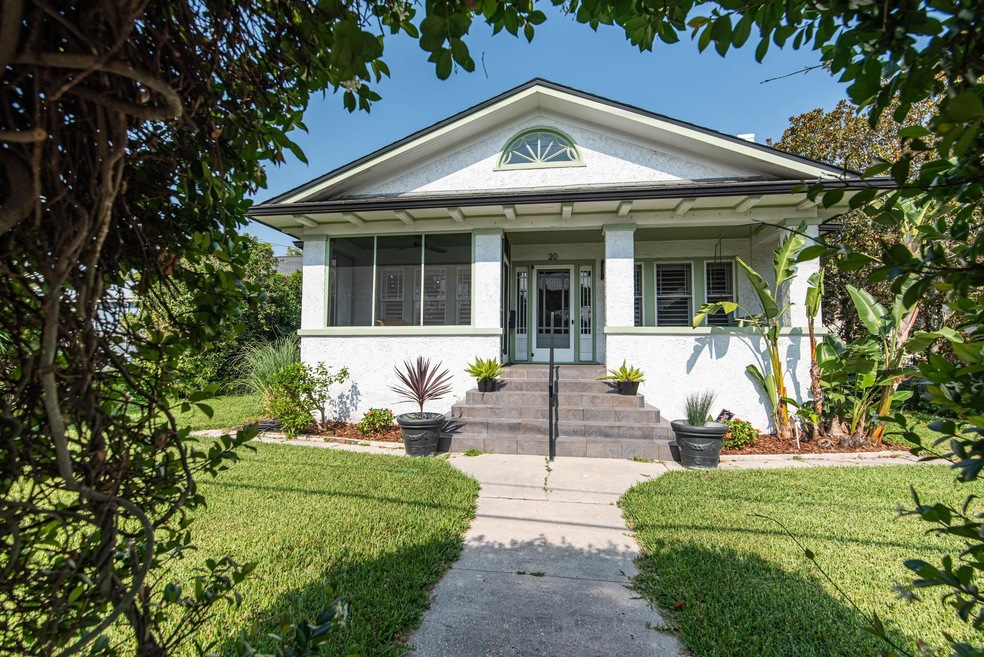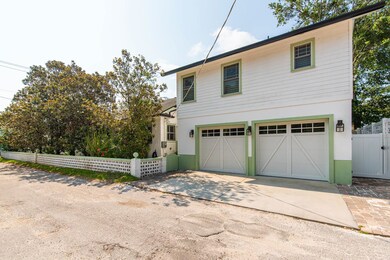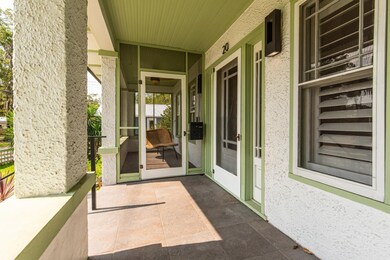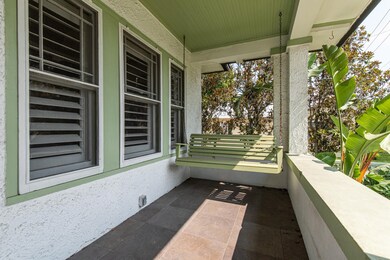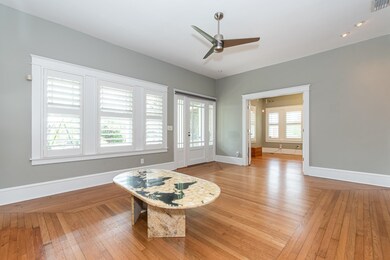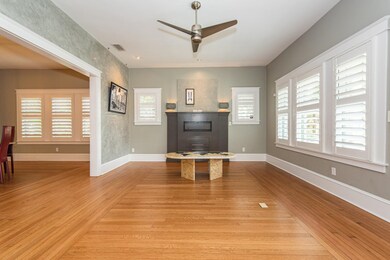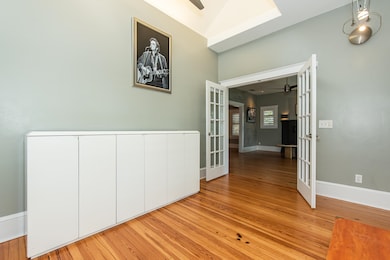
Highlights
- All Bedrooms Downstairs
- Wood Flooring
- Screened Porch
- Ketterlinus Elementary School Rated A
- Corner Lot
- Workshop
About This Home
As of May 2024A favorite house in the downtown streetscape, 20 Riberia St offers a wonderful single-story main house with 2-3 bedrooms, updated bathrooms, generous indoor and outdoor gathering spaces. An elevated breezeway connects the home to a more recent 2-car garage with a legal and fully equipped 1/1 guest house above it. Zoning allows for nightly rentals which is a welcome perk for all. Wide front porch, half screened, half open, overlooks the front yard and enjoys morning sunshine. Honey hued original wood floors gleam in the natural light that streams in through an abundance of windows. As you explore the interior be sure to look up at the marvelous light fixtures, many of which were created by an artist. Large living room can be arranged into 2 or more seating areas and is open to an equally spacious dining room. 3rd bedroom/flex room has a neat vaulted ceiling and 2 walls of windows. Kitchen is adjacent to dining room for ease of daily living and hosting friends. The European design has a wealth of cherry cabinets that run floor to ceiling keeping everything close but tucked of sight. A nook under the window is ideal for a small table but truthfully, you will be taking coffee on the porch, deck or in the courtyard. Bedrooms run along the south side of the house. Main en-suite is at the back with a recently renovated bathroom. Guest room enjoys southern exposure and the guest bath is steps away. This one has a deep soaking tub for bath lovers. Just past the kitchen as you are heading out to the deck, garage and guest house, there's a micro-office with built-in desk. A covered deck lets you enter and exit garage and stay dry. 2 cars will easily fit and leave ample room for the workshop, storage for bikes, boards, kayaks, clubs - whatever you need to keep handy for your passions. Outside stairs lead to the guest house where family, friends and paying guests will fight for reservations. A small covered porch looks over the treetops and enjoys a breeze from the east. Step inside and be instantly smitten with this urban apartment. Main area includes kitchen, island and desk area to the left and gathering area to the right plus a built-in bunkbed that disappears behind a sliding door when not in use. Separate bedroom will never lack for occupants and there's an outfitted closet for longer stays. Bathroom is accessed from the bedroom and from the kitchen. Tub, separate shower, beautiful detail, storage - it lives up to the style delivered by the suite. An outdoor shower is tucked under the treehouse porch so you can shower off the beach sand and salt when you get home. A pavered courtyard is deliciously private and the wide steps to the deck provide great seating. From the front door to the heart of the city is a charming 4-block walk through one of our favorite historic neighborhoods. Art, live music, innovative cuisine and cocktails, history and a smorgasbord of architectural gems are just a short list of what you'll find when you go exploring your new hometown.
Last Agent to Sell the Property
One Sotheby's International Realty Listed on: 06/11/2023

Last Buyer's Agent
Robert Maguire
Bridge City Real Estate, Co

Home Details
Home Type
- Single Family
Est. Annual Taxes
- $11,554
Year Built
- Built in 1926
Lot Details
- 7,841 Sq Ft Lot
- Lot Dimensions are 68x1213x68x116
- Property is Fully Fenced
- Corner Lot
- Rectangular Lot
- Historic Home
- Property is zoned RG-1
Parking
- 2 Car Detached Garage
Home Design
- Frame Construction
- Shingle Roof
- Concrete Fiber Board Siding
- Stucco Exterior
Interior Spaces
- 2,293 Sq Ft Home
- 2-Story Property
- Window Treatments
- Formal Dining Room
- Workshop
- Screened Porch
- Crawl Space
Kitchen
- Range<<rangeHoodToken>>
- <<microwave>>
- Dishwasher
- Disposal
Flooring
- Wood
- Tile
Bedrooms and Bathrooms
- 4 Bedrooms
- All Bedrooms Down
- In-Law or Guest Suite
- 3 Full Bathrooms
- Primary Bathroom includes a Walk-In Shower
Laundry
- Dryer
- Washer
Schools
- Ketterlinus Elementary School
- Sebastian Middle School
- St. Augustine High School
Utilities
- Central Heating and Cooling System
Listing and Financial Details
- Assessor Parcel Number 203680-0000
Ownership History
Purchase Details
Home Financials for this Owner
Home Financials are based on the most recent Mortgage that was taken out on this home.Purchase Details
Purchase Details
Home Financials for this Owner
Home Financials are based on the most recent Mortgage that was taken out on this home.Purchase Details
Home Financials for this Owner
Home Financials are based on the most recent Mortgage that was taken out on this home.Similar Homes in the area
Home Values in the Area
Average Home Value in this Area
Purchase History
| Date | Type | Sale Price | Title Company |
|---|---|---|---|
| Warranty Deed | $980,000 | Action Title Services | |
| Warranty Deed | $100 | None Listed On Document | |
| Warranty Deed | $270,000 | Action Title Services Of St | |
| Warranty Deed | $165,000 | Estate Title & Guaranty Inc |
Mortgage History
| Date | Status | Loan Amount | Loan Type |
|---|---|---|---|
| Open | $686,000 | New Conventional | |
| Previous Owner | $190,000 | Unknown | |
| Previous Owner | $153,000 | Purchase Money Mortgage | |
| Previous Owner | $25,000 | Credit Line Revolving | |
| Previous Owner | $137,700 | Unknown | |
| Previous Owner | $132,000 | No Value Available |
Property History
| Date | Event | Price | Change | Sq Ft Price |
|---|---|---|---|---|
| 05/02/2024 05/02/24 | Sold | $980,000 | -6.2% | $427 / Sq Ft |
| 11/10/2023 11/10/23 | Price Changed | $1,045,000 | -2.9% | $456 / Sq Ft |
| 06/11/2023 06/11/23 | For Sale | $1,076,000 | -- | $469 / Sq Ft |
Tax History Compared to Growth
Tax History
| Year | Tax Paid | Tax Assessment Tax Assessment Total Assessment is a certain percentage of the fair market value that is determined by local assessors to be the total taxable value of land and additions on the property. | Land | Improvement |
|---|---|---|---|---|
| 2025 | $13,265 | $901,356 | $266,560 | $634,796 |
| 2024 | $13,265 | $837,757 | $266,560 | $571,197 |
| 2023 | $13,265 | $857,179 | $266,560 | $590,619 |
| 2022 | $11,790 | $717,489 | $223,910 | $493,579 |
| 2021 | $10,172 | $515,233 | $0 | $0 |
| 2020 | $10,212 | $526,020 | $0 | $0 |
| 2019 | $9,460 | $461,398 | $0 | $0 |
| 2018 | $9,577 | $464,880 | $0 | $0 |
| 2017 | $9,719 | $469,423 | $170,544 | $298,879 |
| 2016 | $6,615 | $310,459 | $0 | $0 |
| 2015 | $6,180 | $284,348 | $0 | $0 |
| 2014 | $5,802 | $264,859 | $0 | $0 |
Agents Affiliated with this Home
-
Irene Arriola

Seller's Agent in 2024
Irene Arriola
One Sotheby's International Realty
(904) 669-0691
43 in this area
194 Total Sales
-
R
Buyer's Agent in 2024
Robert Maguire
Bridge City Real Estate, Co
Map
Source: St. Augustine and St. Johns County Board of REALTORS®
MLS Number: 233659
APN: 203680-0000
