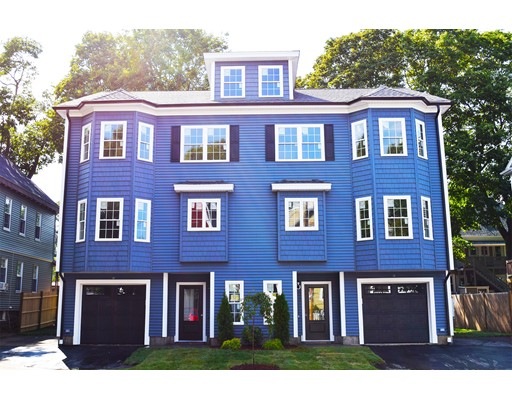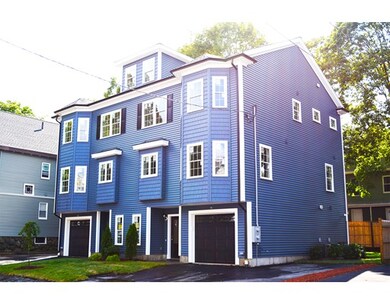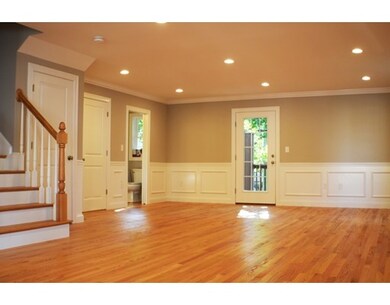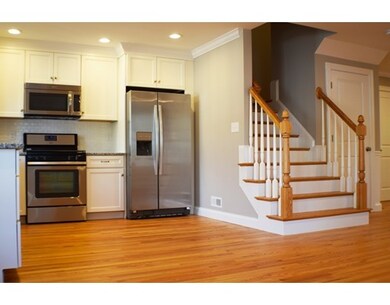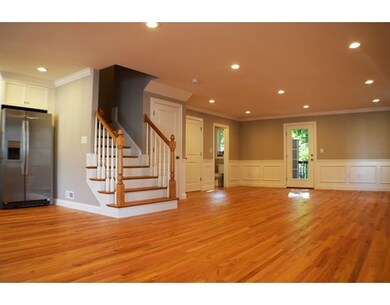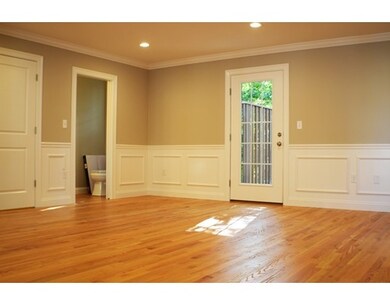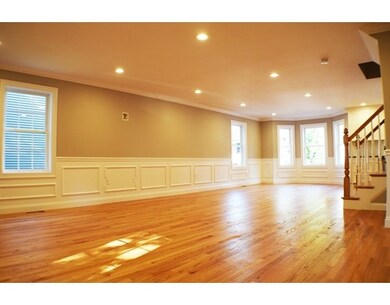
20 Rich St Unit 2 Waltham, MA 02451
Bank Square NeighborhoodAbout This Home
As of October 2021BRAND NEW CONSTRUCTION Town-home now available! Built by one of Waltham's most tenured builders, hand crafted, meticulous detail, not to be missed. The open floor plan and finish work will leave you speechless as you entertain friends and family inside the open floor plan living room or outside on a private balcony deck. Granite countertops, stainless steel appliances, high ceilings, crown molding and more...Luxurious master bedroom suite with walk in closet, two great bedrooms, private garage and bonus room can be used as office or den. Gas, Central A.C. and fenced in lot!
Property Details
Home Type
Condominium
Est. Annual Taxes
$8,756
Year Built
2016
Lot Details
0
Listing Details
- Unit Level: 1
- Unit Placement: End
- Property Type: Condominium/Co-Op
- Other Agent: 2.50
- Special Features: NewHome
- Property Sub Type: Condos
- Year Built: 2016
Interior Features
- Appliances: Range, Dishwasher, Disposal, Microwave, Refrigerator
- Has Basement: No
- Primary Bathroom: Yes
- Number of Rooms: 7
- Amenities: Public Transportation, Shopping, Swimming Pool, Park, Walk/Jog Trails, Medical Facility, Conservation Area, Highway Access, T-Station, University
- Energy: Insulated Windows, Insulated Doors
- Flooring: Hardwood
- Insulation: Full
- Bedroom 2: Third Floor, 11X9
- Bedroom 3: Third Floor, 10X12
- Kitchen: Second Floor, 9X9
- Living Room: Second Floor, 35X17
- Master Bedroom: Third Floor, 13X18
- Master Bedroom Description: Bathroom - Full, Flooring - Hardwood, Flooring - Stone/Ceramic Tile
- Dining Room: Second Floor
- Family Room: First Floor, 11X9
- No Living Levels: 3
Exterior Features
- Roof: Asphalt/Fiberglass Shingles
- Construction: Frame
- Exterior: Vinyl
- Exterior Unit Features: Deck, Patio - Enclosed, Balcony
Garage/Parking
- Garage Parking: Attached
- Garage Spaces: 1
- Parking: Off-Street
- Parking Spaces: 2
Utilities
- Cooling: Central Air
- Heating: Central Heat, Forced Air
- Cooling Zones: 2
- Hot Water: Natural Gas
- Utility Connections: for Gas Range, for Electric Dryer
- Sewer: City/Town Sewer
- Water: City/Town Water
Condo/Co-op/Association
- Condominium Name: Rich Street Condo Asc
- Association Fee Includes: Master Insurance, Exterior Maintenance, Landscaping, Snow Removal
- No Units: 2
- Unit Building: 2
Fee Information
- Fee Interval: Monthly
Schools
- Elementary School: Plympton
- Middle School: McDevitt
- High School: Waltham Senior
Lot Info
- Zoning: 1
Ownership History
Purchase Details
Home Financials for this Owner
Home Financials are based on the most recent Mortgage that was taken out on this home.Purchase Details
Purchase Details
Home Financials for this Owner
Home Financials are based on the most recent Mortgage that was taken out on this home.Similar Homes in the area
Home Values in the Area
Average Home Value in this Area
Purchase History
| Date | Type | Sale Price | Title Company |
|---|---|---|---|
| Condominium Deed | $865,000 | None Available | |
| Quit Claim Deed | -- | -- | |
| Not Resolvable | $640,000 | -- |
Mortgage History
| Date | Status | Loan Amount | Loan Type |
|---|---|---|---|
| Open | $565,000 | Purchase Money Mortgage | |
| Previous Owner | $504,000 | New Conventional |
Property History
| Date | Event | Price | Change | Sq Ft Price |
|---|---|---|---|---|
| 10/15/2021 10/15/21 | Sold | $865,000 | +1.8% | $370 / Sq Ft |
| 08/09/2021 08/09/21 | Pending | -- | -- | -- |
| 08/04/2021 08/04/21 | For Sale | $849,900 | +32.8% | $363 / Sq Ft |
| 10/17/2016 10/17/16 | Sold | $640,000 | -1.5% | $320 / Sq Ft |
| 08/29/2016 08/29/16 | Pending | -- | -- | -- |
| 08/10/2016 08/10/16 | For Sale | $649,900 | -- | $325 / Sq Ft |
Tax History Compared to Growth
Tax History
| Year | Tax Paid | Tax Assessment Tax Assessment Total Assessment is a certain percentage of the fair market value that is determined by local assessors to be the total taxable value of land and additions on the property. | Land | Improvement |
|---|---|---|---|---|
| 2025 | $8,756 | $891,700 | $0 | $891,700 |
| 2024 | $8,409 | $872,300 | $0 | $872,300 |
| 2023 | $8,573 | $830,700 | $0 | $830,700 |
| 2022 | $8,503 | $763,300 | $0 | $763,300 |
| 2021 | $8,149 | $719,900 | $0 | $719,900 |
| 2020 | $8,077 | $675,900 | $0 | $675,900 |
| 2019 | $7,302 | $576,800 | $0 | $576,800 |
| 2018 | $7,273 | $576,800 | $0 | $576,800 |
Agents Affiliated with this Home
-
Dave DiGregorio Jr.

Seller's Agent in 2021
Dave DiGregorio Jr.
Coldwell Banker Realty - Waltham
(617) 909-7888
51 in this area
622 Total Sales
-
Bridget Graham

Buyer's Agent in 2021
Bridget Graham
Coldwell Banker Realty - Westwood
(617) 833-7099
1 in this area
85 Total Sales
-
Raffaele Bibbo

Seller's Agent in 2016
Raffaele Bibbo
Modern Dollhouse
(617) 899-5350
1 in this area
21 Total Sales
-
Benjamin Snow

Buyer's Agent in 2016
Benjamin Snow
Coldwell Banker Realty - Boston
(617) 721-4182
110 Total Sales
Map
Source: MLS Property Information Network (MLS PIN)
MLS Number: 72051138
APN: WALT-R059 015 0005 002
- 43-45 Wellington St Unit 2
- 75 Columbus Ave
- 89 Columbus Ave
- 948 Main St Unit 105
- 12-14 Elson Rd
- 15 Howard St
- 79-81 Vernon St
- 66 Guinan St
- 39 Floyd St Unit 2
- 167 Charles St
- 73 South St Unit 1
- 87 Harvard St
- 89 Overland Rd Unit 1
- 120-126 Felton St
- 56 Summit St
- 10 Wyola Prospect
- 61 Boynton St
- 13 Marion St
- 61 Fiske Ave
- 80 Cabot St
