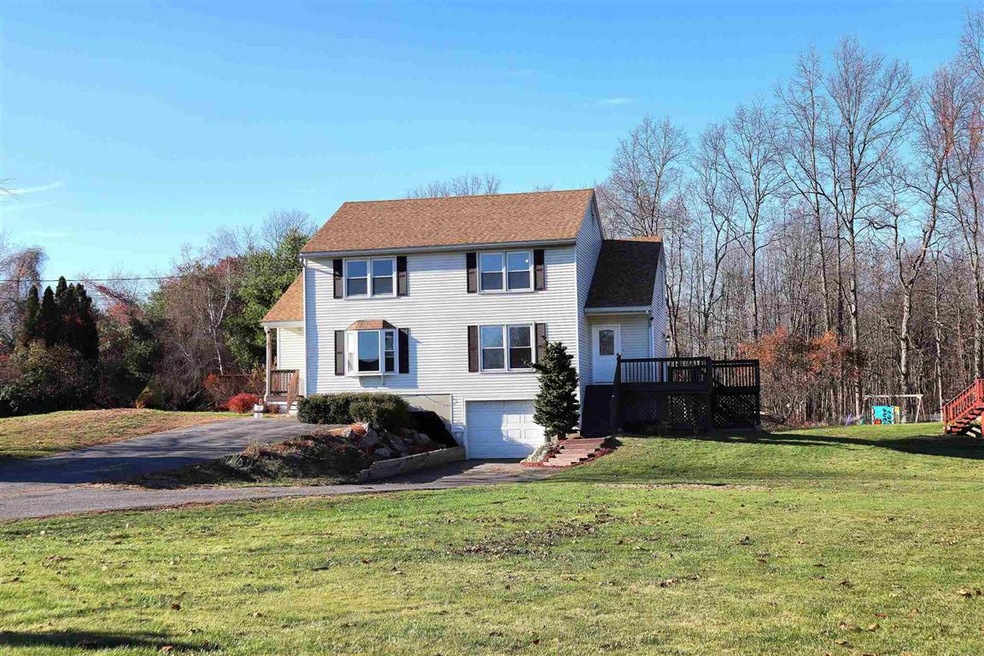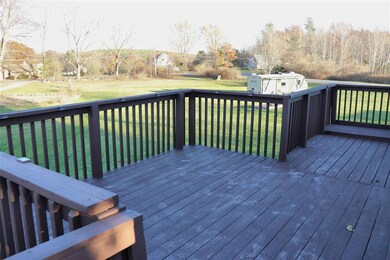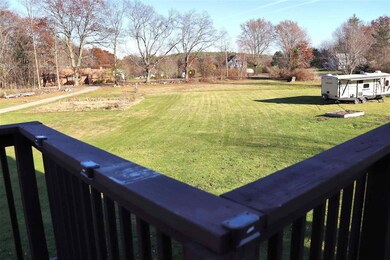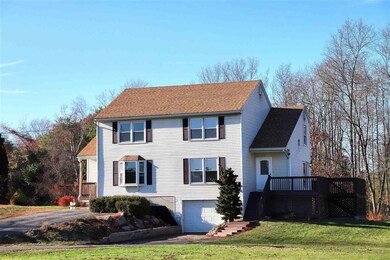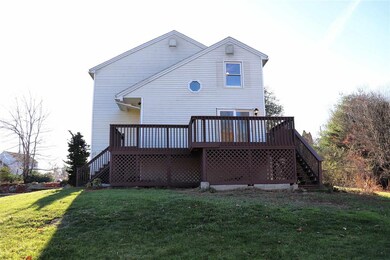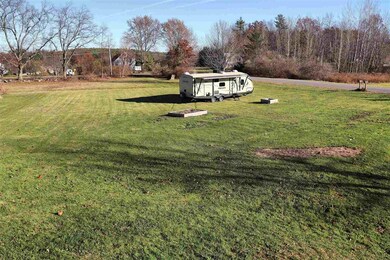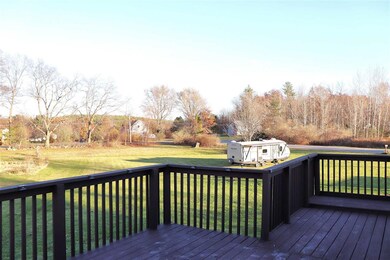
Highlights
- Countryside Views
- Landscaped
- 1 Car Garage
- Corner Lot
- Baseboard Heating
About This Home
As of April 2021Unique offering in Richardson Estates. Recently updated condex. No Fee. Sliders lead you to a spacious deck overlooking a sprawling tree lined yard. Beautifully landscaped lot. Generous sized master bedroom. Livingroom offers a pellet stove to curl up to in the upcoming winter months. One and a half baths. Garage.
Last Agent to Sell the Property
Empire Real Estate (TM) License #066144 Listed on: 11/12/2020
Property Details
Home Type
- Condominium
Est. Annual Taxes
- $5,519
Year Built
- Built in 1986
Lot Details
- Landscaped
- Lot Sloped Up
Parking
- 1 Car Garage
Home Design
- Block Foundation
- Wood Frame Construction
- Shingle Roof
- Vinyl Siding
Interior Spaces
- 1,208 Sq Ft Home
- 2-Story Property
- Countryside Views
Bedrooms and Bathrooms
- 3 Bedrooms
Unfinished Basement
- Walk-Out Basement
- Interior and Exterior Basement Entry
Utilities
- Baseboard Heating
- 110 Volts
- Electric Water Heater
- Shared Septic
- Private Sewer
- Cable TV Available
Community Details
- Richardson Estates Condos
- Richardson Estates Subdivision
Listing and Financial Details
- Legal Lot and Block 13R / 62
Ownership History
Purchase Details
Home Financials for this Owner
Home Financials are based on the most recent Mortgage that was taken out on this home.Purchase Details
Home Financials for this Owner
Home Financials are based on the most recent Mortgage that was taken out on this home.Similar Homes in Derry, NH
Home Values in the Area
Average Home Value in this Area
Purchase History
| Date | Type | Sale Price | Title Company |
|---|---|---|---|
| Warranty Deed | $276,000 | None Available | |
| Warranty Deed | $137,900 | -- |
Mortgage History
| Date | Status | Loan Amount | Loan Type |
|---|---|---|---|
| Open | $265,109 | FHA | |
| Previous Owner | $164,000 | Unknown | |
| Previous Owner | $30,000 | Unknown | |
| Previous Owner | $137,900 | No Value Available |
Property History
| Date | Event | Price | Change | Sq Ft Price |
|---|---|---|---|---|
| 07/16/2025 07/16/25 | For Sale | $430,000 | +55.8% | $369 / Sq Ft |
| 04/16/2021 04/16/21 | Sold | $276,000 | +2.3% | $228 / Sq Ft |
| 03/11/2021 03/11/21 | Pending | -- | -- | -- |
| 03/10/2021 03/10/21 | For Sale | $269,900 | 0.0% | $223 / Sq Ft |
| 02/27/2021 02/27/21 | Pending | -- | -- | -- |
| 02/25/2021 02/25/21 | For Sale | $269,900 | -2.2% | $223 / Sq Ft |
| 11/15/2020 11/15/20 | Pending | -- | -- | -- |
| 11/15/2020 11/15/20 | Off Market | $276,000 | -- | -- |
| 11/12/2020 11/12/20 | For Sale | $269,900 | -- | $223 / Sq Ft |
Tax History Compared to Growth
Tax History
| Year | Tax Paid | Tax Assessment Tax Assessment Total Assessment is a certain percentage of the fair market value that is determined by local assessors to be the total taxable value of land and additions on the property. | Land | Improvement |
|---|---|---|---|---|
| 2024 | $6,607 | $353,500 | $0 | $353,500 |
| 2023 | $6,589 | $318,600 | $0 | $318,600 |
| 2022 | $6,066 | $318,600 | $0 | $318,600 |
| 2021 | $5,435 | $219,500 | $0 | $219,500 |
| 2020 | $5,343 | $219,500 | $0 | $219,500 |
| 2019 | $5,519 | $211,300 | $97,000 | $114,300 |
| 2018 | $5,369 | $211,300 | $97,000 | $114,300 |
| 2017 | $5,218 | $180,400 | $90,200 | $90,200 |
| 2016 | $4,882 | $180,400 | $90,200 | $90,200 |
| 2015 | $4,209 | $144,000 | $67,700 | $76,300 |
| 2014 | $4,236 | $144,000 | $67,700 | $76,300 |
| 2013 | $4,393 | $139,500 | $60,400 | $79,100 |
Agents Affiliated with this Home
-
Mark Lynch

Seller's Agent in 2025
Mark Lynch
RE/MAX
(603) 233-7744
4 in this area
78 Total Sales
-
George Silva

Seller's Agent in 2021
George Silva
Empire Real Estate (TM)
(978) 965-3554
2 in this area
33 Total Sales
Map
Source: PrimeMLS
MLS Number: 4838527
APN: DERY-000010-000062-000013R
- 2 Kristin Dr
- 18 Shelly Dr
- 60 Walnut Hill Rd
- 22 Drew Woods Dr
- 12 Belle Brook Ln
- 12 Halls Village Rd
- 7 1/2 Olesen Rd
- 1 Cameron Ct Unit 1
- 167 Hampstead Rd Unit A
- 3 Dubeau Dr
- 73 Drew Rd
- 38 Jackman Rd
- 48 Drew Rd
- 6 Hunter Dr
- 1 Rain Pond Place Unit 27
- 40 Lexington Dr
- 145 Warner Hill Rd
- 367 Main St
- 0 Jack Rd
- 50 Page Ln
