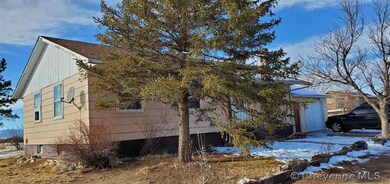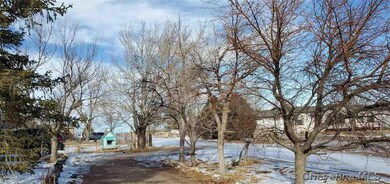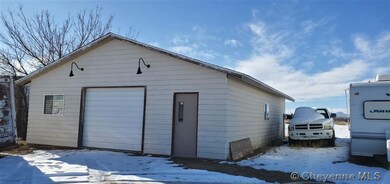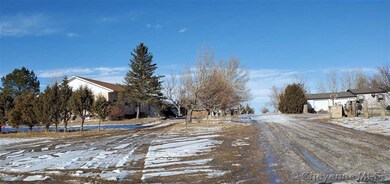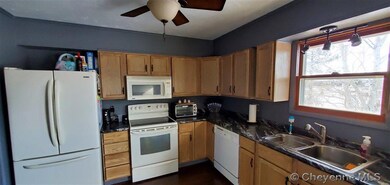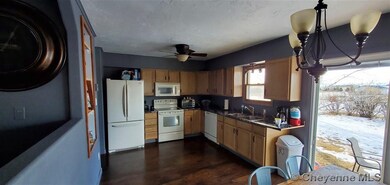
20 Rick Rd Wheatland, WY 82201
Estimated Value: $127,000 - $349,000
Highlights
- 1 Acre Lot
- Ranch Style House
- Eat-In Kitchen
- Wood Burning Stove
- Wood Frame Window
- Storm Windows
About This Home
As of July 2021Cute 5 bedroom home in quaint Wheatland WY. 5 bedrooms, 2 baths, tons of remodel, all on 1 acre. 30 x 40 heated shop, ready for your toys. Upstairs new flooring, fresh paint and trim. Kitchen with updated cabinets, countertops & more. Main level bath completely remodeled with full tile surround. Dining room patio door opens to giant back yard. Circle drive makes moving about property simple. Basement bedrooms non-conforming (windows). 1 has full wall of enclosed storage. Take a look!
Home Details
Home Type
- Single Family
Est. Annual Taxes
- $1,044
Year Built
- Built in 1975
Lot Details
- 1 Acre Lot
- Few Trees
Home Design
- Ranch Style House
- Composition Roof
- Wood Siding
Interior Spaces
- Ceiling Fan
- Wood Burning Stove
- Wood Frame Window
- Storm Windows
- Eat-In Kitchen
- Basement
Flooring
- Laminate
- Tile
Bedrooms and Bathrooms
- 5 Bedrooms
Parking
- 5 Garage Spaces | 1 Attached and 4 Detached
- Heated Garage
Outdoor Features
- Patio
- Utility Building
- Outbuilding
Utilities
- Heating System Uses Wood
- Baseboard Heating
- Natural Gas Not Available
- Cable TV Available
Ownership History
Purchase Details
Home Financials for this Owner
Home Financials are based on the most recent Mortgage that was taken out on this home.Similar Homes in Wheatland, WY
Home Values in the Area
Average Home Value in this Area
Purchase History
| Date | Buyer | Sale Price | Title Company |
|---|---|---|---|
| Moody Derek D | -- | First American Title | |
| Moody Derek D | -- | None Listed On Document |
Mortgage History
| Date | Status | Borrower | Loan Amount |
|---|---|---|---|
| Open | Moody Derek D | $223,250 | |
| Closed | Moody Derek D | $223,250 |
Property History
| Date | Event | Price | Change | Sq Ft Price |
|---|---|---|---|---|
| 07/27/2021 07/27/21 | Sold | -- | -- | -- |
| 05/28/2021 05/28/21 | Pending | -- | -- | -- |
| 03/13/2021 03/13/21 | Price Changed | $249,000 | -3.9% | $114 / Sq Ft |
| 01/29/2021 01/29/21 | For Sale | $259,000 | +82.4% | $119 / Sq Ft |
| 12/30/2019 12/30/19 | Sold | -- | -- | -- |
| 12/05/2019 12/05/19 | Pending | -- | -- | -- |
| 08/19/2019 08/19/19 | For Sale | $142,000 | -- | $65 / Sq Ft |
Tax History Compared to Growth
Tax History
| Year | Tax Paid | Tax Assessment Tax Assessment Total Assessment is a certain percentage of the fair market value that is determined by local assessors to be the total taxable value of land and additions on the property. | Land | Improvement |
|---|---|---|---|---|
| 2024 | $1,464 | $21,528 | $1,422 | $20,106 |
| 2023 | $1,400 | $20,592 | $1,259 | $19,333 |
| 2022 | $1,399 | $19,706 | $1,259 | $18,447 |
| 2021 | $1,028 | $14,479 | $1,188 | $13,291 |
| 2020 | $1,044 | $14,704 | $1,188 | $13,516 |
| 2019 | $989 | $14,023 | $1,188 | $12,835 |
| 2018 | $722 | $13,248 | $1,188 | $12,060 |
| 2017 | $635 | $12,004 | $1,188 | $10,816 |
| 2016 | $546 | $10,750 | $1,188 | $9,562 |
| 2015 | $456 | $10,817 | $1,188 | $9,629 |
| 2014 | $456 | $9,489 | $1,188 | $8,301 |
Agents Affiliated with this Home
-
Jeanine Perry

Seller's Agent in 2021
Jeanine Perry
Red Diamond Realty
(970) 573-2814
4 in this area
60 Total Sales
-
Lisa Cochran
L
Seller's Agent in 2019
Lisa Cochran
R.I.T.E Agency
(307) 322-4258
91 in this area
127 Total Sales
-
O
Buyer's Agent in 2019
OTHER/NON MEMBER
OTHER/NON MEMBER OFFICE
Map
Source: Cheyenne Board of REALTORS®
MLS Number: 81189
APN: R0004120

