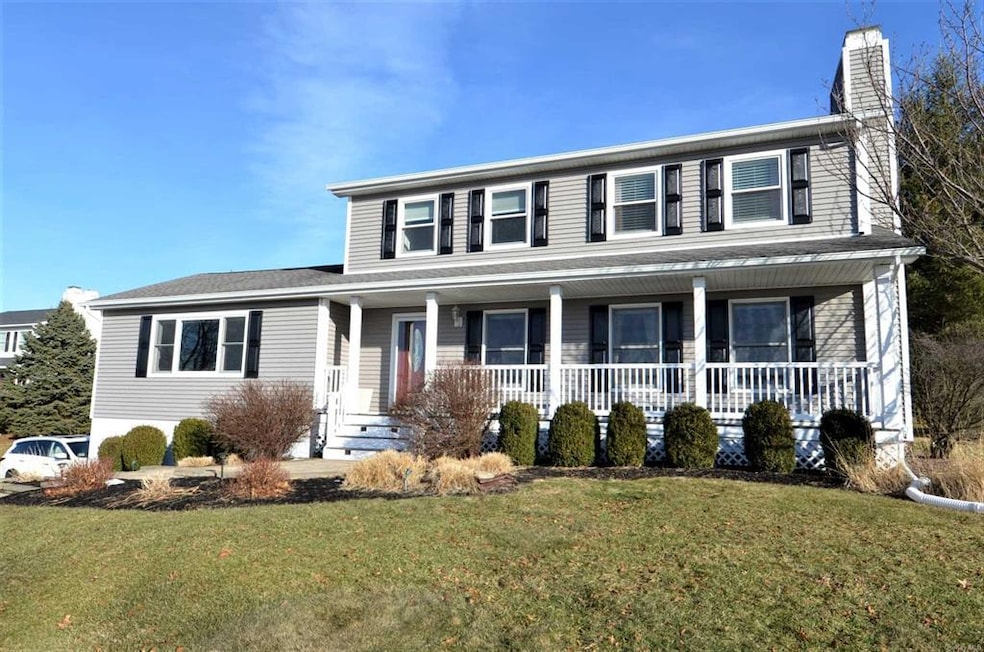
20 Robin Ln Wappingers Falls, NY 12590
Wappinger NeighborhoodHighlights
- Health Club
- In Ground Pool
- Colonial Architecture
- Roy C. Ketcham Senior High School Rated A-
- 1.13 Acre Lot
- Mountain View
About This Home
As of April 2018Sparkling Colonial offering a beautiful granite kitchen, stainless steel appliances, gleaming hardwood floor throughout. A large family room awaits you with sliders to deck so you can enjoy a beautiful yard with an inground pool, gazebo and beautiful landscaping. Second floor offers a master bedroom w/master bath ceramic tile, beautiful stone counter and 3 additional large guest rooms and beautiful hall bath. Basement offers tons of possibilities and a large 2 car garage. Please remove your shoes! Thank you!,Heating:Gas,Zoned,FLOORING:Ceramic Tile,Wood,AboveGrade:2320,Unfinished Square Feet:1000,EQUIPMENT:Carbon Monoxide Detector,Smoke Detectors,Level 1 Desc:EH LR W/FPL DR FAM ROOM 1/2 BATH,AMENITIES:Medical Facility,Pool,OTHERROOMS:Great Room,Laundry/Util. Room,Family Room,Foyer,Pantry,Formal Dining Room,Breakfast Nook,Basement:Interior Access,InteriorFeatures:Electric Stove Connection,ExteriorFeatures:Gazebo,Landscaped,ROOF:Asphalt Shingles,FOUNDATION:Block,Level 2 Desc:MASTER BR W/MASTER BATH 3 BRS FULL BATH,Below Grnd Sq Feet:1000
Last Agent to Sell the Property
Century 21 Alliance Rlty Group License #10301219659 Listed on: 02/16/2018

Co-Listed By
Patricia Cannizzaro
Century 21 Alliance Rlty Group License #10301202799
Last Buyer's Agent
Century 21 Alliance Rlty Group License #10301219659 Listed on: 02/16/2018

Home Details
Home Type
- Single Family
Est. Annual Taxes
- $8,413
Year Built
- Built in 1993
Lot Details
- 1.13 Acre Lot
- Private Lot
- Level Lot
- Zoning described as R40
Parking
- 1 Car Attached Garage
Home Design
- Colonial Architecture
- Frame Construction
- Vinyl Siding
Interior Spaces
- 3,320 Sq Ft Home
- High Ceiling
- 1 Fireplace
- Mountain Views
- Basement Fills Entire Space Under The House
- Home Security System
Kitchen
- Oven
- Dishwasher
Bedrooms and Bathrooms
- 4 Bedrooms
Outdoor Features
- In Ground Pool
- Deck
- Patio
- Porch
Schools
- Nassau Elementary School
- Wappingers Junior High School
- Roy C Ketcham Senior High Sch
Utilities
- Central Air
- Hot Water Heating System
Community Details
- Health Club
- Park
Listing and Financial Details
- Assessor Parcel Number 13568900625800046652070000
Ownership History
Purchase Details
Home Financials for this Owner
Home Financials are based on the most recent Mortgage that was taken out on this home.Purchase Details
Home Financials for this Owner
Home Financials are based on the most recent Mortgage that was taken out on this home.Purchase Details
Similar Homes in Wappingers Falls, NY
Home Values in the Area
Average Home Value in this Area
Purchase History
| Date | Type | Sale Price | Title Company |
|---|---|---|---|
| Not Resolvable | $425,000 | -- | |
| Deed | $380,000 | -- | |
| Interfamily Deed Transfer | -- | -- | |
| Interfamily Deed Transfer | -- | -- |
Mortgage History
| Date | Status | Loan Amount | Loan Type |
|---|---|---|---|
| Open | $174,925 | New Conventional | |
| Previous Owner | $285,000 | New Conventional | |
| Previous Owner | $125,000 | Unknown |
Property History
| Date | Event | Price | Change | Sq Ft Price |
|---|---|---|---|---|
| 04/24/2018 04/24/18 | Sold | $424,925 | 0.0% | $128 / Sq Ft |
| 03/24/2018 03/24/18 | Pending | -- | -- | -- |
| 02/16/2018 02/16/18 | For Sale | $424,925 | +11.8% | $128 / Sq Ft |
| 06/30/2014 06/30/14 | Sold | $380,000 | 0.0% | $164 / Sq Ft |
| 04/29/2014 04/29/14 | Pending | -- | -- | -- |
| 04/06/2014 04/06/14 | For Sale | $379,900 | -- | $164 / Sq Ft |
Tax History Compared to Growth
Tax History
| Year | Tax Paid | Tax Assessment Tax Assessment Total Assessment is a certain percentage of the fair market value that is determined by local assessors to be the total taxable value of land and additions on the property. | Land | Improvement |
|---|---|---|---|---|
| 2023 | $16,081 | $555,500 | $125,400 | $430,100 |
| 2022 | $15,022 | $502,700 | $114,000 | $388,700 |
| 2021 | $14,104 | $461,200 | $91,300 | $369,900 |
| 2020 | $9,798 | $410,600 | $91,300 | $319,300 |
| 2019 | $9,532 | $410,600 | $91,300 | $319,300 |
| 2018 | $8,806 | $398,600 | $91,300 | $307,300 |
| 2017 | $8,413 | $380,000 | $91,300 | $288,700 |
| 2016 | $8,465 | $380,000 | $91,300 | $288,700 |
| 2015 | -- | $380,000 | $91,300 | $288,700 |
| 2014 | -- | $363,600 | $114,500 | $249,100 |
Agents Affiliated with this Home
-

Seller's Agent in 2018
Angelina Cozza
Century 21 Alliance Rlty Group
(845) 705-9064
13 in this area
113 Total Sales
-
P
Seller Co-Listing Agent in 2018
Patricia Cannizzaro
Century 21 Alliance Rlty Group
-

Seller's Agent in 2014
Annie Kozak
Century 21 Alliance Rlty Group
(845) 264-0002
27 in this area
57 Total Sales
-
B
Buyer's Agent in 2014
Brian Schofield
DiMatteo Realty LLC
(845) 820-1204
7 Total Sales
Map
Source: OneKey® MLS
MLS Number: KEYM368713
APN: 135689-6258-04-665207-0000
- 18 Carmel Heights
- 61 Sherwood Heights
- 17 Fenmore Dr
- 9 Macintosh Ln
- 5 Brothers Rd
- 9 Schnabl Ct
- 231 Myers Corners Rd
- 0 Gold Rd Unit KEY877218
- 254 Myers Corners Rd
- 18 Partners Rd
- 44 Linwood Dr
- 17 Vorndran Dr
- 38 Degarmo Hills Rd
- 90 Fieldstone Blvd
- 20 Shale Dr
- 91 Myers Corners Rd
- 76 All Angels Hill Rd
- 316 Myers Corners Rd
- 6 Regency Dr
- 33 Roberts Rd
