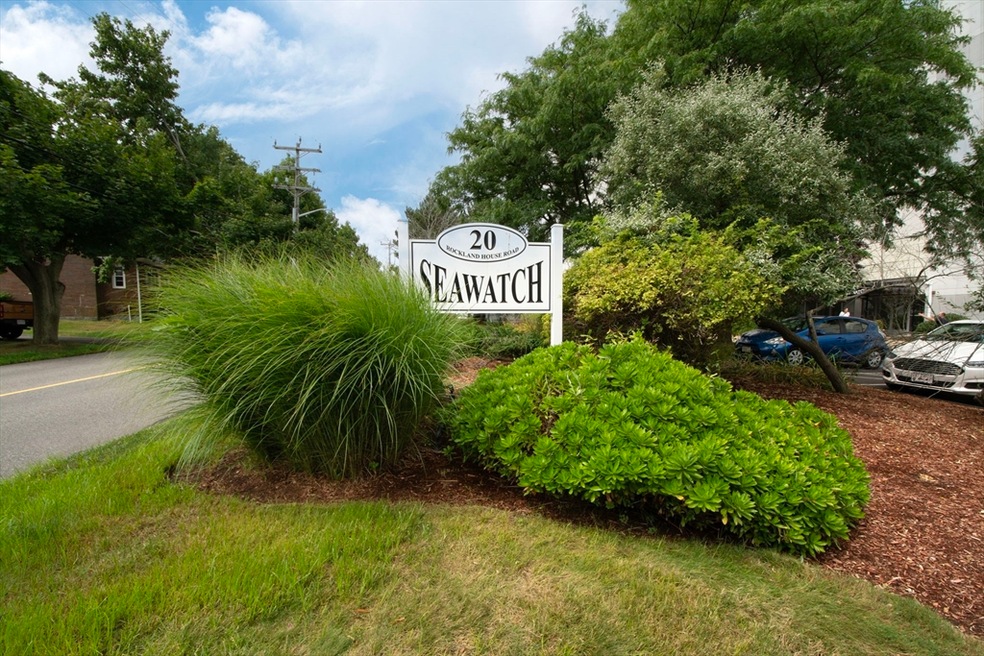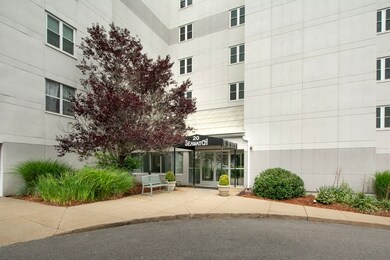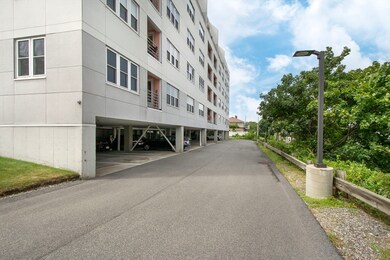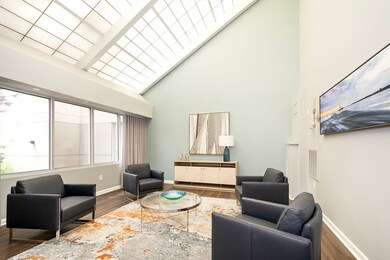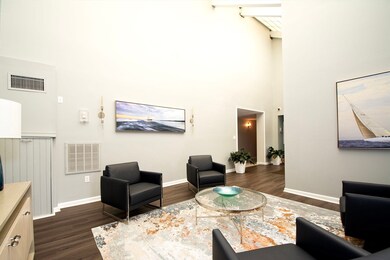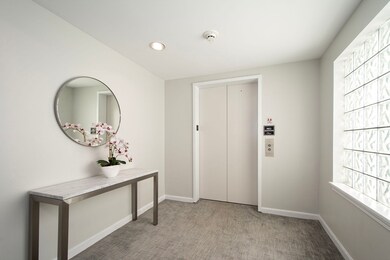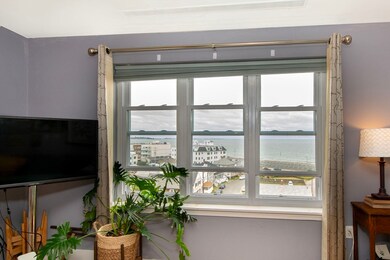
20 Rockland House Rd Unit 404 Hull, MA 02045
Beach Front NeighborhoodHighlights
- Ocean View
- Open Floorplan
- Deck
- Fitness Center
- Custom Closet System
- 4-minute walk to Joe Menice Field
About This Home
As of October 2024OPEN HOUSE CANCELED Experience coastal living at its finest with this stunning fourth-floor condo. Enjoy expansive ocean and bay views from the open floor plan, which seamlessly connects the bright living area to your private balcony. The updated kitchen features stylish beadboard cabinets, Corian countertops, and an elegant tiled backsplash. Retreat to the serene primary suite, where captivating ocean views, double custom closets, and a luxurious bathroom with a walk-in tiled shower and towel warmer await. A spacious second bedroom and an additional full bath with a tub/shower offers ample space. Convenience is enhanced by a separate laundry room with washer and dryer. The Seawatch Condominium community offers a garage/off-street parking, an exercise room, and a large common area. Enjoy breathtaking sunsets and sweeping views from the rooftop deck. Ideally located close to shops, restaurants, and the beach, this condo perfectly blends modern comfort with timeless seaside char
Property Details
Home Type
- Condominium
Est. Annual Taxes
- $3,544
Year Built
- Built in 1988 | Remodeled
HOA Fees
- $674 Monthly HOA Fees
Parking
- 2 Car Attached Garage
- Tuck Under Parking
- Common or Shared Parking
- Open Parking
Property Views
- Ocean
- Bay
Interior Spaces
- 1,039 Sq Ft Home
- 1-Story Property
- Open Floorplan
- Decorative Lighting
- Light Fixtures
- Picture Window
Kitchen
- Range
- Microwave
- Freezer
- Dishwasher
- Stainless Steel Appliances
- Solid Surface Countertops
- Disposal
Flooring
- Laminate
- Ceramic Tile
Bedrooms and Bathrooms
- 2 Bedrooms
- Custom Closet System
- Dual Closets
- 2 Full Bathrooms
- Double Vanity
- Bathtub with Shower
- Separate Shower
Laundry
- Laundry on main level
- Dryer
- Washer
Home Security
- Intercom
- Door Monitored By TV
Outdoor Features
- Walking Distance to Water
- Balcony
- Deck
Location
- Property is near schools
Schools
- Jacobs Elementary And Middle School
- Hull High School
Utilities
- Forced Air Heating and Cooling System
- 1 Cooling Zone
- 1 Heating Zone
- Heating System Uses Natural Gas
- Heat Pump System
- Cable TV Available
Listing and Financial Details
- Assessor Parcel Number M:00039 P:00184P,1045567
Community Details
Overview
- Association fees include water, sewer, insurance, maintenance structure, ground maintenance, snow removal, trash
- 31 Units
- Mid-Rise Condominium
- Seawatch Condominiums Community
Amenities
- Shops
- Elevator
Recreation
- Fitness Center
Pet Policy
- Call for details about the types of pets allowed
Ownership History
Purchase Details
Home Financials for this Owner
Home Financials are based on the most recent Mortgage that was taken out on this home.Purchase Details
Purchase Details
Home Financials for this Owner
Home Financials are based on the most recent Mortgage that was taken out on this home.Purchase Details
Home Financials for this Owner
Home Financials are based on the most recent Mortgage that was taken out on this home.Purchase Details
Similar Homes in Hull, MA
Home Values in the Area
Average Home Value in this Area
Purchase History
| Date | Type | Sale Price | Title Company |
|---|---|---|---|
| Condominium Deed | $449,000 | None Available | |
| Condominium Deed | $449,000 | None Available | |
| Quit Claim Deed | -- | None Available | |
| Quit Claim Deed | -- | None Available | |
| Deed | $285,000 | -- | |
| Deed | $285,000 | -- | |
| Deed | $162,000 | -- | |
| Deed | $162,000 | -- | |
| Deed | $100,000 | -- | |
| Deed | $100,000 | -- |
Mortgage History
| Date | Status | Loan Amount | Loan Type |
|---|---|---|---|
| Previous Owner | $60,000 | Credit Line Revolving | |
| Previous Owner | $191,000 | Stand Alone Refi Refinance Of Original Loan | |
| Previous Owner | $48,000 | Stand Alone Refi Refinance Of Original Loan | |
| Previous Owner | $196,866 | Stand Alone Refi Refinance Of Original Loan | |
| Previous Owner | $205,000 | New Conventional | |
| Previous Owner | $114,000 | New Conventional | |
| Previous Owner | $75,000 | No Value Available |
Property History
| Date | Event | Price | Change | Sq Ft Price |
|---|---|---|---|---|
| 10/22/2024 10/22/24 | Sold | $449,000 | 0.0% | $432 / Sq Ft |
| 08/30/2024 08/30/24 | Pending | -- | -- | -- |
| 08/27/2024 08/27/24 | For Sale | $449,000 | 0.0% | $432 / Sq Ft |
| 08/19/2024 08/19/24 | Pending | -- | -- | -- |
| 08/14/2024 08/14/24 | For Sale | $449,000 | +57.5% | $432 / Sq Ft |
| 04/30/2018 04/30/18 | Sold | $285,000 | -5.0% | $274 / Sq Ft |
| 04/20/2018 04/20/18 | Pending | -- | -- | -- |
| 03/07/2018 03/07/18 | For Sale | $299,900 | +85.1% | $289 / Sq Ft |
| 10/19/2012 10/19/12 | Sold | $162,000 | -7.9% | $156 / Sq Ft |
| 10/04/2012 10/04/12 | Pending | -- | -- | -- |
| 09/28/2012 09/28/12 | For Sale | $175,900 | +8.6% | $169 / Sq Ft |
| 09/21/2012 09/21/12 | Off Market | $162,000 | -- | -- |
| 03/21/2012 03/21/12 | For Sale | $175,900 | -- | $169 / Sq Ft |
Tax History Compared to Growth
Tax History
| Year | Tax Paid | Tax Assessment Tax Assessment Total Assessment is a certain percentage of the fair market value that is determined by local assessors to be the total taxable value of land and additions on the property. | Land | Improvement |
|---|---|---|---|---|
| 2025 | $3,717 | $331,900 | $0 | $331,900 |
| 2024 | $3,544 | $304,200 | $0 | $304,200 |
| 2023 | $3,520 | $289,200 | $0 | $289,200 |
| 2022 | $3,469 | $276,600 | $0 | $276,600 |
| 2021 | $3,313 | $261,300 | $0 | $261,300 |
| 2020 | $3,300 | $257,400 | $0 | $257,400 |
| 2019 | $3,512 | $269,100 | $0 | $269,100 |
| 2018 | $2,355 | $175,500 | $0 | $175,500 |
| 2017 | $2,087 | $152,100 | $0 | $152,100 |
| 2016 | $2,050 | $152,100 | $0 | $152,100 |
| 2015 | $2,126 | $152,500 | $0 | $152,500 |
| 2014 | $2,343 | $168,900 | $0 | $168,900 |
Agents Affiliated with this Home
-
Michelle Glennon
M
Seller's Agent in 2024
Michelle Glennon
Conway - Hull
(781) 925-1050
4 in this area
15 Total Sales
-
Jameson Lee

Buyer's Agent in 2024
Jameson Lee
Compass
(781) 635-5832
1 in this area
52 Total Sales
-
Kathleen Welch

Seller's Agent in 2018
Kathleen Welch
William Raveis R.E. & Home Services
(617) 529-5282
20 Total Sales
-

Buyer's Agent in 2018
Mary Jo Cunningham
Success! Real Estate
(781) 582-6398
-
R
Buyer's Agent in 2012
Richard Fitzgerald
Conway - Quincy
Map
Source: MLS Property Information Network (MLS PIN)
MLS Number: 73277935
APN: HULL-000039-000000-000184-P000000
- 19 Berkley Rd
- 121 Nantasket Ave Unit 203
- 121 Nantasket Ave Unit 208
- 22 Berkley Rd Unit 3
- 22 Berkley Rd Unit 2
- 4 Atherton Rd
- 10 Berkley Rd Unit C
- 155 Nantasket Ave Unit B402
- 120 Nantasket Ave Unit PH3
- 120 Nantasket Ave Unit 201
- 29 State Park Rd
- 1 Longbeach Ave Unit 302
- 23 Wyola Rd
- 9 Park Ave Unit 408
- 9 Park Ave Unit 414
- 40 Oceanside Dr Unit 40
- 46 Oceanside Dr Unit 46
- 63 Oceanside Dr Unit PH 63
- 40 Rockaway Ave
- 6 State Park Rd Unit 2
