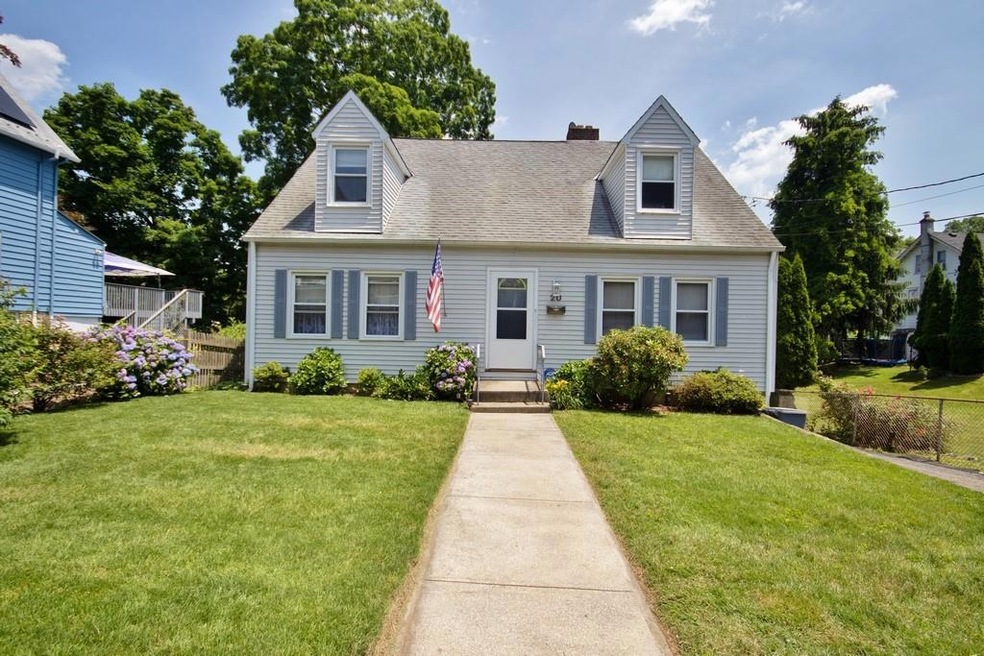
20 Rose St Hastings On Hudson, NY 10706
Highlights
- Cape Cod Architecture
- Fireplace
- Patio
- Hastings High School Rated A
- 6 Car Attached Garage
- Baseboard Heating
About This Home
As of September 2024Lovely two-family on residential street with a park at the end of the block with a large parking lot (very handy when having parties and events). Driveway can park 5 cars. Three-bedroom unit on first level, two-bedroom unit on second floor. Could easily be converted back to a single family home (as it originally was). Small foyer with separate entrances into the two units. Very pleasant and inviting flat back yard. Walk out basement. Attached one-car garage. Additional Information: HeatingFuel:Oil Above Ground,ParkingFeatures:1 Car Attached,
Last Agent to Sell the Property
Howard Hanna Rand Realty Brokerage Phone: 914 3280333 License #10301209028 Listed on: 06/17/2024

Property Details
Home Type
- Multi-Family
Est. Annual Taxes
- $18,795
Year Built
- Built in 1949
Lot Details
- 4,792 Sq Ft Lot
- Level Lot
Home Design
- Duplex
- Cape Cod Architecture
Interior Spaces
- 2-Story Property
- Fireplace
- Basement Fills Entire Space Under The House
Bedrooms and Bathrooms
- 5 Bedrooms
- 2 Full Bathrooms
Parking
- 6 Car Attached Garage
- Driveway
- On-Street Parking
- Parking Lot
Outdoor Features
- Patio
Schools
- Hillside Elementary School
- Farragut Middle School
- Hastings High School
Utilities
- No Cooling
- Baseboard Heating
- Heating System Uses Oil
- Oil Water Heater
Listing and Financial Details
- Assessor Parcel Number 2607-004-140-00151-000-0023
Community Details
Overview
- 2 Units
Building Details
- 2 Separate Electric Meters
- 2 Separate Gas Meters
Ownership History
Purchase Details
Home Financials for this Owner
Home Financials are based on the most recent Mortgage that was taken out on this home.Similar Homes in Hastings On Hudson, NY
Home Values in the Area
Average Home Value in this Area
Purchase History
| Date | Type | Sale Price | Title Company |
|---|---|---|---|
| Executors Deed | $825,000 | Judicial Title |
Mortgage History
| Date | Status | Loan Amount | Loan Type |
|---|---|---|---|
| Open | $671,550 | FHA |
Property History
| Date | Event | Price | Change | Sq Ft Price |
|---|---|---|---|---|
| 09/04/2024 09/04/24 | Sold | $825,000 | +7.3% | $377 / Sq Ft |
| 07/22/2024 07/22/24 | Pending | -- | -- | -- |
| 06/17/2024 06/17/24 | For Sale | $769,000 | -- | $352 / Sq Ft |
Tax History Compared to Growth
Tax History
| Year | Tax Paid | Tax Assessment Tax Assessment Total Assessment is a certain percentage of the fair market value that is determined by local assessors to be the total taxable value of land and additions on the property. | Land | Improvement |
|---|---|---|---|---|
| 2024 | $18,361 | $836,400 | $353,800 | $482,600 |
| 2023 | $4,408 | $678,000 | $337,000 | $341,000 |
| 2022 | $4,119 | $630,400 | $337,000 | $293,400 |
| 2021 | $2,211 | $594,700 | $337,000 | $257,700 |
| 2020 | $2,150 | $454,800 | $341,300 | $113,500 |
| 2019 | $13,970 | $454,800 | $341,300 | $113,500 |
| 2018 | $6,554 | $442,400 | $341,300 | $101,100 |
| 2017 | $539 | $453,500 | $374,400 | $79,100 |
| 2016 | $349,990 | $436,000 | $374,400 | $61,600 |
| 2015 | $5,440 | $12,000 | $900 | $11,100 |
| 2014 | $5,440 | $12,000 | $900 | $11,100 |
| 2013 | $5,440 | $12,000 | $900 | $11,100 |
Agents Affiliated with this Home
-
Esther Berkowitz

Seller's Agent in 2024
Esther Berkowitz
Howard Hanna Rand Realty
(914) 522-1563
1 in this area
21 Total Sales
-
Paulo Guerra

Buyer's Agent in 2024
Paulo Guerra
Houlihan Lawrence Inc.
(914) 629-6313
1 in this area
73 Total Sales
Map
Source: OneKey® MLS
MLS Number: H6311906
APN: 2607-004-140-00151-000-0023
