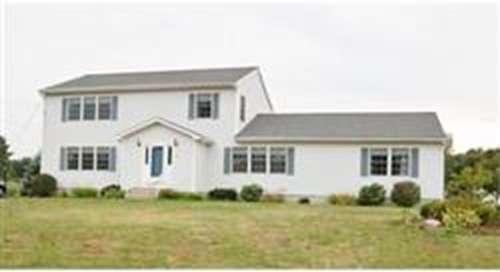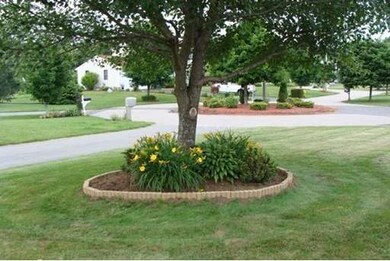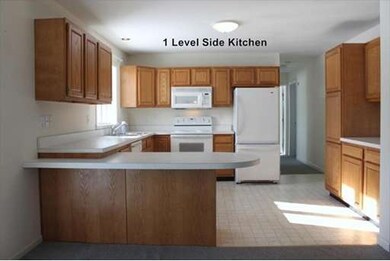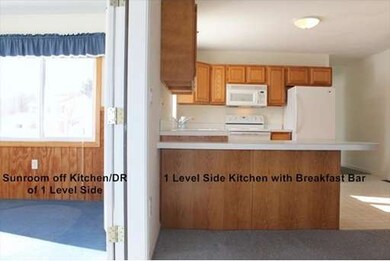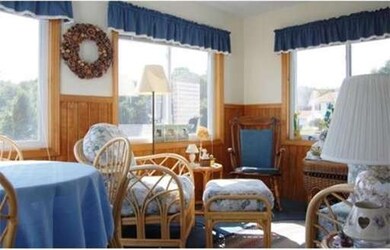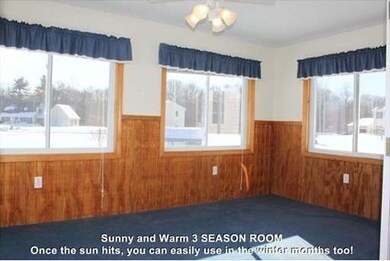
20 Rose Way Taunton, MA 02780
Wades Corner NeighborhoodEstimated Value: $658,000 - $810,000
About This Home
As of June 2015This extremely spacious Colonial with In-law Suite is now one of the BEST VALUES in Taunton! Recent Price change is well below assessed value and giving you a great investment opportunity!!! Do you have a parent or relative that you want nearby but also want your own space? The 2 bedroom & 2 full bath spacious In-law with beautiful sunroom makes it perfect! Don't need the INLAW use it as a 5 Bedroom Single Family with 3.5 Baths. The 2 kitchens make entertaining a dream! First floor laundry! Imagine what you could do w/ the massive basement: movie theatre, game room, craft room, offices, etc..? The expansive 1+ acre yard has room for everyone to play and then some. Plenty of room for an in-ground pool, sports courts, etc. Secluded yet close to everything "FALL BROOK FIELDS" off North Walker St. Mts. to 44,140,138, schools, restaurants, shops! VRP-Seller will entertain offers from $350-$370,000. Quick Closing Possible!
Home Details
Home Type
Single Family
Est. Annual Taxes
$7,293
Year Built
1999
Lot Details
0
Listing Details
- Lot Description: Cleared, Gentle Slope, Level
- Other Agent: 1.00
- Special Features: None
- Property Sub Type: Detached
- Year Built: 1999
Interior Features
- Appliances: Range, Dishwasher, Microwave, Refrigerator, Washer, Dryer
- Has Basement: Yes
- Number of Rooms: 9
- Amenities: Public Transportation, Shopping, Swimming Pool, Tennis Court, Park, Walk/Jog Trails, Golf Course, Medical Facility, Laundromat, Conservation Area, Highway Access, House of Worship, Private School, Public School
- Electric: 200 Amps
- Energy: Storm Doors, Prog. Thermostat
- Insulation: Fiberglass
- Interior Amenities: Cable Available, French Doors
- Basement: Full, Bulkhead, Concrete Floor
- Bedroom 2: Second Floor, 13X20
- Bedroom 3: Second Floor, 11X17
- Bedroom 4: First Floor, 11X13
- Bedroom 5: First Floor, 13X16
- Bathroom #1: First Floor, 8X10
- Bathroom #2: First Floor, 5X8
- Bathroom #3: Second Floor, 7X12
- Kitchen: First Floor, 13X22
- Laundry Room: First Floor, 6X7
- Living Room: First Floor, 13X24
- Master Bedroom: Second Floor, 13X24
- Master Bedroom Description: Closet - Walk-in, Flooring - Wall to Wall Carpet, Window(s) - Picture
- Dining Room: First Floor, 11X13
- Family Room: First Floor, 13X22
Exterior Features
- Roof: Asphalt/Fiberglass Shingles
- Construction: Frame, Modular, Conventional (2x4-2x6)
- Exterior: Vinyl
- Exterior Features: Porch - Enclosed, Deck, Deck - Wood, Gutters, Storage Shed, Sprinkler System, Screens, Drought Tolerant/Water Conserving Landscaping, Garden Area
- Foundation: Poured Concrete
Garage/Parking
- Parking: Off-Street
- Parking Spaces: 6
Utilities
- Cooling: Central Air
- Heating: Forced Air, Gas
- Cooling Zones: 2
- Heat Zones: 2
- Hot Water: Natural Gas, Tankless
- Utility Connections: for Electric Range, for Electric Oven, for Electric Dryer, Washer Hookup
Condo/Co-op/Association
- HOA: Yes
Schools
- Elementary School: Bennett
- Middle School: Friedman Middle
- High School: Taunton
Lot Info
- Assessor Parcel Number: M:63 L:22 U:
Ownership History
Purchase Details
Purchase Details
Home Financials for this Owner
Home Financials are based on the most recent Mortgage that was taken out on this home.Similar Homes in the area
Home Values in the Area
Average Home Value in this Area
Purchase History
| Date | Buyer | Sale Price | Title Company |
|---|---|---|---|
| 20 Rose Way Ret | -- | None Available | |
| 20 Rose Way Ret | -- | None Available | |
| Simes Lee M | -- | None Available | |
| Fox Michael A | $350,000 | -- |
Mortgage History
| Date | Status | Borrower | Loan Amount |
|---|---|---|---|
| Previous Owner | Eckstron | $82,256 | |
| Previous Owner | Eckstrom Constance E | $25,000 | |
| Previous Owner | C&K Rt Of Nineteen N | $98,800 |
Property History
| Date | Event | Price | Change | Sq Ft Price |
|---|---|---|---|---|
| 06/30/2015 06/30/15 | Sold | $350,000 | 0.0% | $110 / Sq Ft |
| 05/21/2015 05/21/15 | Pending | -- | -- | -- |
| 05/08/2015 05/08/15 | Off Market | $350,000 | -- | -- |
| 05/04/2015 05/04/15 | Price Changed | $350,000 | -6.7% | $110 / Sq Ft |
| 03/08/2015 03/08/15 | For Sale | $375,000 | -- | $117 / Sq Ft |
Tax History Compared to Growth
Tax History
| Year | Tax Paid | Tax Assessment Tax Assessment Total Assessment is a certain percentage of the fair market value that is determined by local assessors to be the total taxable value of land and additions on the property. | Land | Improvement |
|---|---|---|---|---|
| 2025 | $7,293 | $666,600 | $145,400 | $521,200 |
| 2024 | $6,699 | $598,700 | $145,400 | $453,300 |
| 2023 | $6,660 | $552,700 | $138,800 | $413,900 |
| 2022 | $6,503 | $493,400 | $126,700 | $366,700 |
| 2021 | $6,352 | $447,300 | $115,200 | $332,100 |
| 2020 | $6,195 | $416,900 | $115,200 | $301,700 |
| 2019 | $6,512 | $413,200 | $121,000 | $292,200 |
| 2018 | $6,367 | $405,000 | $122,100 | $282,900 |
| 2017 | $0 | $389,000 | $116,400 | $272,600 |
| 2016 | $6,004 | $382,900 | $112,900 | $270,000 |
| 2015 | $5,573 | $371,300 | $112,900 | $258,400 |
| 2014 | -- | $375,900 | $112,900 | $263,000 |
Agents Affiliated with this Home
-
Kimberly Gravel

Seller's Agent in 2015
Kimberly Gravel
Conway - Mansfield
(508) 944-7382
3 in this area
122 Total Sales
-
Jason Bruno

Buyer's Agent in 2015
Jason Bruno
RE/MAX
(508) 479-9499
32 Total Sales
Map
Source: MLS Property Information Network (MLS PIN)
MLS Number: 71798795
APN: TAUN-000063-000022
- 0 Rocky Woods St
- 130 N Walker St
- 368 Tremont St
- 1 N Walker St
- 365 Tremont St
- 382 Winthrop St
- 424 Winthrop St
- 464 Tremont St
- 1381 Cohannet St
- 15 Floyd Ave
- 482 Tremont St
- 39 Thayer Dr
- 0 Norton Ave Unit 73362595
- 31 Thayer Dr
- 25 Thayer Dr
- 26 Thayer Dr
- Lot 1 Glebe St
- 22 Arbor Way
- 27 Range Ave
- 30 Cara Cir
