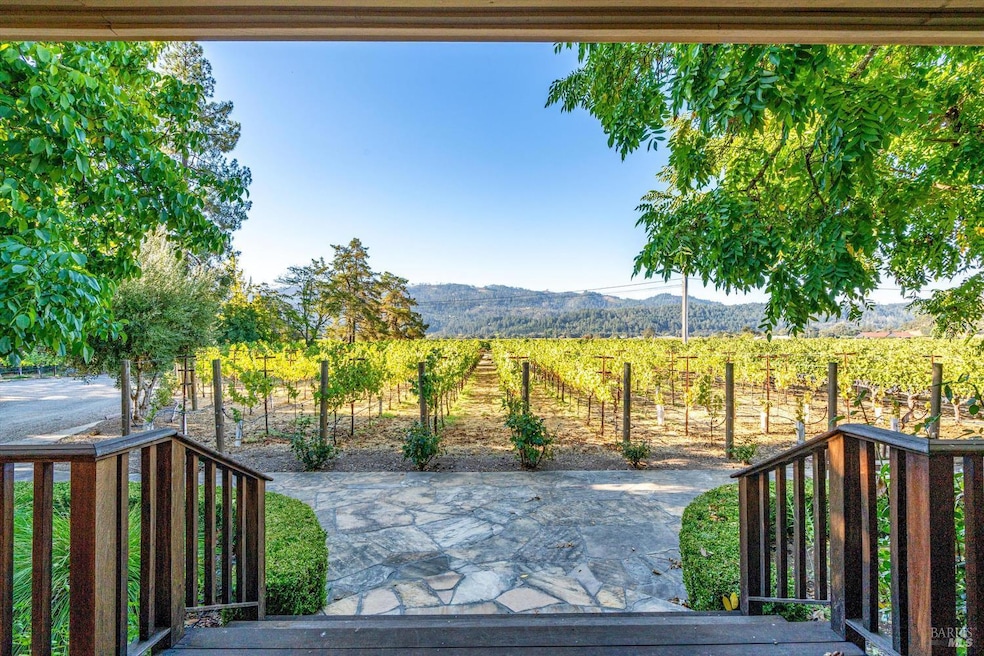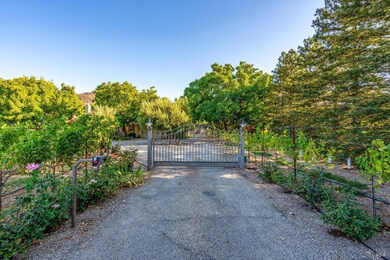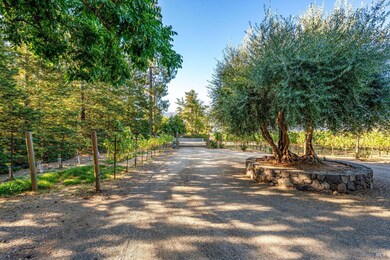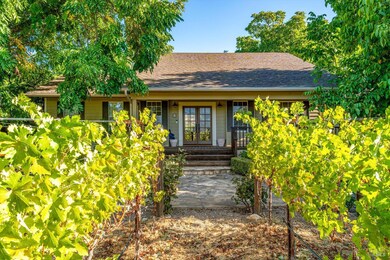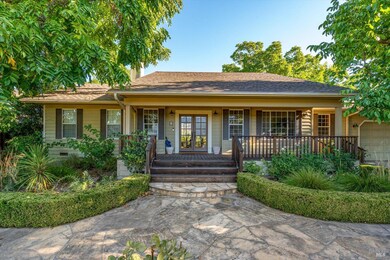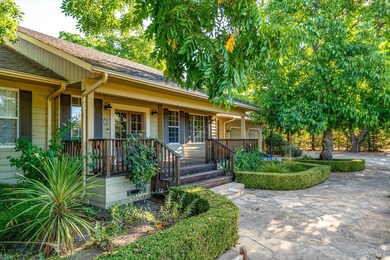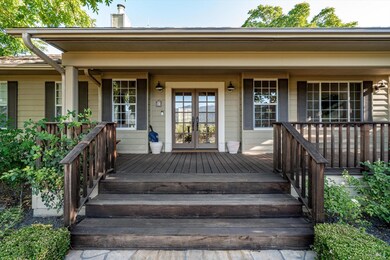20 Rosedale Rd Calistoga, CA 94515
Highlights
- In Ground Pool
- Vineyard View
- Wood Flooring
- Solar Power System
- Private Lot
- Main Floor Primary Bedroom
About This Home
Exceptional vineyard views frame every angle of this quintessential country farmhouse perfectly sited on a quiet country lane just minutes from downtown Calistoga and even closer to destination resorts including the Four Seasons and Solage. The main residence offers three spacious bedrooms and four bathrooms, including a lower-level primary suite with its own garden-deck entrance leading to the rose garden and resort-style pool. Upstairs, two additional bedrooms enjoy captivating vineyard vistas. The main living space provides an airy great-room feel with wood flooring, a cozy wood stove, and a well-appointed kitchen with stainless steel appliances. A detached guest house offers additional flexibility for visitors or extended-stay guests. Outdoors, the grounds include raised vegetable beds, a workshop, and thoughtfully landscaped spaces for relaxing and entertaining. Completing the authentic Napa Valley experience is a boutique Cabernet Sauvignon and Merlot vineyard within this celebrated AVA an extraordinary opportunity to embrace true wine-country living. Landscaping and pool service included. Minimum one year lease.
Home Details
Home Type
- Single Family
Est. Annual Taxes
- $24,502
Year Built
- Built in 1989 | Remodeled
Lot Details
- 0.96 Acre Lot
- Landscaped
- Private Lot
- Sprinkler System
- Garden
Parking
- 2 Car Attached Garage
- 2 Open Parking Spaces
- Garage Door Opener
Property Views
- Vineyard
- Mountain
- Hills
Interior Spaces
- 2,425 Sq Ft Home
- 2-Story Property
- Fireplace
- Family Room
- Formal Dining Room
- Wood Flooring
Bedrooms and Bathrooms
- 4 Bedrooms
- Primary Bedroom on Main
- 4 Full Bathrooms
Laundry
- Laundry in unit
- Dryer
- Washer
Home Security
- Security System Owned
- Carbon Monoxide Detectors
Eco-Friendly Details
- Solar Power System
Pool
- In Ground Pool
- Pool Cover
Utilities
- Central Heating and Cooling System
- Private Water Source
- Septic System
Listing and Financial Details
- Security Deposit $9,100
- Assessor Parcel Number 020-340-017-000
Map
Source: Bay Area Real Estate Information Services (BAREIS)
MLS Number: 325099313
APN: 020-340-017
- 0 Silverado Trail N Unit 325036271
- 3867 Silverado Trail N
- 810 Champagne E
- 320 Chablis N
- 937 Champagne S
- 209 Champagne W
- 37 Magnolia Dr
- 34 Magnolia Dr
- 2395 Pickett Rd
- 4502 Silverado Trail
- 4444 Silverado Trail
- 4560 Saint Helena Hwy
- 4498 Silverado Trail
- 800 Washington St
- 1438 Grant St
- Residence 1 Plan at Silverado Terrace
- Residence 2 Plan at Silverado Terrace
- 1551 Silverado Terrace Loop
- 1557 Silverado Terrace Loop Unit 37
- 1553 Silverado Terrace Loop
- 1300 Pine St Unit 6
- 1813 Fair Way
- 1450 Diamond Mountain Rd
- 1607 Foothill Blvd
- 321 Dutch Henry Canyon Rd
- 3002 Foothill Blvd
- 2110 Diamond Mountain Rd
- 3397 Saint Helena Hwy N
- 4040 Spring Mountain Rd
- 3594 Silverado Trail N
- 865 Bell Canyon Rd
- 9 Bournemouth Rd
- 630 Sunnyside Rd
- 540 La Tierra Dr Unit Apartment
- 470 College Ave
- 1065 Summit Lake Dr
- 1810 Quail Ct
- 1811 Hillview Place
- 1655 Scott St
- 440 Cold Springs Rd
