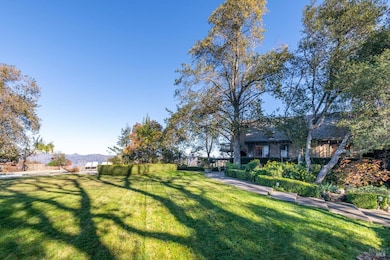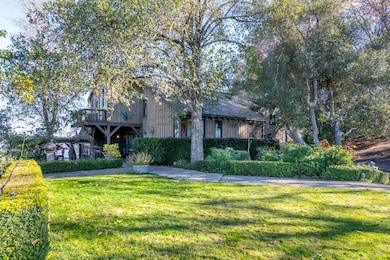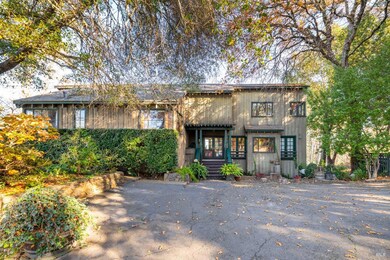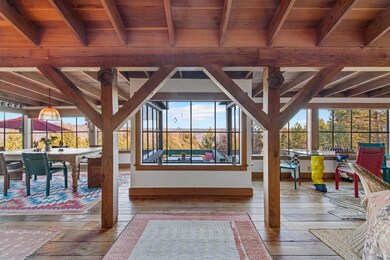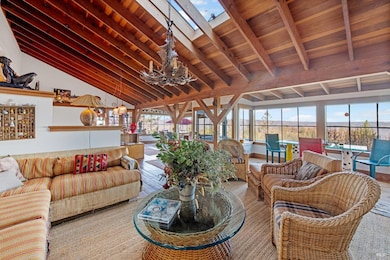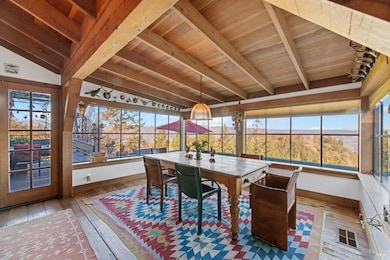4040 Spring Mountain Rd Saint Helena, CA 94574
Highlights
- Guest House
- Barn
- Panoramic View
- Saint Helena Elementary School Rated A-
- In Ground Pool
- Custom Home
About This Home
The estate at 4040 Spring Mountain represents a Bohemian sanctuary experience. Tucked in the heart of one of Napa Valley's most prestigious wine growing regions, it's a 15 min drive from downtown St. Helena. This compound boasts 280 sweeping views of the Valley. On the mountain top, there's a clear sense of privacy and tranquility. Built with old growth redwood from native timber unique to the Spring Mountain area, the main house provides generous living accommodations with the outdoors and views always in mind. Opposite the pool, a lovely guest cottage is privately perched in the lavender garden, inviting guests to their own personal haven. The main house is 5 bedrooms & 4 bathrooms while the guest house is 1 bedroom & 1 Bathroom.
Home Details
Home Type
- Single Family
Est. Annual Taxes
- $7,642
Year Built
- Built in 1977
Lot Details
- 38.18 Acre Lot
- Home fronts a stream
- Street terminates at a dead end
- Landscaped
- Private Lot
- Secluded Lot
- Meadow
Property Views
- Panoramic
- Vineyard
- Ridge
- Mountain
- Valley
- Park or Greenbelt
Home Design
- Custom Home
- Craftsman Architecture
- Arts and Crafts Architecture
- Rustic Architecture
- Bungalow
- Cabin
- Ranch Property
- Split Level Home
- Tile Roof
- Wood Roof
- Composition Roof
Interior Spaces
- 6,494 Sq Ft Home
- Furnished
- Beamed Ceilings
- Cathedral Ceiling
- Ceiling Fan
- Wood Burning Stove
- Free Standing Fireplace
- Brick Fireplace
- Formal Entry
- Family Room
- Living Room with Attached Deck
- Combination Dining and Living Room
- Wood Flooring
Kitchen
- Double Oven
- Free-Standing Electric Oven
- Gas Cooktop
- Range Hood
- Microwave
- Dishwasher
- Kitchen Island
- Butcher Block Countertops
- Disposal
Bedrooms and Bathrooms
- 6 Bedrooms
- Main Floor Bedroom
- Primary Bedroom Upstairs
- Dual Closets
- Bathroom on Main Level
- Dual Sinks
- Bathtub
- Window or Skylight in Bathroom
Laundry
- Laundry closet
- Dryer
- Washer
Parking
- 4 Open Parking Spaces
- 4 Parking Spaces
- No Garage
- Gravel Driveway
Pool
- In Ground Pool
- Spa
Outdoor Features
- Balcony
- Patio
- Rear Porch
Utilities
- Central Heating and Cooling System
- Propane
- Spring water is a source of water for the property
- Water Holding Tank
- Well
- Gas Water Heater
- Septic System
- Internet Available
- Cable TV Available
Additional Features
- Guest House
- Barn
Listing and Financial Details
- Security Deposit $9,000
- Assessor Parcel Number 020-300-049-000
Map
Source: Bay Area Real Estate Information Services (BAREIS)
MLS Number: 325023184
APN: 020-300-049
- 4034 Spring Mountain Rd
- 3630 Spring Mountain Rd
- 3321 Saint Helena Hwy N
- 8560 Saint Helena Rd
- 1755 Diamond Mountain Rd
- 1635 Diamond Mountain Rd
- 8250 Saint Helena Rd
- 8300 Saint Helena Rd
- 3059 Saint Helena Hwy N
- 4447 Saint Helena Hwy
- 4104 Saint Helena Hwy
- 3057 Saint Helena Hwy N
- 7935 Saint Helena Rd
- 4188 Saint Helena Hwy
- 7905 Saint Helena Rd
- 1071 Bale Ln
- 1090 Bale Ln
- 4427 Silverado Trail N
- 1450 Diamond Mountain Rd
- 1006 Bale Ln
- 2110 Diamond Mountain Rd
- 9 Bournemouth Rd
- 805 Washington St Unit 805c
- 2220 Silverado Trail N
- 1846 Granger Ct
- 1700 Cedar St
- 430 Pratt Ave
- 1811 Hillview Place
- 1655 Scott St
- 1866 Lincoln Ave
- 321 Dutch Henry Canyon Rd
- 1125 Mitzi Dr
- 840 Hunt Ave
- 1450 Wallis Ct
- 1077 Valley View St
- 1571 Voorhees Cir
- 1350 Saint James Ct
- 1500 Voorhees Cir
- 3002 Foothill Blvd
- 1155 Peppertree Cir

