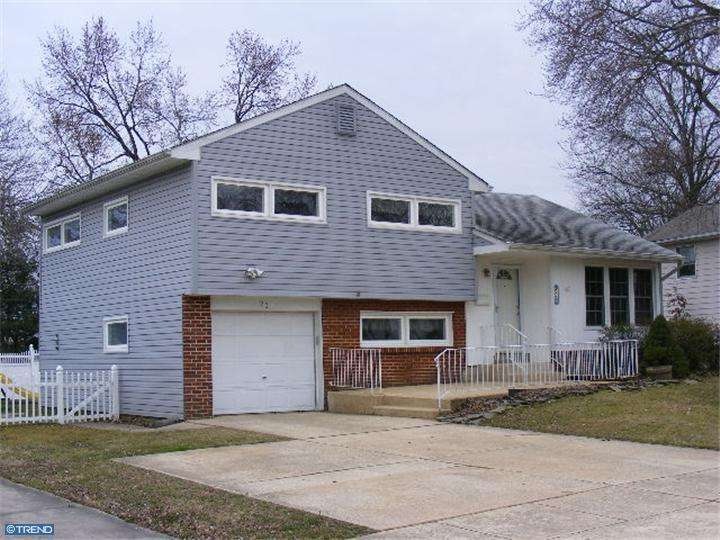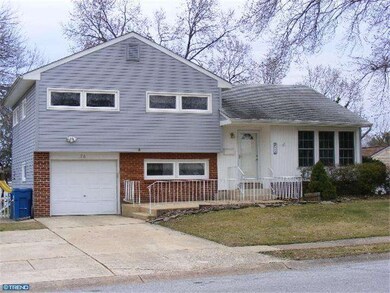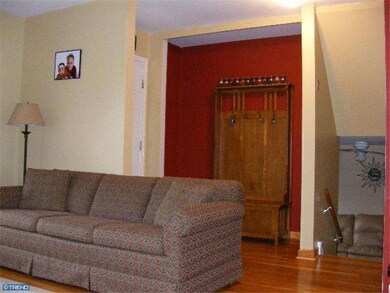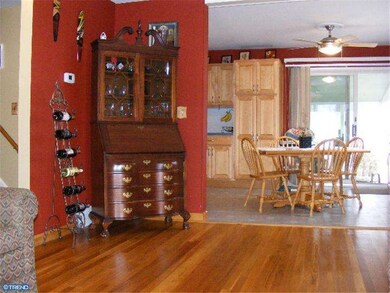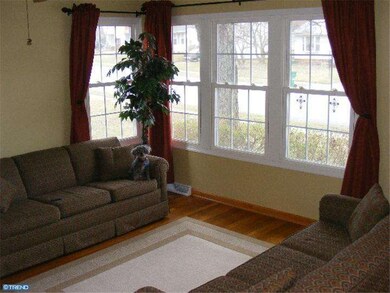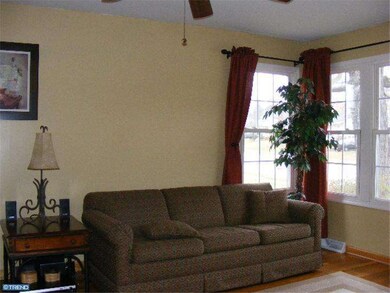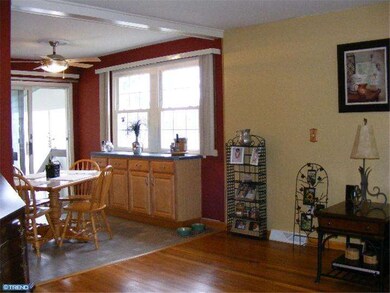
20 Ruby Dr Claymont, DE 19703
Highlights
- Colonial Architecture
- Wood Flooring
- 1 Car Attached Garage
- Claymont Elementary School Rated A
- Attic
- Eat-In Kitchen
About This Home
As of April 2025Very well maintained split level home located on a quiet street in North Wilmington, just minutes from th PA state line. Outside features a double wide concrete drive, maintenance free brick & newer vinyl exterior, mature landscaping, & a vinyl fenced rear yard to keep the kiddies and pets from wandering. Shed & playset (both new) are included. Replacement windows were installed in 2008. Inside, a spacious foyer greets you with gleaming refinished hardwood floors (the real stuff)that stretch into the living room. The updated eat in kitchen has doors which open to the screen patio, & then to the private rear yard. Up a few stairs three bedrooms, a recently updated full bath, & a couple more steps to the walk-up floored attic, with plenty of space for all your stuff. Down a few steps from living room, a lower level family room, half bath and large laundry/mud room area. The laundry area opens to the garage for rain and snow free entry. Home warranty included.Agent is related to seller. Brandywine schools!
Last Agent to Sell the Property
EXP Realty, LLC License #RB-0031345 Listed on: 02/20/2012
Home Details
Home Type
- Single Family
Est. Annual Taxes
- $1,491
Year Built
- Built in 1954
Lot Details
- 7,841 Sq Ft Lot
- Lot Dimensions are 75x110
- Back, Front, and Side Yard
- Property is in good condition
- Property is zoned NC6.5
HOA Fees
- $2 Monthly HOA Fees
Parking
- 1 Car Attached Garage
- 3 Open Parking Spaces
- Driveway
- On-Street Parking
Home Design
- Colonial Architecture
- Split Level Home
- Brick Exterior Construction
- Brick Foundation
- Pitched Roof
- Shingle Roof
- Vinyl Siding
Interior Spaces
- 1,800 Sq Ft Home
- Ceiling Fan
- Replacement Windows
- Family Room
- Living Room
- Finished Basement
- Partial Basement
- Attic Fan
- Home Security System
- Laundry on lower level
Kitchen
- Eat-In Kitchen
- Built-In Range
- Dishwasher
Flooring
- Wood
- Wall to Wall Carpet
- Vinyl
Bedrooms and Bathrooms
- 3 Bedrooms
- En-Suite Primary Bedroom
Outdoor Features
- Patio
Utilities
- Forced Air Heating and Cooling System
- Heating System Uses Oil
- Electric Water Heater
- Cable TV Available
Community Details
- Ashbourne Hills Subdivision
Listing and Financial Details
- Tax Lot 352
- Assessor Parcel Number 06-058.00-352
Ownership History
Purchase Details
Home Financials for this Owner
Home Financials are based on the most recent Mortgage that was taken out on this home.Purchase Details
Home Financials for this Owner
Home Financials are based on the most recent Mortgage that was taken out on this home.Similar Home in Claymont, DE
Home Values in the Area
Average Home Value in this Area
Purchase History
| Date | Type | Sale Price | Title Company |
|---|---|---|---|
| Deed | $385,000 | None Listed On Document | |
| Deed | $208,000 | None Available |
Mortgage History
| Date | Status | Loan Amount | Loan Type |
|---|---|---|---|
| Previous Owner | $152,000 | Construction | |
| Previous Owner | $197,600 | New Conventional | |
| Previous Owner | $20,000 | Stand Alone Second | |
| Previous Owner | $164,000 | Credit Line Revolving |
Property History
| Date | Event | Price | Change | Sq Ft Price |
|---|---|---|---|---|
| 04/11/2025 04/11/25 | Sold | $385,000 | +7.2% | $214 / Sq Ft |
| 03/10/2025 03/10/25 | Pending | -- | -- | -- |
| 03/06/2025 03/06/25 | For Sale | $359,000 | +72.6% | $199 / Sq Ft |
| 06/26/2012 06/26/12 | Sold | $208,000 | -3.2% | $116 / Sq Ft |
| 03/21/2012 03/21/12 | Pending | -- | -- | -- |
| 02/20/2012 02/20/12 | For Sale | $214,900 | -- | $119 / Sq Ft |
Tax History Compared to Growth
Tax History
| Year | Tax Paid | Tax Assessment Tax Assessment Total Assessment is a certain percentage of the fair market value that is determined by local assessors to be the total taxable value of land and additions on the property. | Land | Improvement |
|---|---|---|---|---|
| 2024 | $2,105 | $55,300 | $11,600 | $43,700 |
| 2023 | $1,923 | $55,300 | $11,600 | $43,700 |
| 2022 | $1,956 | $55,300 | $11,600 | $43,700 |
| 2021 | $1,956 | $55,300 | $11,600 | $43,700 |
| 2020 | $1,957 | $55,300 | $11,600 | $43,700 |
| 2019 | $2,159 | $55,300 | $11,600 | $43,700 |
| 2018 | $1,870 | $55,300 | $11,600 | $43,700 |
| 2017 | $1,841 | $55,300 | $11,600 | $43,700 |
| 2016 | $1,840 | $55,300 | $11,600 | $43,700 |
| 2015 | $1,693 | $55,300 | $11,600 | $43,700 |
| 2014 | $1,692 | $55,300 | $11,600 | $43,700 |
Agents Affiliated with this Home
-
T
Seller's Agent in 2025
Tricia Confalone
Patterson Schwartz
(615) 419-2568
1 in this area
16 Total Sales
-

Seller Co-Listing Agent in 2025
Amy Lacy Powalski
Patterson Schwartz
(302) 529-2645
10 in this area
180 Total Sales
-

Buyer's Agent in 2025
The Kerezsi Real Estate Team
Keller Williams Real Estate - Media
(484) 441-3299
6 in this area
398 Total Sales
-

Seller's Agent in 2012
Michael Haritos
EXP Realty, LLC
(302) 540-7448
1 in this area
93 Total Sales
-

Buyer's Agent in 2012
Joseph Nestor
Patterson Schwartz
(302) 576-6872
3 in this area
90 Total Sales
Map
Source: Bright MLS
MLS Number: 1003854952
APN: 06-058.00-352
- 15 N Avon Dr
- 143 Honeywell Dr
- 167 W Shelley Dr
- 943 Manor Ave N
- 3529 Naamans Dr
- 3736 Green St
- 719 Peachtree Rd
- 84 Ruby Dr
- 1375 Parish Ave
- 6 Variton Dr
- 50 & 52 Lawson Ave
- 198 Honeywell Dr
- 1092 Worth Ln Unit BL12
- 203 Commonwealth Ave
- 37 2nd Ave
- 1004 Stonewood Rd
- 26 Denham Ave
- 8 Commonwealth Ave
- 48 4th Ave
- 14 Council Trail
