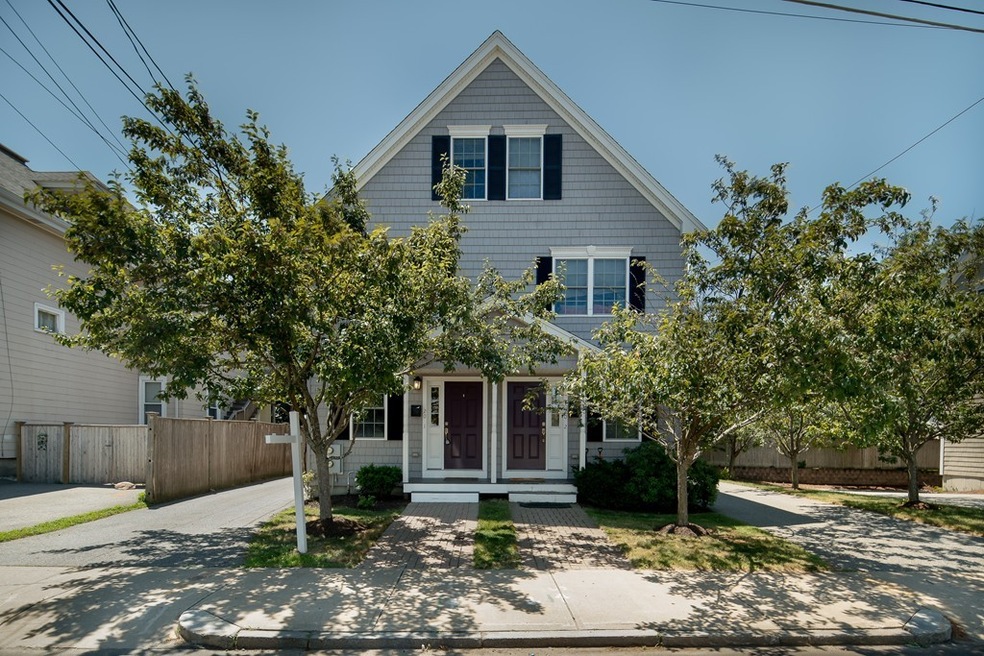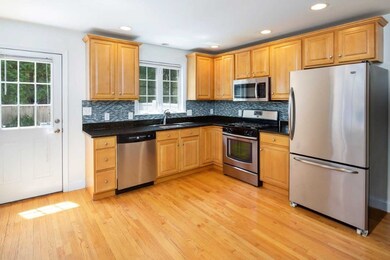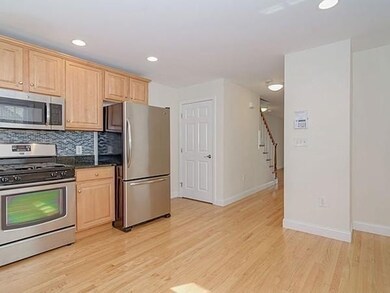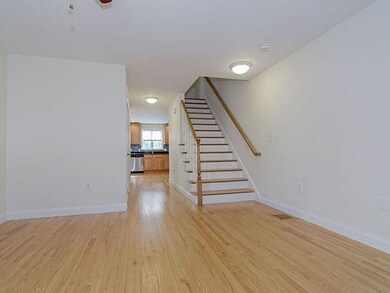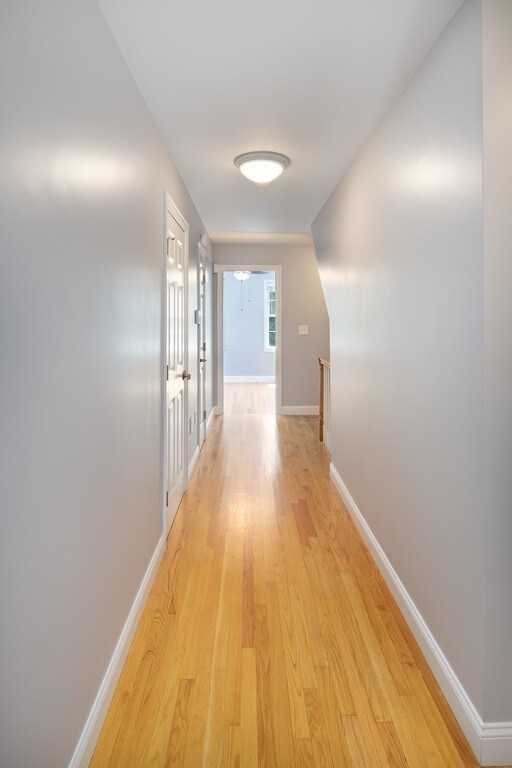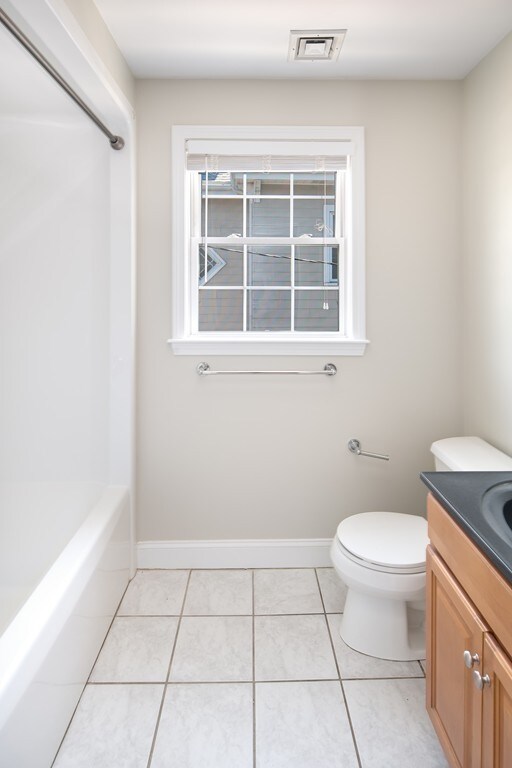
20 Russell St Unit 1 Waltham, MA 02453
Bank Square NeighborhoodHighlights
- Wood Flooring
- Central Vacuum
- 2-minute walk to Thompson Playground
- Forced Air Heating and Cooling System
About This Home
As of August 2018Modern townhouse, in desirable Banks Square locale. The unit features 3 levels of living space, and consists of 3 good sized bedrooms & 2 ½ baths. As you walk in, you have the large living room with ½ bath, alongside the kitchen, which is equipped with Oak cabinets, granite counters, custom back splash & stainless steel appliances. Hardwood floors throughout & tile in the baths. Second floor consists of 2 bedrooms with custom elfa closet systems & a full bath. On the third floor you have the master bedroom with a full ensuite bath and a walk in closet. Additional features include, washer & dryer in the basement as well as plenty of extra storage space. Recessed lighting, central AC, and central vac. There is a private backyard with patio space for a grill & enclosed with Vinyl fencing (equipped w/sprinkler system). 3 tandem parking spaces in the driveway. The home is Situated conveniently to restaurants, shops, universities, public transportation & easy access to all major routes.
Last Agent to Sell the Property
James Garcia
Coldwell Banker Realty - Waltham License #449587954 Listed on: 07/10/2018

Townhouse Details
Home Type
- Townhome
Est. Annual Taxes
- $6,290
Year Built
- Built in 2002
Interior Spaces
- Central Vacuum
- Basement
Kitchen
- Range
- Microwave
- Dishwasher
- Disposal
Flooring
- Wood
- Concrete
- Tile
Laundry
- Dryer
- Washer
Utilities
- Forced Air Heating and Cooling System
- Heating System Uses Gas
- Individual Controls for Heating
- Cable TV Available
Ownership History
Purchase Details
Home Financials for this Owner
Home Financials are based on the most recent Mortgage that was taken out on this home.Purchase Details
Home Financials for this Owner
Home Financials are based on the most recent Mortgage that was taken out on this home.Purchase Details
Home Financials for this Owner
Home Financials are based on the most recent Mortgage that was taken out on this home.Purchase Details
Similar Homes in Waltham, MA
Home Values in the Area
Average Home Value in this Area
Purchase History
| Date | Type | Sale Price | Title Company |
|---|---|---|---|
| Not Resolvable | $595,000 | -- | |
| Not Resolvable | $436,000 | -- | |
| Deed | $322,500 | -- | |
| Deed | -- | -- |
Mortgage History
| Date | Status | Loan Amount | Loan Type |
|---|---|---|---|
| Open | $457,000 | Stand Alone Refi Refinance Of Original Loan | |
| Closed | $476,000 | New Conventional | |
| Previous Owner | $348,800 | New Conventional | |
| Previous Owner | $239,500 | No Value Available | |
| Previous Owner | $258,000 | Purchase Money Mortgage | |
| Previous Owner | $300,000 | No Value Available | |
| Previous Owner | $300,000 | No Value Available |
Property History
| Date | Event | Price | Change | Sq Ft Price |
|---|---|---|---|---|
| 01/30/2023 01/30/23 | Rented | $3,650 | +2.8% | -- |
| 12/15/2022 12/15/22 | Under Contract | -- | -- | -- |
| 12/07/2022 12/07/22 | For Rent | $3,550 | 0.0% | -- |
| 08/24/2018 08/24/18 | Sold | $595,000 | +8.2% | $391 / Sq Ft |
| 07/16/2018 07/16/18 | Pending | -- | -- | -- |
| 07/10/2018 07/10/18 | For Sale | $549,900 | +26.1% | $362 / Sq Ft |
| 04/28/2015 04/28/15 | Sold | $436,000 | +2.6% | $287 / Sq Ft |
| 03/10/2015 03/10/15 | Pending | -- | -- | -- |
| 03/04/2015 03/04/15 | For Sale | $425,000 | -- | $280 / Sq Ft |
Tax History Compared to Growth
Tax History
| Year | Tax Paid | Tax Assessment Tax Assessment Total Assessment is a certain percentage of the fair market value that is determined by local assessors to be the total taxable value of land and additions on the property. | Land | Improvement |
|---|---|---|---|---|
| 2025 | $6,290 | $640,500 | $0 | $640,500 |
| 2024 | $6,062 | $628,800 | $0 | $628,800 |
| 2023 | $6,280 | $608,500 | $0 | $608,500 |
| 2022 | $6,596 | $592,100 | $0 | $592,100 |
| 2021 | $6,331 | $559,300 | $0 | $559,300 |
| 2020 | $6,409 | $536,300 | $0 | $536,300 |
| 2019 | $5,045 | $398,500 | $0 | $398,500 |
| 2018 | $5,025 | $398,500 | $0 | $398,500 |
| 2017 | $5,005 | $398,500 | $0 | $398,500 |
| 2016 | $4,223 | $345,000 | $0 | $345,000 |
| 2015 | $4,014 | $305,700 | $0 | $305,700 |
Agents Affiliated with this Home
-
Amy Guo
A
Seller's Agent in 2023
Amy Guo
Phoenix Real Estate
(781) 530-6118
18 Total Sales
-
Hudson Santana

Buyer's Agent in 2023
Hudson Santana
Keller Williams Realty Boston Northwest
(617) 272-0842
2 in this area
534 Total Sales
-
J
Seller's Agent in 2018
James Garcia
Coldwell Banker Realty - Waltham
-
Wei Wenny Fu

Buyer's Agent in 2018
Wei Wenny Fu
Phoenix Real Estate
(781) 530-6118
62 Total Sales
-
Shao Realty Group

Seller's Agent in 2015
Shao Realty Group
RE/MAX
(508) 960-4095
1 in this area
94 Total Sales
-
Mike DeStefano

Buyer's Agent in 2015
Mike DeStefano
Coldwell Banker Realty - Waltham
(781) 929-4921
2 in this area
141 Total Sales
Map
Source: MLS Property Information Network (MLS PIN)
MLS Number: 72359602
APN: WALT-000059-000022-000001A-000001
- 32 Harvard St Unit 2
- 15 Bacon St Unit 2
- 167 Charles St
- 120-126 Felton St
- 87 Harvard St
- 15 Howard St
- 39 Floyd St Unit 2
- 7-11.5 Felton
- 55-57 Crescent St
- 85 Crescent St
- 43-45 Wellington St Unit 2
- 948 Main St Unit 105
- 66 Guinan St
- 79-81 Vernon St
- 31 Pond St Unit 2
- 31 Pond St Unit 20
- 73 South St Unit 1
- 605-607 Main St
- 75 Columbus Ave
- 114 Central St Unit 1
